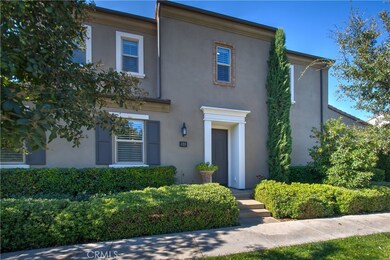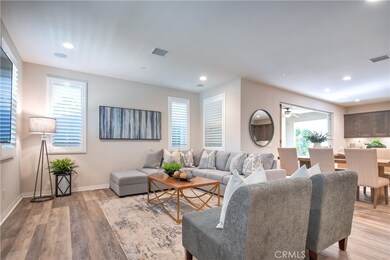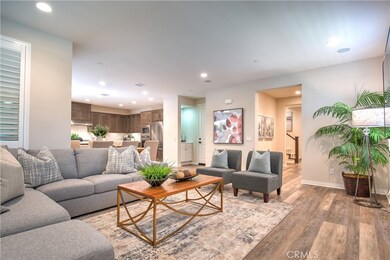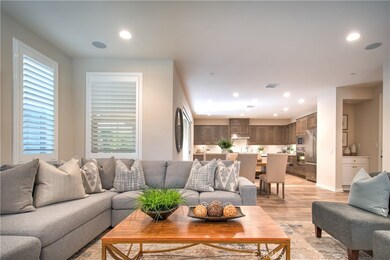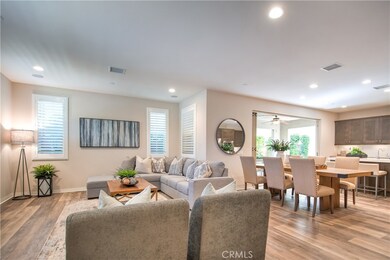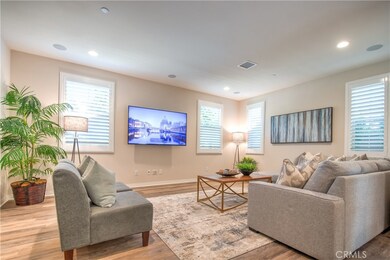
138 Brambles Irvine, CA 92618
Portola Springs NeighborhoodHighlights
- Spa
- Primary Bedroom Suite
- Open Floorplan
- Portola Springs Elementary Rated A
- View of Trees or Woods
- 4-minute walk to Greenfield Park
About This Home
As of October 2021Welcome to Portola Springs Legado Community built by the Brookfield homes. This detached residence sits on a premium single-loaded street offering tons of privacy and tranquility. The home features a thoughtful and versatile floor plan to suit all your needs. The great room, kitchen and dining area all flow into one another. The open concept kitchen anchors the space harmoniously. The kitchen is complete with high-end appliances, a designer backsplash, and 2 toned countertops, a sit-up eating bar, lots of cabinet space, an oversized walk-in pantry, and more. Enjoy the main floor suite for guests to stay comfortably. The suite is complete with a bathroom and closet. Plantation shutters, recessed lighting, built-in writing desk, upgraded flooring, and neutral paint tones all accentuate the modern and beautiful feel. Retreat to the second level for the convenient bonus room, giving you space for anything you need including a family room, home office, study area, or game room. Upstairs you will find 3 additional bedrooms including the master suite. The master bedroom is sunny and cheerful with plenty of natural light through the various windows and a spacious walk-in closet. The luxurious master bathroom is complete with warm neutral tones with a soaking tub, separate glass door shower, dual vanities, and plenty of accents for a grand feel. The outdoor space expands out to offer you a beautifully upgraded California Room for year-round outdoor entertaining opportunities. Beautiful accordion-style doors take you out to the California Room with upgraded tile flooring, 2 ceiling fans, and a neutral color palette. Large jack & jill bathroom for the 2 secondary bedrooms completes this great floor plan. The garage is complete with loads of custom cabinets and pristine epoxy floors. Home is situated on a premium lot for peace and quiet while being conveniently located near everything you need. Portola Springs is a great Master Planned community with all the amenities you would expect in a World Class neighborhood. Enjoy pools & spas, various sports courts, playgrounds, parks, and trails, and much more. The nearby shopping center has it all with Trader Joe's, Home Depot, restaurants, gyms, and much more. Attend Award-winning Irvine Schools all within minutes.
Last Agent to Sell the Property
Re/Max Premier Realty License #01344588 Listed on: 10/16/2021

Last Buyer's Agent
Maryam Amiri
Redfin License #01804754

Property Details
Home Type
- Condominium
Est. Annual Taxes
- $19,289
Year Built
- Built in 2016
Lot Details
- No Common Walls
- Block Wall Fence
- Backyard Sprinklers
HOA Fees
Parking
- 2 Car Direct Access Garage
- Parking Available
- Garage Door Opener
- Driveway
Home Design
- Contemporary Architecture
- Turnkey
- Planned Development
- Interior Block Wall
- Tile Roof
- Concrete Roof
Interior Spaces
- 2,552 Sq Ft Home
- 2-Story Property
- Open Floorplan
- Built-In Features
- Recessed Lighting
- Double Pane Windows
- Plantation Shutters
- Panel Doors
- Family Room Off Kitchen
- Combination Dining and Living Room
- Home Office
- Storage
- Views of Woods
- Attic Fan
Kitchen
- Breakfast Bar
- Walk-In Pantry
- Convection Oven
- Six Burner Stove
- Gas Cooktop
- Range Hood
- Dishwasher
- Quartz Countertops
- Disposal
Flooring
- Carpet
- Laminate
- Tile
Bedrooms and Bathrooms
- 4 Bedrooms | 1 Main Level Bedroom
- Primary Bedroom Suite
- Walk-In Closet
- Mirrored Closets Doors
- Jack-and-Jill Bathroom
- Quartz Bathroom Countertops
- Bidet
- Dual Vanity Sinks in Primary Bathroom
- Bathtub with Shower
- Multiple Shower Heads
- Separate Shower
- Exhaust Fan In Bathroom
- Closet In Bathroom
Laundry
- Laundry Room
- Laundry on upper level
- Washer and Gas Dryer Hookup
Home Security
Accessible Home Design
- Doors are 32 inches wide or more
Outdoor Features
- Spa
- Covered patio or porch
- Exterior Lighting
- Rain Gutters
Schools
- Portola Elementary School
- Jeffery Trail Middle School
- Portola High School
Utilities
- Forced Air Heating and Cooling System
- Natural Gas Connected
- Tankless Water Heater
- Gas Water Heater
- Phone Available
- Cable TV Available
Listing and Financial Details
- Tax Lot 2
- Tax Tract Number 17831
- Assessor Parcel Number 93922207
- $4,366 per year additional tax assessments
Community Details
Overview
- Front Yard Maintenance
- 100 Units
- Portola Springs Comm. Asso Association, Phone Number (949) 833-2600
- Legado Owners Asso Association, Phone Number (800) 369-7260
- Keystone Pacific HOA
- Built by Brookfield Residential
- Legado Model 4
Amenities
- Outdoor Cooking Area
- Community Barbecue Grill
- Picnic Area
Recreation
- Sport Court
- Community Playground
- Community Pool
- Community Spa
- Hiking Trails
- Bike Trail
Security
- Carbon Monoxide Detectors
- Fire and Smoke Detector
Ownership History
Purchase Details
Purchase Details
Home Financials for this Owner
Home Financials are based on the most recent Mortgage that was taken out on this home.Similar Homes in Irvine, CA
Home Values in the Area
Average Home Value in this Area
Purchase History
| Date | Type | Sale Price | Title Company |
|---|---|---|---|
| Quit Claim Deed | -- | None Listed On Document | |
| Grant Deed | $1,450,000 | Lawyers Title |
Property History
| Date | Event | Price | Change | Sq Ft Price |
|---|---|---|---|---|
| 10/30/2024 10/30/24 | Rented | $5,600 | 0.0% | -- |
| 10/16/2024 10/16/24 | Price Changed | $5,600 | -1.8% | $2 / Sq Ft |
| 10/03/2024 10/03/24 | For Rent | $5,700 | 0.0% | -- |
| 10/29/2021 10/29/21 | Sold | $1,450,000 | 0.0% | $568 / Sq Ft |
| 10/17/2021 10/17/21 | Pending | -- | -- | -- |
| 10/17/2021 10/17/21 | Off Market | $1,450,000 | -- | -- |
| 10/16/2021 10/16/21 | For Sale | $1,329,000 | -- | $521 / Sq Ft |
Tax History Compared to Growth
Tax History
| Year | Tax Paid | Tax Assessment Tax Assessment Total Assessment is a certain percentage of the fair market value that is determined by local assessors to be the total taxable value of land and additions on the property. | Land | Improvement |
|---|---|---|---|---|
| 2024 | $19,289 | $1,508,580 | $994,455 | $514,125 |
| 2023 | $18,951 | $1,479,000 | $974,955 | $504,045 |
| 2022 | $18,653 | $1,450,000 | $955,838 | $494,162 |
| 2021 | $14,069 | $1,005,604 | $545,642 | $459,962 |
| 2020 | $14,354 | $995,293 | $540,047 | $455,246 |
| 2019 | $14,304 | $975,778 | $529,458 | $446,320 |
| 2018 | $14,098 | $956,646 | $519,077 | $437,569 |
| 2017 | $13,043 | $937,889 | $508,899 | $428,990 |
| 2016 | $10,242 | $2,625 | $2,625 | $0 |
Agents Affiliated with this Home
-
Susan Bernatowicz

Seller's Agent in 2024
Susan Bernatowicz
Keller Williams Realty Irvine
(949) 696-5558
1 Total Sale
-
Fred Sedighravesh

Seller Co-Listing Agent in 2024
Fred Sedighravesh
Keller Williams Realty Irvine
(949) 274-3733
2 in this area
241 Total Sales
-
Edward Park

Seller's Agent in 2021
Edward Park
RE/MAX
1 in this area
24 Total Sales
-
M
Buyer's Agent in 2021
Maryam Amiri
Redfin
(949) 682-4735
Map
Source: California Regional Multiple Listing Service (CRMLS)
MLS Number: OC21228458
APN: 939-222-07

