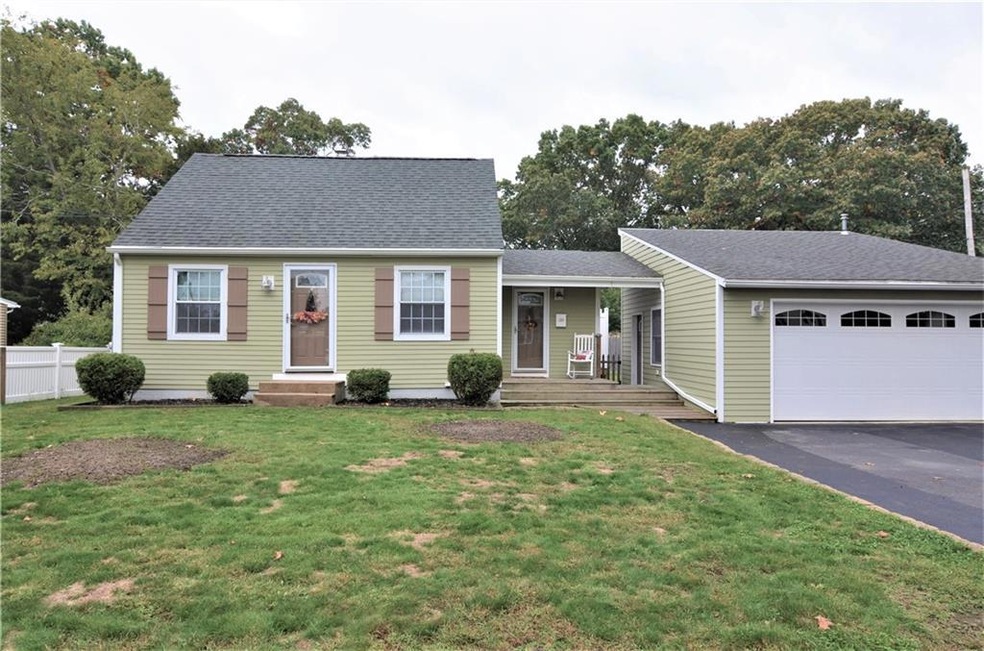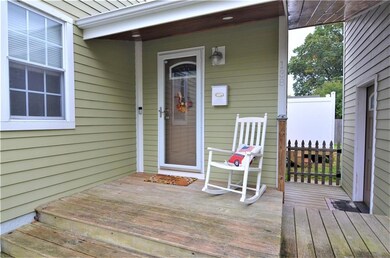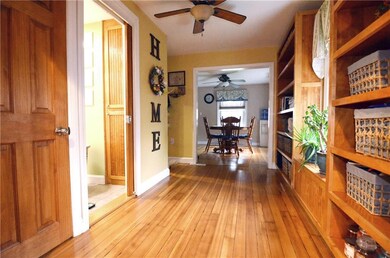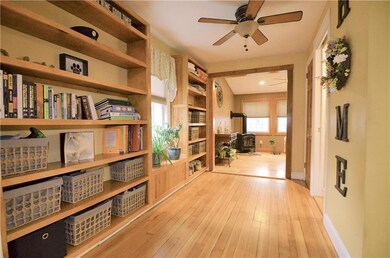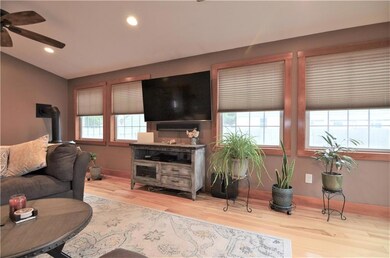
138 Brendard Ave Warwick, RI 02889
Hoxie NeighborhoodHighlights
- Marina
- Cape Cod Architecture
- Wood Flooring
- Golf Course Community
- Deck
- Corner Lot
About This Home
As of December 2022Simply delightful home in move in condition! This two bed home offers an updated granite kitchen with stainless steel appliances and lots of counter space, huge family room at the rear of the house with vaulted ceilings and tons of light and an amazing two car garage/workshop. First floor bedroom fits a king bed, second floor is used as a second bedroom and office space. Deck is fenced and private for a hot tub (not included) or small sitting area, plus there's a shed/entertaining space in the backyard with double french doors leading to the fenced backyard on a double corner lot. Central air conditioning, underground sprinklers/irrigation - Lots of updates and upgrades and located in a great area close to everything!
Last Agent to Sell the Property
RE/MAX Results License #REB.0019594 Listed on: 10/19/2022

Home Details
Home Type
- Single Family
Est. Annual Taxes
- $3,883
Year Built
- Built in 1948
Lot Details
- 9,600 Sq Ft Lot
- Fenced
- Corner Lot
- Sprinkler System
Parking
- 2 Car Detached Garage
- Garage Door Opener
- Driveway
Home Design
- Cape Cod Architecture
- Concrete Perimeter Foundation
- Plaster
Interior Spaces
- 1,178 Sq Ft Home
- 2-Story Property
- Thermal Windows
- Storage Room
- Utility Room
Kitchen
- Oven
- Range
- Microwave
- Dishwasher
Flooring
- Wood
- Ceramic Tile
Bedrooms and Bathrooms
- 2 Bedrooms
- 1 Full Bathroom
- Bathtub with Shower
Laundry
- Dryer
- Washer
Unfinished Basement
- Basement Fills Entire Space Under The House
- Interior Basement Entry
Outdoor Features
- Deck
- Outbuilding
- Porch
Utilities
- Ductless Heating Or Cooling System
- Forced Air Heating and Cooling System
- Heating System Uses Oil
- 200+ Amp Service
- Water Heater
Listing and Financial Details
- Tax Lot 114+115
- Assessor Parcel Number 138BRENDARDAVWARW
Community Details
Amenities
- Shops
- Public Transportation
Recreation
- Marina
- Golf Course Community
- Tennis Courts
- Recreation Facilities
Ownership History
Purchase Details
Home Financials for this Owner
Home Financials are based on the most recent Mortgage that was taken out on this home.Purchase Details
Home Financials for this Owner
Home Financials are based on the most recent Mortgage that was taken out on this home.Purchase Details
Home Financials for this Owner
Home Financials are based on the most recent Mortgage that was taken out on this home.Similar Homes in Warwick, RI
Home Values in the Area
Average Home Value in this Area
Purchase History
| Date | Type | Sale Price | Title Company |
|---|---|---|---|
| Warranty Deed | $325,000 | None Available | |
| Warranty Deed | $245,000 | -- | |
| Deed | $112,000 | -- |
Mortgage History
| Date | Status | Loan Amount | Loan Type |
|---|---|---|---|
| Open | $292,500 | Purchase Money Mortgage | |
| Previous Owner | $254,000 | Stand Alone Refi Refinance Of Original Loan | |
| Previous Owner | $240,562 | FHA | |
| Previous Owner | $7,500 | Purchase Money Mortgage | |
| Previous Owner | $163,400 | Stand Alone Refi Refinance Of Original Loan | |
| Previous Owner | $171,075 | No Value Available | |
| Previous Owner | $180,000 | No Value Available | |
| Previous Owner | $130,000 | No Value Available | |
| Previous Owner | $104,000 | Purchase Money Mortgage |
Property History
| Date | Event | Price | Change | Sq Ft Price |
|---|---|---|---|---|
| 12/01/2022 12/01/22 | Sold | $325,000 | +1.6% | $276 / Sq Ft |
| 10/24/2022 10/24/22 | Pending | -- | -- | -- |
| 10/19/2022 10/19/22 | For Sale | $319,900 | +30.6% | $272 / Sq Ft |
| 07/01/2019 07/01/19 | Sold | $245,000 | +2.1% | $208 / Sq Ft |
| 06/01/2019 06/01/19 | Pending | -- | -- | -- |
| 04/15/2019 04/15/19 | For Sale | $239,900 | -- | $204 / Sq Ft |
Tax History Compared to Growth
Tax History
| Year | Tax Paid | Tax Assessment Tax Assessment Total Assessment is a certain percentage of the fair market value that is determined by local assessors to be the total taxable value of land and additions on the property. | Land | Improvement |
|---|---|---|---|---|
| 2024 | $4,156 | $287,200 | $78,600 | $208,600 |
| 2023 | $4,075 | $287,200 | $78,600 | $208,600 |
| 2022 | $3,883 | $207,300 | $55,900 | $151,400 |
| 2021 | $3,883 | $207,300 | $55,900 | $151,400 |
| 2020 | $3,883 | $207,300 | $55,900 | $151,400 |
| 2019 | $3,883 | $207,300 | $55,900 | $151,400 |
| 2018 | $3,340 | $165,000 | $52,000 | $113,000 |
| 2017 | $3,340 | $165,000 | $52,000 | $113,000 |
| 2016 | $3,340 | $165,000 | $52,000 | $113,000 |
| 2015 | $2,720 | $131,100 | $46,400 | $84,700 |
| 2014 | $2,630 | $131,100 | $46,400 | $84,700 |
| 2013 | $2,594 | $131,100 | $46,400 | $84,700 |
Agents Affiliated with this Home
-
Lisa Russo

Seller's Agent in 2022
Lisa Russo
RE/MAX Results
(401) 465-5761
4 in this area
113 Total Sales
-
Stephanie Basile

Buyer's Agent in 2022
Stephanie Basile
Compass
(401) 465-3975
3 in this area
232 Total Sales
-
Carol LaRiviere

Seller's Agent in 2019
Carol LaRiviere
Coldwell Banker Realty
(401) 241-4895
38 Total Sales
-
Stephanie Soscia
S
Buyer's Agent in 2019
Stephanie Soscia
Premier Homes Realty, LLC
(401) 742-8971
1 in this area
59 Total Sales
Map
Source: State-Wide MLS
MLS Number: 1322311
APN: WARW-000340-000114-000000
