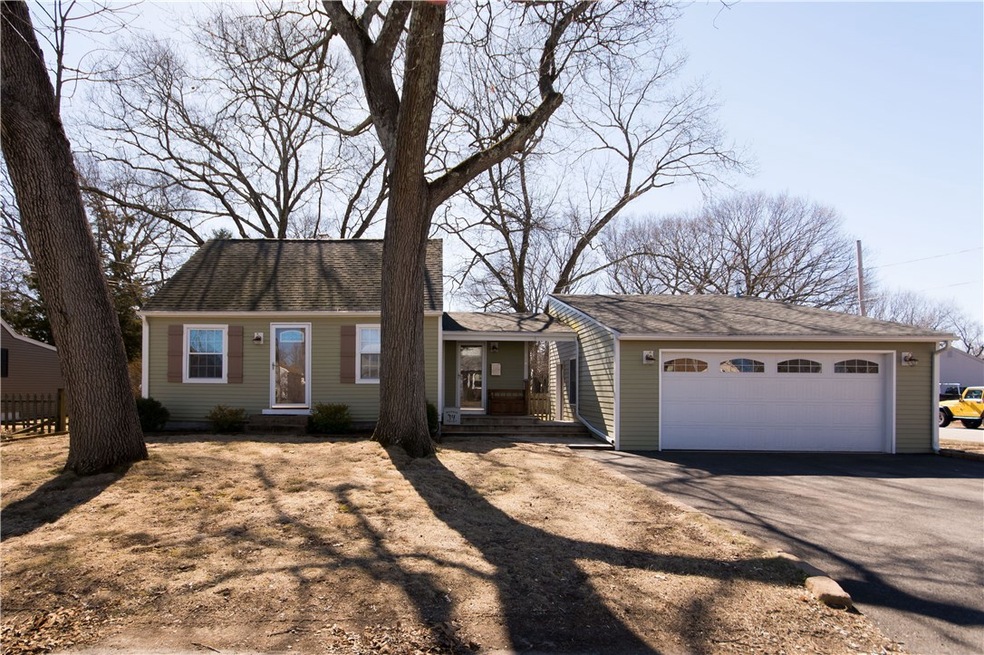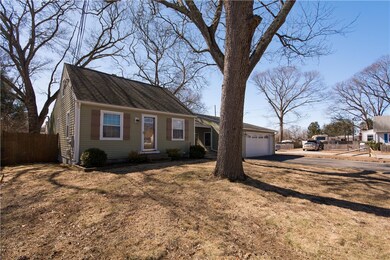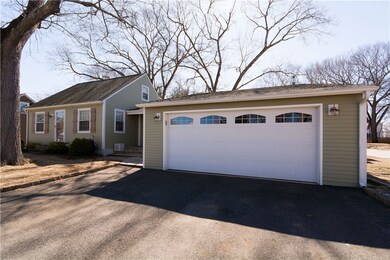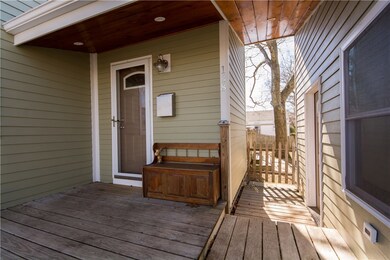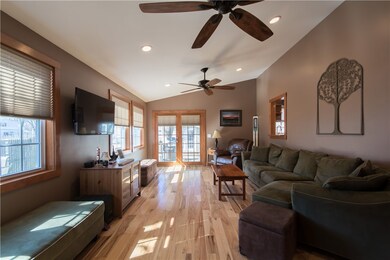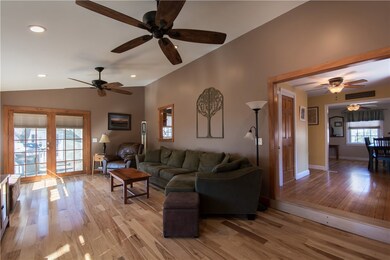
138 Brendard Ave Warwick, RI 02889
Hoxie NeighborhoodHighlights
- Cape Cod Architecture
- Cathedral Ceiling
- 2 Car Detached Garage
- Deck
- Wood Flooring
- <<tubWithShowerToken>>
About This Home
As of December 2022Feel right at home in this charming 2 bedroom, 1 bathroom Cape situated on a corner lot. Recently updated kitchen with granite counters, spacious cabinets and stainless steal appliances. Enjoy your newly added double living room with hardwoods and French doors leading out to your backyard. Great for entertaining the whole family! Backyard boasts of an outbuilding with both heat and electricity and fenced in yard for your privacy while you relax on your deck. Home also includes newer windows, heating system , roof, central air, siding, updated electrical, lawn sprinklers and so much more. Two car garage, town water and sewer. Perfect starter home or ideal if you are downsizing. Move in ready!!!
Last Agent to Sell the Property
Coldwell Banker Realty License #RES.0040077 Listed on: 04/15/2019

Home Details
Home Type
- Single Family
Est. Annual Taxes
- $3,432
Year Built
- Built in 1948
Lot Details
- 6,400 Sq Ft Lot
- Sprinkler System
Parking
- 2 Car Detached Garage
Home Design
- Cape Cod Architecture
- Concrete Perimeter Foundation
Interior Spaces
- 1,178 Sq Ft Home
- 2-Story Property
- Cathedral Ceiling
- Storm Doors
- Dryer
Kitchen
- <<OvenToken>>
- Range<<rangeHoodToken>>
- <<microwave>>
- Dishwasher
Flooring
- Wood
- Ceramic Tile
Bedrooms and Bathrooms
- 2 Bedrooms
- 1 Full Bathroom
- <<tubWithShowerToken>>
Unfinished Basement
- Basement Fills Entire Space Under The House
- Interior Basement Entry
Outdoor Features
- Deck
- Outbuilding
Utilities
- Central Heating and Cooling System
- Heating System Uses Oil
- Pellet Stove burns compressed wood to generate heat
- 200+ Amp Service
- Electric Water Heater
- Cable TV Available
Community Details
- Public Transportation
Listing and Financial Details
- Tax Lot 0114
- Assessor Parcel Number 138BRENDARDAVWARW
Ownership History
Purchase Details
Home Financials for this Owner
Home Financials are based on the most recent Mortgage that was taken out on this home.Purchase Details
Home Financials for this Owner
Home Financials are based on the most recent Mortgage that was taken out on this home.Purchase Details
Home Financials for this Owner
Home Financials are based on the most recent Mortgage that was taken out on this home.Similar Homes in Warwick, RI
Home Values in the Area
Average Home Value in this Area
Purchase History
| Date | Type | Sale Price | Title Company |
|---|---|---|---|
| Warranty Deed | $325,000 | None Available | |
| Warranty Deed | $245,000 | -- | |
| Deed | $112,000 | -- |
Mortgage History
| Date | Status | Loan Amount | Loan Type |
|---|---|---|---|
| Open | $292,500 | Purchase Money Mortgage | |
| Previous Owner | $254,000 | Stand Alone Refi Refinance Of Original Loan | |
| Previous Owner | $240,562 | FHA | |
| Previous Owner | $7,500 | Purchase Money Mortgage | |
| Previous Owner | $163,400 | Stand Alone Refi Refinance Of Original Loan | |
| Previous Owner | $171,075 | No Value Available | |
| Previous Owner | $180,000 | No Value Available | |
| Previous Owner | $130,000 | No Value Available | |
| Previous Owner | $104,000 | Purchase Money Mortgage |
Property History
| Date | Event | Price | Change | Sq Ft Price |
|---|---|---|---|---|
| 12/01/2022 12/01/22 | Sold | $325,000 | +1.6% | $276 / Sq Ft |
| 10/24/2022 10/24/22 | Pending | -- | -- | -- |
| 10/19/2022 10/19/22 | For Sale | $319,900 | +30.6% | $272 / Sq Ft |
| 07/01/2019 07/01/19 | Sold | $245,000 | +2.1% | $208 / Sq Ft |
| 06/01/2019 06/01/19 | Pending | -- | -- | -- |
| 04/15/2019 04/15/19 | For Sale | $239,900 | -- | $204 / Sq Ft |
Tax History Compared to Growth
Tax History
| Year | Tax Paid | Tax Assessment Tax Assessment Total Assessment is a certain percentage of the fair market value that is determined by local assessors to be the total taxable value of land and additions on the property. | Land | Improvement |
|---|---|---|---|---|
| 2024 | $4,156 | $287,200 | $78,600 | $208,600 |
| 2023 | $4,075 | $287,200 | $78,600 | $208,600 |
| 2022 | $3,883 | $207,300 | $55,900 | $151,400 |
| 2021 | $3,883 | $207,300 | $55,900 | $151,400 |
| 2020 | $3,883 | $207,300 | $55,900 | $151,400 |
| 2019 | $3,883 | $207,300 | $55,900 | $151,400 |
| 2018 | $3,340 | $165,000 | $52,000 | $113,000 |
| 2017 | $3,340 | $165,000 | $52,000 | $113,000 |
| 2016 | $3,340 | $165,000 | $52,000 | $113,000 |
| 2015 | $2,720 | $131,100 | $46,400 | $84,700 |
| 2014 | $2,630 | $131,100 | $46,400 | $84,700 |
| 2013 | $2,594 | $131,100 | $46,400 | $84,700 |
Agents Affiliated with this Home
-
Lisa Russo

Seller's Agent in 2022
Lisa Russo
RE/MAX Results
(401) 465-5761
5 in this area
115 Total Sales
-
Stephanie Basile

Buyer's Agent in 2022
Stephanie Basile
Compass
(401) 465-3975
3 in this area
238 Total Sales
-
Carol LaRiviere

Seller's Agent in 2019
Carol LaRiviere
Coldwell Banker Realty
(401) 241-4895
37 Total Sales
-
Stephanie Soscia
S
Buyer's Agent in 2019
Stephanie Soscia
Premier Homes Realty, LLC
(401) 742-8971
1 in this area
58 Total Sales
Map
Source: State-Wide MLS
MLS Number: 1219869
APN: WARW-000340-000114-000000
- 859 Church Ave
- 81 Yucatan Dr
- 54 Polk Rd
- 100 Betsey Williams Dr
- 38 Amsterdam Ave
- 19 Betsy Williams Dr
- 7 Betsy Williams Dr
- 176 Vernon St
- 25 Community Rd
- 136 Wilde Field Dr
- 11 Lakecrest Cir
- 2 Glen Dr
- 112 Brookwood Rd
- 40 Lima St
- 101 Omaha Blvd
- 68 Alfred St
- 94 Waterman Ave
- 51 New Britain Dr
- 16 Tell St
- 14 Gateway Ct
