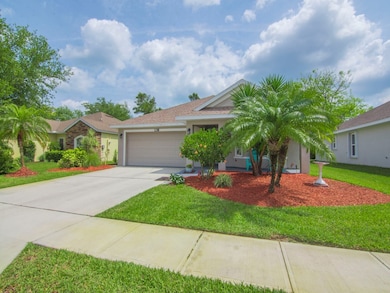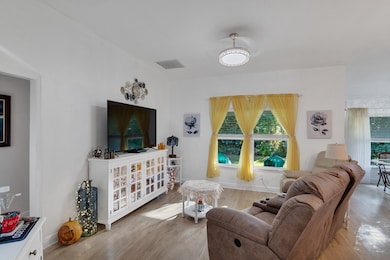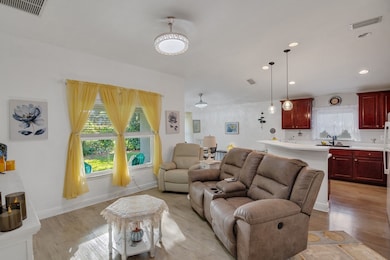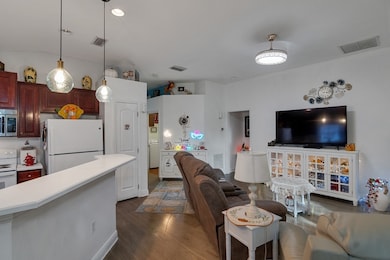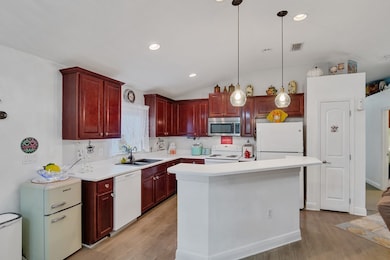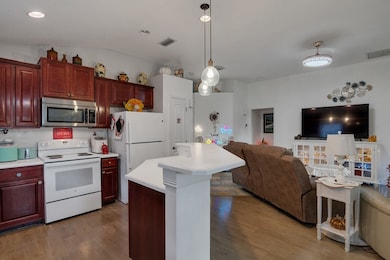138 Briarcliff Cir Sebastian, FL 32958
Estimated payment $2,028/month
Highlights
- Outdoor Pool
- Clubhouse
- High Ceiling
- Gated Community
- Garden View
- Walk-In Closet
About This Home
This 3BR/2BA split floor plan home in Ashbury is the one you have been looking for. This gated low HOA community provides a club house w/ pool, playground, sidewalks and street lights. Open and airy, the floor plan is designed around an open concept with a kitchen Island as the center piece. Back porch is south facing and is well shaded during the summer. Primary suite offers a walk-in closet and en-suite bathroom. 2022 roof tops off this well built home allowing for lower insurance rates. Don't miss this opportunity to live in paradise. rmszappr&sub2err
Listing Agent
Dale Sorensen Real Estate Inc. Brokerage Phone: 772-231-4712 License #3290413 Listed on: 03/29/2025

Home Details
Home Type
- Single Family
Est. Annual Taxes
- $2,229
Year Built
- Built in 2014
Lot Details
- 6,970 Sq Ft Lot
- Lot Dimensions are 55x130
- Northwest Facing Home
- Sprinkler System
- Few Trees
Parking
- 2 Car Garage
Home Design
- Shingle Roof
- Stucco
Interior Spaces
- 1,512 Sq Ft Home
- 1-Story Property
- High Ceiling
- French Doors
- Garden Views
- Fire and Smoke Detector
Kitchen
- Range
- Microwave
- Dishwasher
- Kitchen Island
- Disposal
Flooring
- Laminate
- Tile
Bedrooms and Bathrooms
- 3 Bedrooms
- Split Bedroom Floorplan
- Walk-In Closet
- 2 Full Bathrooms
Laundry
- Laundry Room
- Dryer
- Washer
Outdoor Features
- Outdoor Pool
- Patio
- Rain Gutters
Utilities
- Central Heating and Cooling System
- Electric Water Heater
Listing and Financial Details
- Tax Lot 72
- Assessor Parcel Number 31390600025000000072.0
Community Details
Overview
- Association fees include common areas
- Paradise Management Co Association
- Ashbury Subdivision
Recreation
- Community Playground
- Community Pool
Additional Features
- Clubhouse
- Gated Community
Map
Home Values in the Area
Average Home Value in this Area
Tax History
| Year | Tax Paid | Tax Assessment Tax Assessment Total Assessment is a certain percentage of the fair market value that is determined by local assessors to be the total taxable value of land and additions on the property. | Land | Improvement |
|---|---|---|---|---|
| 2024 | $1,878 | $149,187 | -- | -- |
| 2023 | $1,878 | $140,760 | $0 | $0 |
| 2022 | $1,791 | $136,660 | $0 | $0 |
| 2021 | $1,774 | $132,679 | $0 | $0 |
| 2020 | $1,767 | $130,847 | $0 | $0 |
| 2019 | $1,736 | $127,905 | $0 | $0 |
| 2018 | $1,735 | $125,520 | $0 | $0 |
| 2017 | $1,667 | $122,939 | $0 | $0 |
| 2016 | $1,665 | $120,410 | $0 | $0 |
| 2015 | $1,715 | $119,580 | $0 | $0 |
| 2014 | $265 | $16,000 | $0 | $0 |
Property History
| Date | Event | Price | List to Sale | Price per Sq Ft | Prior Sale |
|---|---|---|---|---|---|
| 11/06/2025 11/06/25 | Price Changed | $350,000 | -4.1% | $231 / Sq Ft | |
| 03/29/2025 03/29/25 | For Sale | $365,000 | +117.3% | $241 / Sq Ft | |
| 06/30/2014 06/30/14 | Sold | $167,950 | +2.3% | $111 / Sq Ft | View Prior Sale |
| 05/24/2014 05/24/14 | Pending | -- | -- | -- | |
| 03/04/2014 03/04/14 | For Sale | $164,250 | -- | $109 / Sq Ft |
Purchase History
| Date | Type | Sale Price | Title Company |
|---|---|---|---|
| Deed | -- | None Listed On Document | |
| Special Warranty Deed | $168,000 | Mosley & Wallis Title Servic |
Mortgage History
| Date | Status | Loan Amount | Loan Type |
|---|---|---|---|
| Previous Owner | $171,560 | VA |
Source: REALTORS® Association of Indian River County
MLS Number: 291488
APN: 31-39-06-00025-0000-00072.0
- 214 Briarcliff Cir
- 115 Briarcliff Cir
- 114 Ashbury Blvd
- 323 Pineapple St
- 110 Briarcliff Cir
- 237 Briarcliff Cir
- 000 Foster Rd
- 309 Pineapple St
- 301 Valencia St
- 310 Briarcliff Cir
- 433 Briarcliff Cir
- 203 Sebastian Blvd
- 200 Sebastian Blvd
- 131 Sandcrest Cir
- 1250 Main St
- 325 Sandcrest Cir
- 337 SW Mango Ave
- 313 Sandcrest Cir
- 317 Sebastian Blvd
- 141 Royal Palm St
- 105 Briarcliff Cir
- 310 Pineapple St
- 310 Briarcliff Cir
- 936 Louisiana Ave Unit B
- 1120 Louisiana Ave
- 422 Avocado Ave
- 125 Main St
- 81 White Pelican Ln
- 608 Stevenson Ave
- 382 Benchor St
- 11330 S Indian River Dr Unit 20
- 1716 Indian River Dr
- 526 Frink Ave
- 301 S Wimbrow Dr Unit B
- 301 S Wimbrow Dr
- 6350 River Run Dr Unit D2
- 6061 N River Run Dr Unit 6061
- 617 Cottonwood Rd
- 641 Barber St
- 6124 River Run Dr

