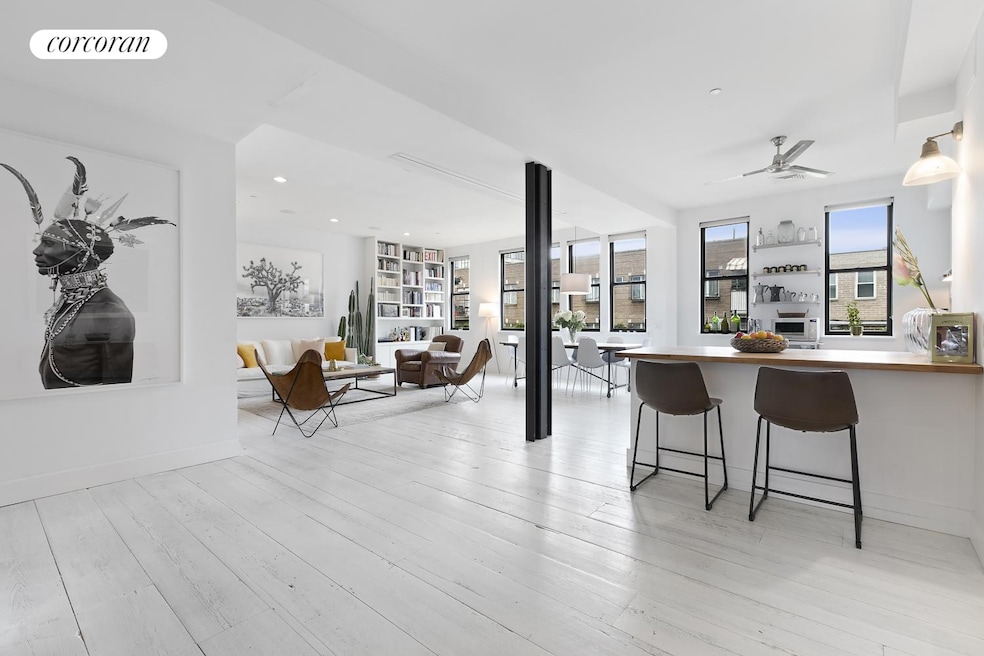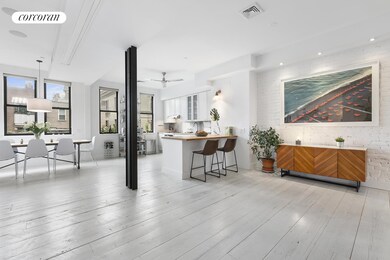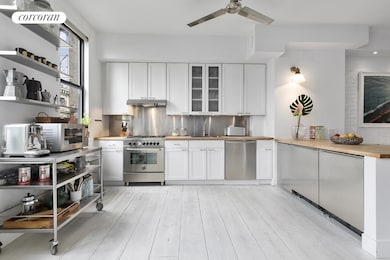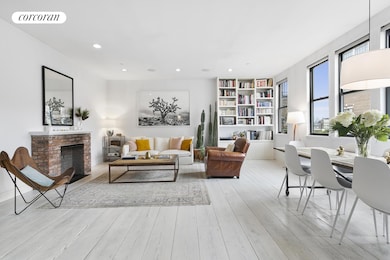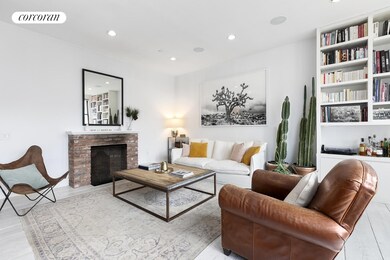
138 Broadway Unit 5G Brooklyn, NY 11211
South Williamsburg NeighborhoodEstimated payment $17,885/month
Highlights
- City View
- Courtyard
- 2-minute walk to Bedford Playground
- Balcony
- High-Rise Condominium
About This Home
Rarely available, large unit in Williamsburg's venerable Smith Grey building.
5G is a nearly 1800 SF, three-bedroom, two-bathroom condo, with 9'8" high ceilings and private balcony. It has been gut renovated from head to toe, and is spectacular in every way. Unlike other units in this line, 5G's kitchen, living, dining and entry areas have been opened up to create a breathtaking, true open loft space.
Enter through the proper foyer into the gallery and be dazzled by reclaimed, triple-bleached and stained, yellow pine floors that were milled from salvaged beams at The Belleview Biltmore Hotel in Bellair, FL, built in 1897. Seven west-facing windows in the vast open living, dining and kitchen area allow light to pour in all afternoon and through sunset. This enormous open room just begs for dinner parties and evenings with friends and loved ones. A built-in (retractable) ceiling movie/projector screen makes your living area the ideal screening room, along with built-in speakers throughout. Bring the largest dining table you can, because you'll have plenty of space for it. The kitchen is open and beautifully appointed with white cabinets and butcher block countertops along with a Bertazzoni stove, Miele dishwasher and two, low-profile refrigerators and a freezer.
The primary bedroom suite is something to behold. With an oversized window and glassed door leading to your perfect Parisian balcony, sun shines in from the east every morning. With room for all of your bedroom furniture and a king-sized bed, along with a substantial custom walk-in closet and another very large closet, you may find it hard to leave your sanctuary. The en suite and gut renovated primary bathroom features poured concrete floors, a most delightful claw foot tub tucked by the window, a glassed-in shower stall with rain shower head, and a very sizable dual-sink vanity. Also facing east, and just as bright and airy, are the 2 well-proportioned, secondary bedrooms. A barn door separates the two, offering up many useful living options. A cleanly renovated full bathroom is just outside the doors.
A large utility closet includes your own Bosch stacked washer & dryer; Bosch tankless water heater and boiler along with abundant storage space. This gorgeous unit also has a Nest system for your Central Air and Heating; overhead stainless steel ceiling fans and an exposed and painted brick wall.
Converted to condos in 2002, the sought-after Smith Grey building is one of the original warehouse conversions that started it all in Williamsburg. It features laundry on every floor, a great common courtyard and one of the best shared roof decks in the area, as well as bike storage in the basement, a video intercom system and a wonderful Super and Porter. The J,M,Z trains are a few short steps up Broadway with direct access to midtown or downtown Manhattan. The Schaefer Landing East River Ferry is a few-minute walk away. Live in the epicenter of all that South Williamsburg has to offer with some of the best restaurants and watering holes in Brooklyn.
Open House Schedule
-
Sunday, June 01, 20251:00 to 2:30 pm6/1/2025 1:00:00 PM +00:006/1/2025 2:30:00 PM +00:00Add to Calendar
Property Details
Home Type
- Condominium
Est. Annual Taxes
- $18,082
Year Built
- Built in 1884
HOA Fees
- $1,544 Monthly HOA Fees
Interior Spaces
- 1,787 Sq Ft Home
- Decorative Fireplace
- City Views
Bedrooms and Bathrooms
- 3 Bedrooms
- 2 Full Bathrooms
Laundry
- Laundry in unit
- Washer Hookup
Additional Features
- Balcony
- No Cooling
Listing and Financial Details
- Legal Lot and Block 1137 / 02132
Community Details
Overview
- 42 Units
- High-Rise Condominium
- Smith Grey Condos
- Williamsburg,South Subdivision
- 7-Story Property
Amenities
- Courtyard
Map
Home Values in the Area
Average Home Value in this Area
Tax History
| Year | Tax Paid | Tax Assessment Tax Assessment Total Assessment is a certain percentage of the fair market value that is determined by local assessors to be the total taxable value of land and additions on the property. | Land | Improvement |
|---|---|---|---|---|
| 2024 | $18,082 | $152,982 | $3,478 | $149,504 |
| 2023 | $17,653 | $146,115 | $3,478 | $142,637 |
| 2022 | $17,143 | $140,112 | $3,478 | $136,634 |
| 2021 | $16,108 | $131,311 | $3,478 | $127,833 |
| 2020 | $8,354 | $152,667 | $3,478 | $149,189 |
| 2019 | $13,302 | $149,323 | $3,478 | $145,845 |
| 2018 | $14,853 | $138,981 | $3,478 | $135,503 |
| 2017 | $13,853 | $129,541 | $3,478 | $126,063 |
| 2016 | $11,309 | $122,149 | $3,478 | $118,671 |
| 2015 | $800 | $99,254 | $3,478 | $95,776 |
| 2014 | $800 | $93,993 | $3,478 | $90,515 |
Property History
| Date | Event | Price | Change | Sq Ft Price |
|---|---|---|---|---|
| 05/27/2025 05/27/25 | For Sale | $2,650,000 | 0.0% | $1,483 / Sq Ft |
| 08/17/2023 08/17/23 | Off Market | $9,995 | -- | -- |
| 08/16/2023 08/16/23 | Rented | $9,995 | 0.0% | -- |
| 07/16/2023 07/16/23 | For Rent | $9,995 | +25.7% | -- |
| 05/24/2019 05/24/19 | For Rent | $7,950 | -- | -- |
| 05/24/2019 05/24/19 | Rented | -- | -- | -- |
Purchase History
| Date | Type | Sale Price | Title Company |
|---|---|---|---|
| Deed | $1,299,000 | -- | |
| Deed | $1,299,000 | -- | |
| Deed | $875,000 | -- | |
| Deed | $875,000 | -- | |
| Deed | $738,231 | -- | |
| Deed | $738,231 | -- |
Mortgage History
| Date | Status | Loan Amount | Loan Type |
|---|---|---|---|
| Open | $804,000 | Stand Alone Refi Refinance Of Original Loan | |
| Closed | $909,300 | Purchase Money Mortgage | |
| Previous Owner | $192,880 | No Value Available | |
| Previous Owner | $174,150 | No Value Available | |
| Previous Owner | $612,500 | Purchase Money Mortgage |
Similar Homes in the area
Source: Real Estate Board of New York (REBNY)
MLS Number: RLS20026244
APN: 02132-1137
- 138 Broadway Unit 5G
- 60 Broadway Unit 6G
- 60 Broadway Unit 7K
- 60 Broadway Unit 3H
- 60 Broadway Unit 6H
- 60 Broadway Unit 6H
- 66 S 6th St Unit PH
- 66 S 6th St Unit 2
- 66 S 6th St Unit 3
- 170 S 4th St
- 153 S 4th St Unit 5
- 339 Bedford Ave Unit 8
- 105 S 4th St
- 108 Division Ave Unit 9
- 108 Division Ave Unit 12A
- 154 S 3rd St Unit 24
- 101 S 4th St Unit 2
- 60 S 8th St Unit PH3
- 467 Bedford Ave Unit 6
- 141 E 3rd St Unit 3H
