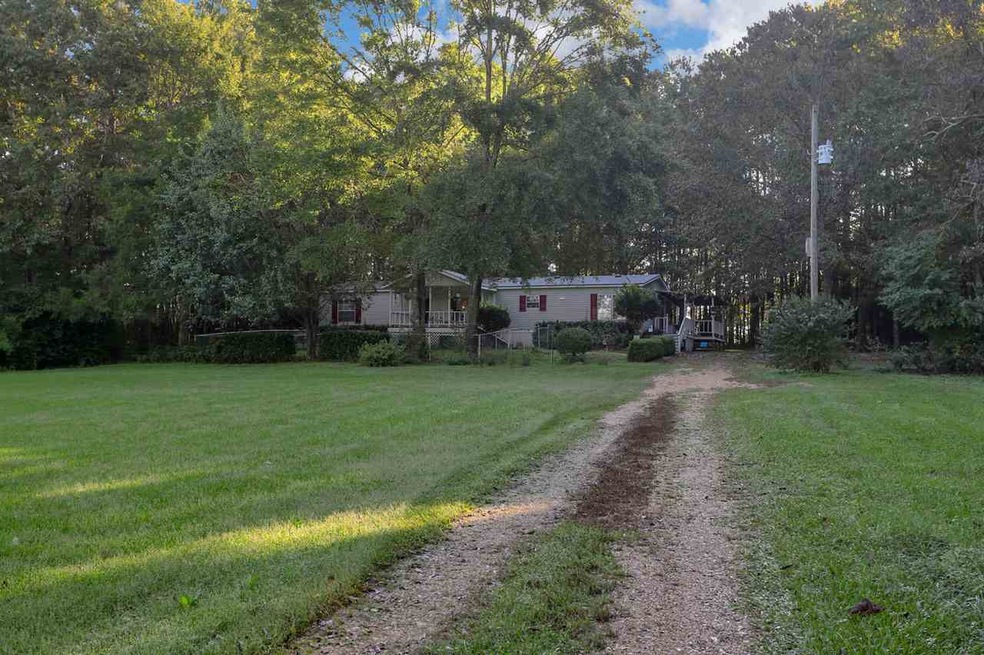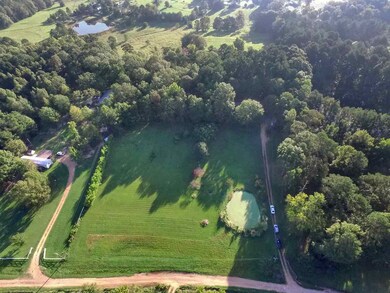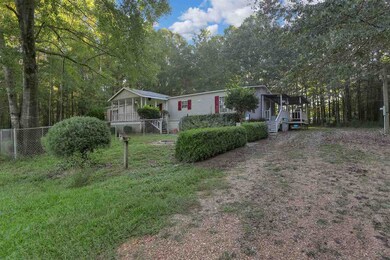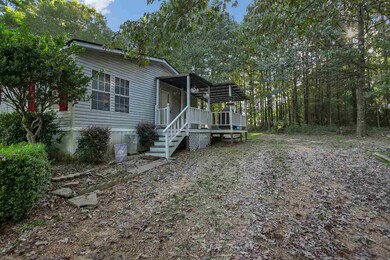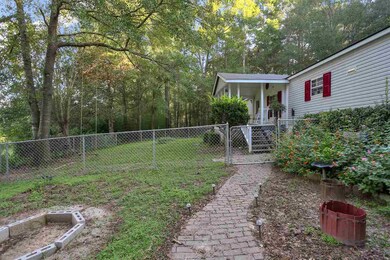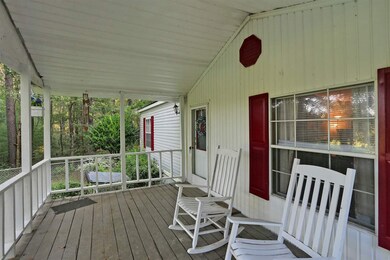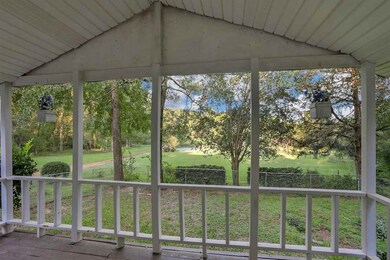
138 Collier Ln Florence, MS 39073
Highlights
- Home fronts a pond
- Deck
- Cathedral Ceiling
- Florence Elementary School Rated A
- Multiple Fireplaces
- Traditional Architecture
About This Home
As of July 2022Looking for an affordable home on acreage in Rankin County? Here it is! Situated on approximately 3.057+/- acres that is partially wooded and partially cleared with a small pond. If you are looking for privacy, this is the perfect location as it is located on private road in the quiet rural area of Florence off of West Mountain Creek Road. The well-cared for manufactured home was built in 1996 and has a NEW Roof (May 2018) and a NEW Central Heat and Air System (2018). Features include: 4 Bedrooms, 2 full baths, approx. 1728 s/f, split plan, spacious living area with fireplace, large kitchen with island, inviting front porch, fenced area out front, covered porch off the side with a lower level deck, storage building, and more! The master suite includes a walk-in closet, and a private master bathroom that includes a corner garden tub, separate shower, and a double vanity! **Washer and Dryer will REMAIN** Call your REALTOR today to schedule a private showing!
Last Agent to Sell the Property
Havard Real Estate Group, LLC License #B22193 Listed on: 10/08/2018
Home Details
Home Type
- Single Family
Est. Annual Taxes
- $324
Year Built
- Built in 1996
Lot Details
- 3.05 Acre Lot
- Home fronts a pond
- Chain Link Fence
Parking
- Parking Pad
Home Design
- Traditional Architecture
- Shingle Roof
- Composition Roof
- Siding
Interior Spaces
- 1,728 Sq Ft Home
- 1-Story Property
- Cathedral Ceiling
- Multiple Fireplaces
- Vinyl Clad Windows
- Attic Vents
- Fire and Smoke Detector
Kitchen
- Eat-In Kitchen
- Electric Oven
- Electric Cooktop
- Recirculated Exhaust Fan
- Dishwasher
Flooring
- Carpet
- Linoleum
Bedrooms and Bathrooms
- 4 Bedrooms
- Walk-In Closet
- 2 Full Bathrooms
- Double Vanity
- Soaking Tub
Laundry
- Dryer
- Washer
Outdoor Features
- Deck
- Separate Outdoor Workshop
- Shed
Schools
- Florence Elementary And Middle School
- Florence High School
Utilities
- Central Heating and Cooling System
- Electric Water Heater
- Septic Tank
Community Details
- No Home Owners Association
- Metes And Bounds Subdivision
Listing and Financial Details
- Assessor Parcel Number D01 000076 00030
Similar Home in Florence, MS
Home Values in the Area
Average Home Value in this Area
Property History
| Date | Event | Price | Change | Sq Ft Price |
|---|---|---|---|---|
| 07/22/2022 07/22/22 | Sold | -- | -- | -- |
| 07/22/2022 07/22/22 | Off Market | -- | -- | -- |
| 05/25/2022 05/25/22 | Pending | -- | -- | -- |
| 12/28/2018 12/28/18 | Sold | -- | -- | -- |
| 11/07/2018 11/07/18 | Pending | -- | -- | -- |
| 10/08/2018 10/08/18 | For Sale | $98,900 | +16.5% | $57 / Sq Ft |
| 02/14/2017 02/14/17 | Sold | -- | -- | -- |
| 02/14/2017 02/14/17 | Pending | -- | -- | -- |
| 12/14/2016 12/14/16 | For Sale | $84,900 | -- | $47 / Sq Ft |
Tax History Compared to Growth
Agents Affiliated with this Home
-
Shaina Boblick
S
Seller's Agent in 2022
Shaina Boblick
Simply Realty
(601) 850-9077
27 Total Sales
-
Paige Monk

Buyer's Agent in 2022
Paige Monk
Monk and Company
(601) 867-1433
118 Total Sales
-
Derek Havard

Seller's Agent in 2018
Derek Havard
Havard Real Estate Group, LLC
(601) 672-8147
341 Total Sales
-
B
Seller's Agent in 2017
Bill Boggan
Century 21 Maselle
-
Eric Harper
E
Buyer's Agent in 2017
Eric Harper
BHHS Ann Prewitt Realty
(601) 906-1119
40 Total Sales
Map
Source: MLS United
MLS Number: 1313669
- 2449 W Mountain Creek Rd
- 121 Frasier Rd
- 394 Foster Rd
- 894 Mississippi 469
- 121 W Neal Rd
- 156 Country Estates Rd
- 0 Bones Rd
- 1489 Rosemary Rd
- TBD Twin Lakes Rd
- 730 Henry Byrd Rd
- 0 Rosemary Rd Unit 23560781
- 559 White Oak Rd
- 138 Shannon Trey Rd
- 0 Florence Dr Unit 4110067
- 120 Mcalpin Rd
- 408 Bridgestone Place
- 2550 Rosemary Rd
- 103 Saint Charles Ave
- 0003 Seventh Day Rd
- 0002 Seventh Day Rd
