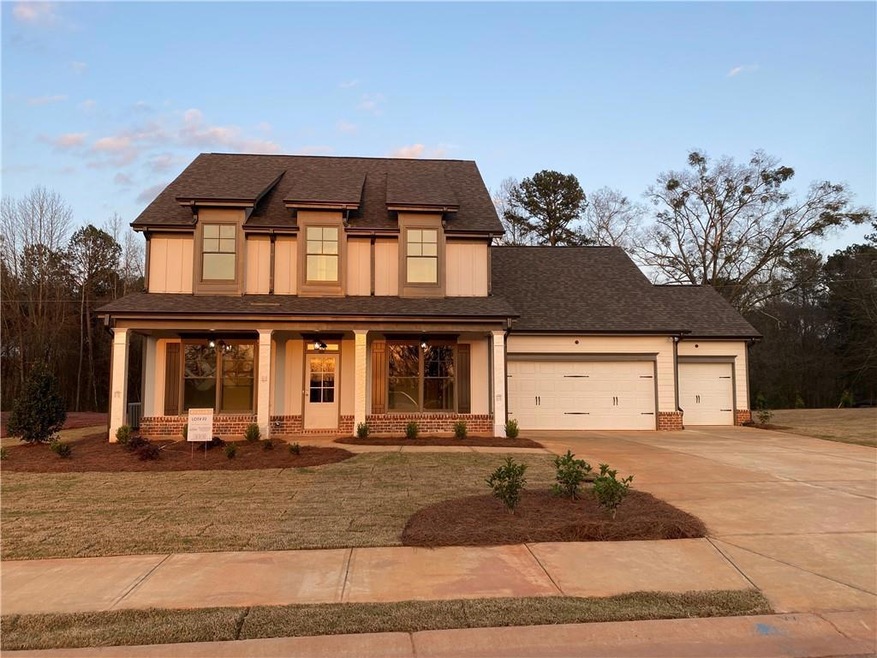
$375,000
- 4 Beds
- 2.5 Baths
- 2,382 Sq Ft
- 673 Graham Campbell Ln
- Statham, GA
BETTER THAN NEW HOME located in DOVE CREEK PRESERVE! Located only 2.5 miles from Highway 316 for easy access and commute! The sought-after Galen Floor Plan offers 4 BEDROOMS, 2.5 BATH! The main level has an open concept layout which features a beautiful Kitchen with a large Island, Walk-In Pantry, Granite Countertops, Shiplap accent, and ALL appliances included! This opens to a spacious family
Kristin Thomas Reynolds Realty LLC
