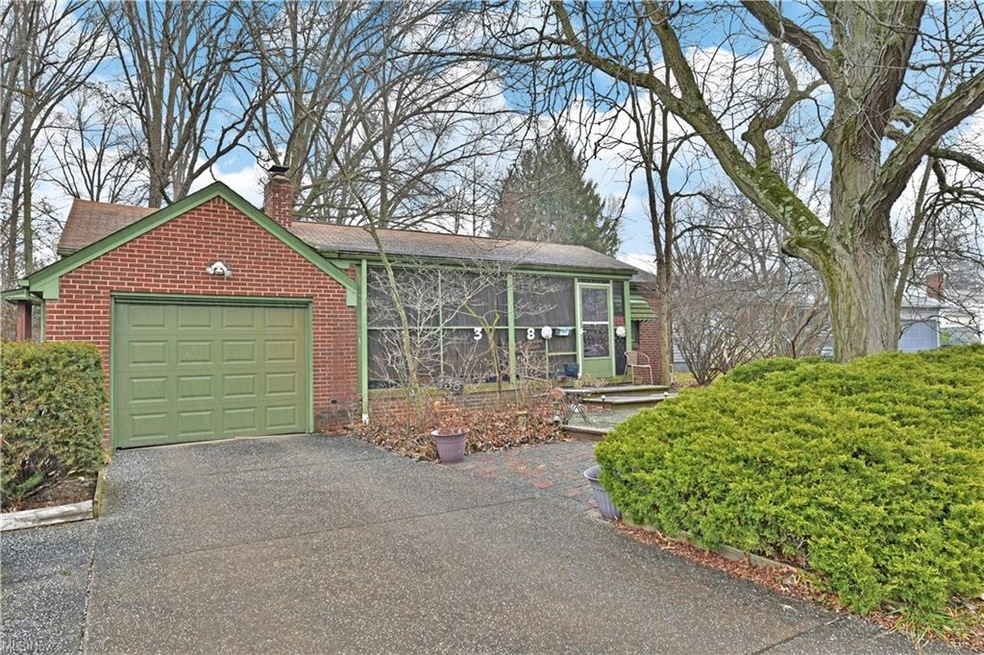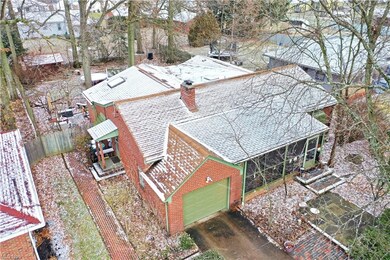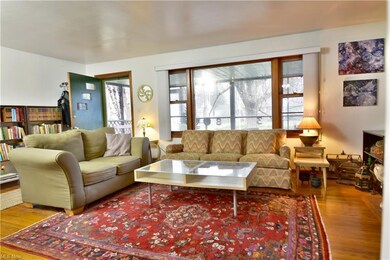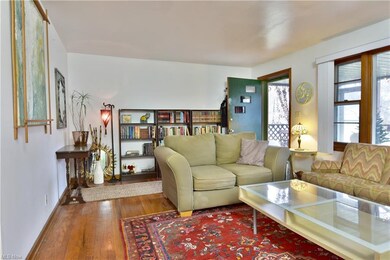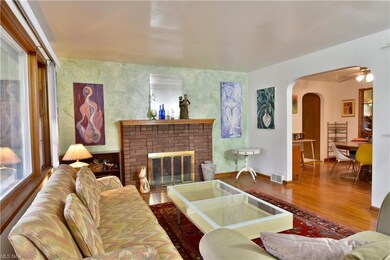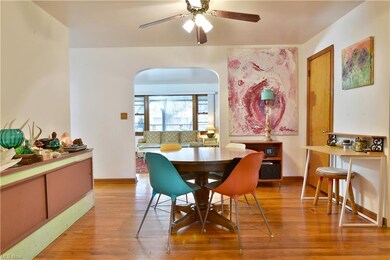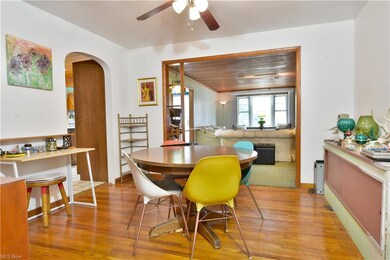
138 Euclid Blvd Youngstown, OH 44505
Estimated Value: $169,000 - $196,917
Highlights
- 1 Fireplace
- 1 Car Attached Garage
- Property is Fully Fenced
- Enclosed patio or porch
- Forced Air Heating System
- 1-Story Property
About This Home
As of March 2021Artful and uniquely casual with a custom contemporary feel might best describe this three-bedroom, three full bathroom Liberty Township home, packing two floors of finished living space into a must see to appreciate layout. The all-brick construction sets itself apart with its bold green door marking the single car garage and lush landscaping that offers privacy and summer shade to the screened-in front sunroom. Step inside and be met with handsome hardwood flooring that fills the inviting living room as the brick fireplace looks on. Natural lighting pours in to illuminate a central dining area, while a stunning kitchen wraps around nearby to showcase its stylish peaked ceilings and heavy custom woodwork. Tiled flooring runs below as the extra-wide countertops provide bar top seating along with serving space. Sliding doors look out into the park-like backyard below as the relaxing family room delights with its charming atmosphere. The sizable master bedroom branches away adjacently, highlighting its colorful suite, walk-in closet, and full private bath. Opposite, a short hall brings you past a second full bath to end with a pair of spacious bedrooms with great closet space. Downstairs, a third full bath accompanies laundry, storage, and a large, finished rec area with lounge and bar appointments alike. This home is larger than it looks and comes with a one year home warranty!
Last Agent to Sell the Property
Brokers Realty Group License #2006007885 Listed on: 01/18/2021

Home Details
Home Type
- Single Family
Est. Annual Taxes
- $1,619
Year Built
- Built in 1954
Lot Details
- 0.26 Acre Lot
- Lot Dimensions are 70x160
- Property is Fully Fenced
- Wood Fence
- Chain Link Fence
Parking
- 1 Car Attached Garage
Home Design
- Brick Exterior Construction
- Asphalt Roof
Interior Spaces
- 1-Story Property
- 1 Fireplace
- Partially Finished Basement
- Basement Fills Entire Space Under The House
Kitchen
- Built-In Oven
- Range
Bedrooms and Bathrooms
- 3 Main Level Bedrooms
Laundry
- Dryer
- Washer
Outdoor Features
- Enclosed patio or porch
Utilities
- Window Unit Cooling System
- Forced Air Heating System
- Heating System Uses Gas
Community Details
- Beltrum Heights 02 Community
Listing and Financial Details
- Assessor Parcel Number 12-465850
Ownership History
Purchase Details
Home Financials for this Owner
Home Financials are based on the most recent Mortgage that was taken out on this home.Purchase Details
Home Financials for this Owner
Home Financials are based on the most recent Mortgage that was taken out on this home.Purchase Details
Similar Homes in the area
Home Values in the Area
Average Home Value in this Area
Purchase History
| Date | Buyer | Sale Price | Title Company |
|---|---|---|---|
| Lewis Matthew | $108,500 | None Available | |
| Barone Carol J | $73,000 | -- | |
| William L | -- | -- |
Mortgage History
| Date | Status | Borrower | Loan Amount |
|---|---|---|---|
| Open | Lewis Matthew | $56,784 | |
| Previous Owner | Rastaedt Carol J | $26,900 | |
| Previous Owner | Rastaedt Carol J | $17,000 | |
| Previous Owner | Barone Carol J | $38,000 |
Property History
| Date | Event | Price | Change | Sq Ft Price |
|---|---|---|---|---|
| 03/08/2021 03/08/21 | Sold | $108,500 | -9.5% | $44 / Sq Ft |
| 01/22/2021 01/22/21 | Pending | -- | -- | -- |
| 01/18/2021 01/18/21 | For Sale | $119,900 | -- | $48 / Sq Ft |
Tax History Compared to Growth
Tax History
| Year | Tax Paid | Tax Assessment Tax Assessment Total Assessment is a certain percentage of the fair market value that is determined by local assessors to be the total taxable value of land and additions on the property. | Land | Improvement |
|---|---|---|---|---|
| 2024 | $2,207 | $41,300 | $4,480 | $36,820 |
| 2023 | $2,207 | $41,300 | $4,480 | $36,820 |
| 2022 | $1,612 | $24,820 | $3,920 | $20,900 |
| 2021 | $1,615 | $24,820 | $3,920 | $20,900 |
| 2020 | $1,619 | $24,820 | $3,920 | $20,900 |
| 2019 | $1,833 | $24,820 | $3,920 | $20,900 |
| 2018 | $1,822 | $24,820 | $3,920 | $20,900 |
| 2017 | $1,772 | $24,820 | $3,920 | $20,900 |
| 2016 | $1,877 | $26,010 | $3,920 | $22,090 |
| 2015 | $1,889 | $26,010 | $3,920 | $22,090 |
| 2014 | $1,872 | $26,010 | $3,920 | $22,090 |
| 2013 | $1,918 | $27,410 | $3,920 | $23,490 |
Agents Affiliated with this Home
-
Melissa Palmer

Seller's Agent in 2021
Melissa Palmer
Brokers Realty Group
(330) 727-0577
598 Total Sales
-
Charles Koch
C
Buyer's Agent in 2021
Charles Koch
BHHS Northwood
(330) 717-2629
62 Total Sales
Map
Source: MLS Now
MLS Number: 4250380
APN: 12-465850
- 160 Euclid Blvd
- 218 Mansell Dr
- 3030 Green Acres Dr
- 310 Mansell Dr
- 3446 Hadley Ave
- 330 Mansell Dr
- 2523 5th Ave
- 3699 Staunton Dr
- 406 Laurel St
- 0 Little Rd N Unit 5134313
- 2455 5th Ave
- 3722 Elmwood Ave
- 0 Saint Andrews Dr Unit 3940756
- 0 Saint Andrews Dr Unit 5061337
- 0 Saint Andrews Dr Unit 5061335
- 487 Carlotta Dr
- 2310 Selma Ave
- 486 Madera Ave
- 1111 Mansell Dr
- 2260 5th Ave
- 138 Euclid Blvd
- 148 Euclid Blvd
- 132 Euclid Blvd
- 150 Euclid Blvd
- 126 Euclid Blvd
- 225 Mansell Dr
- 229 Mansell Dr
- 221 Mansell Dr
- 154 Euclid Blvd
- 139 Euclid Blvd
- 233 Mansell Dr
- 120 Euclid Blvd
- 217 Mansell Dr
- 143 Euclid Blvd
- 131 Euclid Blvd
- 149 Euclid Blvd
- 125 Euclid Blvd
- 213 Mansell Dr
- 114 Euclid Blvd
- 119 Euclid Blvd
