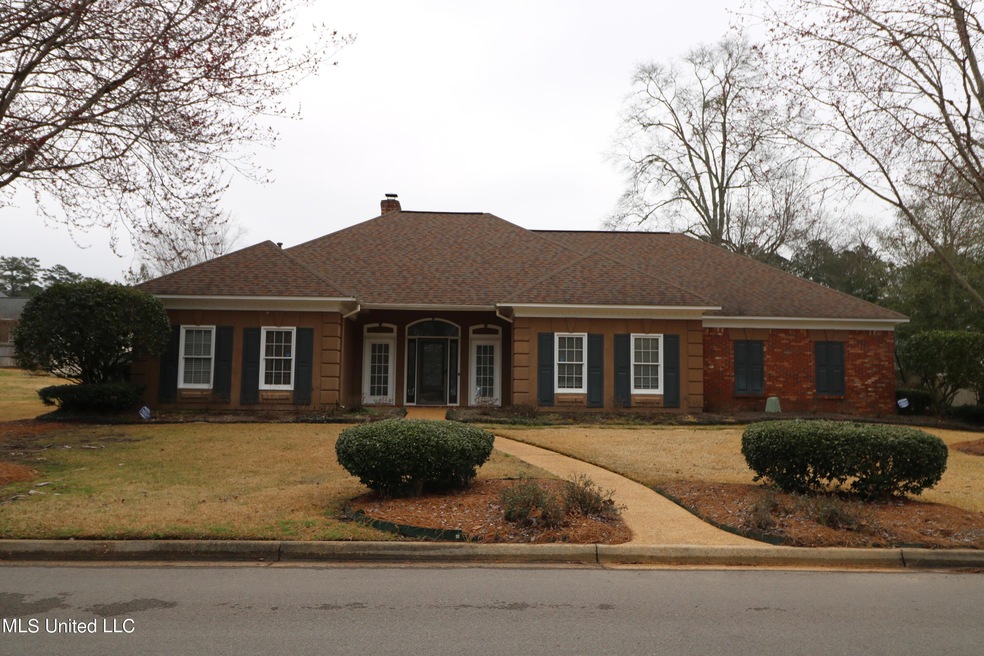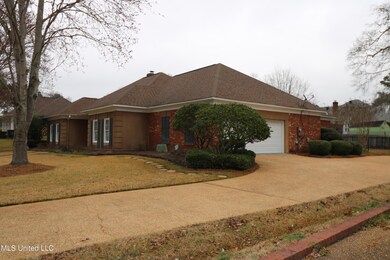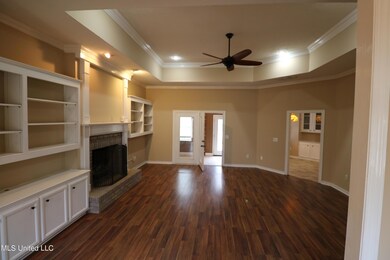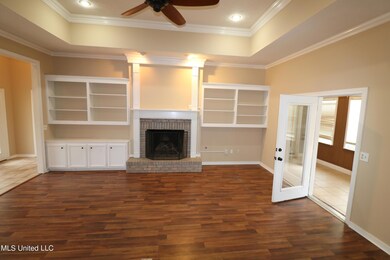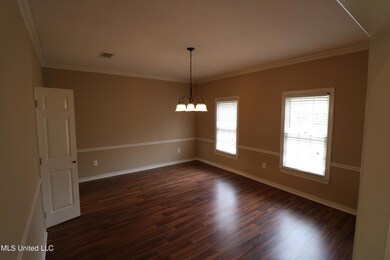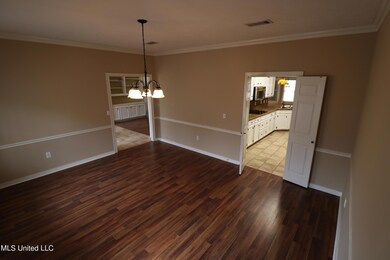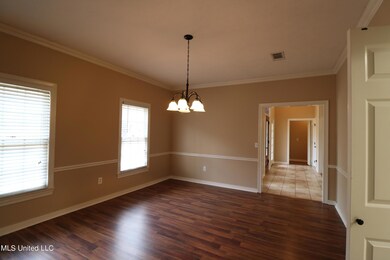
138 Fawnwood Dr Brandon, MS 39042
Estimated Value: $339,000 - $360,804
Highlights
- Traditional Architecture
- Uncovered Courtyard
- 1-Story Property
- Rouse Elementary School Rated A-
- Tankless Water Heater
- Central Heating and Cooling System
About This Home
As of April 2022This beautiful home in Eastgate of Crossgates boasts 4 bedroom, 2 bath, formal dining, plus bonus mud room/sun room. There is also a nice sized workshop off of the garage! With a large lot and fresh paint this gem won't last long! Call your Realtor to schedule a showing today!
Last Agent to Sell the Property
Realty ONE Group Prime License #B24361 Listed on: 02/24/2022

Home Details
Home Type
- Single Family
Est. Annual Taxes
- $1,686
Year Built
- Built in 1991
Lot Details
- 0.39 Acre Lot
- Back Yard Fenced
Home Design
- Traditional Architecture
- Brick Exterior Construction
- Slab Foundation
- Architectural Shingle Roof
Interior Spaces
- 2,623 Sq Ft Home
- 1-Story Property
- Living Room with Fireplace
Bedrooms and Bathrooms
- 4 Bedrooms
- 2 Full Bathrooms
Parking
- Garage
- Side Facing Garage
Outdoor Features
- Uncovered Courtyard
Schools
- Brandon Elementary And Middle School
- Brandon High School
Utilities
- Central Heating and Cooling System
- Tankless Water Heater
- Cable TV Available
Community Details
- Property has a Home Owners Association
- Association fees include ground maintenance, pool service
- Eastgate Of Crossgates Subdivision
- The community has rules related to covenants, conditions, and restrictions
Listing and Financial Details
- Assessor Parcel Number H09h-000006-00170
Ownership History
Purchase Details
Home Financials for this Owner
Home Financials are based on the most recent Mortgage that was taken out on this home.Purchase Details
Home Financials for this Owner
Home Financials are based on the most recent Mortgage that was taken out on this home.Purchase Details
Purchase Details
Home Financials for this Owner
Home Financials are based on the most recent Mortgage that was taken out on this home.Purchase Details
Home Financials for this Owner
Home Financials are based on the most recent Mortgage that was taken out on this home.Purchase Details
Home Financials for this Owner
Home Financials are based on the most recent Mortgage that was taken out on this home.Similar Homes in Brandon, MS
Home Values in the Area
Average Home Value in this Area
Purchase History
| Date | Buyer | Sale Price | Title Company |
|---|---|---|---|
| Hardy Marcus | -- | -- | |
| Hardy Marcus | -- | None Listed On Document | |
| May Miriam | -- | -- | |
| May John | -- | None Available | |
| Folkins Lloyd L | -- | None Available | |
| Bosserd Christina B | -- | -- |
Mortgage History
| Date | Status | Borrower | Loan Amount |
|---|---|---|---|
| Open | Hardy Marcus | $13,500 | |
| Open | May Miriam | $323,500 | |
| Closed | Hardy Marcus | $323,500 | |
| Previous Owner | May John | $176,000 | |
| Previous Owner | Bosserd Christina B | $192,850 |
Property History
| Date | Event | Price | Change | Sq Ft Price |
|---|---|---|---|---|
| 04/14/2022 04/14/22 | Sold | -- | -- | -- |
| 03/11/2022 03/11/22 | Pending | -- | -- | -- |
| 02/24/2022 02/24/22 | For Sale | $350,000 | +44.6% | $133 / Sq Ft |
| 12/05/2016 12/05/16 | Sold | -- | -- | -- |
| 11/14/2016 11/14/16 | Pending | -- | -- | -- |
| 09/20/2016 09/20/16 | For Sale | $242,000 | -1.6% | $92 / Sq Ft |
| 04/10/2015 04/10/15 | Sold | -- | -- | -- |
| 03/31/2015 03/31/15 | Pending | -- | -- | -- |
| 01/27/2015 01/27/15 | For Sale | $245,900 | +17.1% | $100 / Sq Ft |
| 04/23/2012 04/23/12 | Sold | -- | -- | -- |
| 04/09/2012 04/09/12 | Pending | -- | -- | -- |
| 03/09/2012 03/09/12 | For Sale | $210,000 | -- | $86 / Sq Ft |
Tax History Compared to Growth
Tax History
| Year | Tax Paid | Tax Assessment Tax Assessment Total Assessment is a certain percentage of the fair market value that is determined by local assessors to be the total taxable value of land and additions on the property. | Land | Improvement |
|---|---|---|---|---|
| 2024 | $2,948 | $24,888 | $0 | $0 |
| 2023 | $2,699 | $22,978 | $0 | $0 |
| 2022 | $1,686 | $22,978 | $0 | $0 |
| 2021 | $1,686 | $22,978 | $0 | $0 |
| 2020 | $1,686 | $22,978 | $0 | $0 |
| 2019 | $1,722 | $20,568 | $0 | $0 |
| 2018 | $1,696 | $20,568 | $0 | $0 |
| 2017 | $1,696 | $20,568 | $0 | $0 |
| 2016 | $3,618 | $29,955 | $0 | $0 |
| 2015 | $2,112 | $19,970 | $0 | $0 |
| 2014 | $2,070 | $19,970 | $0 | $0 |
| 2013 | -- | $19,970 | $0 | $0 |
Agents Affiliated with this Home
-
Jimmy Stuart

Seller's Agent in 2022
Jimmy Stuart
Realty ONE Group Prime
(601) 715-7315
5 in this area
104 Total Sales
-
Brad Burleson

Seller's Agent in 2016
Brad Burleson
Burleson Group Real Estate
(601) 992-4205
115 in this area
799 Total Sales
-
S
Buyer's Agent in 2016
Susan Pinkston
Nell Wyatt Real Estate
-
Rebekah Whittington
R
Seller's Agent in 2015
Rebekah Whittington
Southern Homes Real Estate
(601) 941-6245
24 in this area
53 Total Sales
-
S
Seller's Agent in 2012
Shirley Roe
Havard Real Estate Group, LLC
(601) 668-7664
1 Total Sale
-

Buyer's Agent in 2012
Jill Smith-hervey
Century 21 Maselle
(601) 291-1627
Map
Source: MLS United
MLS Number: 4009995
APN: H09H-000006-00170
- 701 Treeline Dr
- 61 Sunline Dr
- 114 Fern Valley Rd
- 54 Willowbrook Ln
- 0 Thorngate Dr
- 207 Keystone Place
- 713 Heartwood Ln
- 323 Eastridge Dr
- 111 Hickory Hill Place
- 107 Woodgate Dr
- 0 Luckney Rd Unit 4087485
- 171 Fern Valley Rd
- 108 Fairdale Place
- 123 Linwood Dr
- 92 Longmeadow Rd
- 157 Fern Valley Rd
- 117 Long Meadow Rd
- 24 Dawnview Dr
- 58 Summit Ridge Dr
- 26 Woodgate Dr
