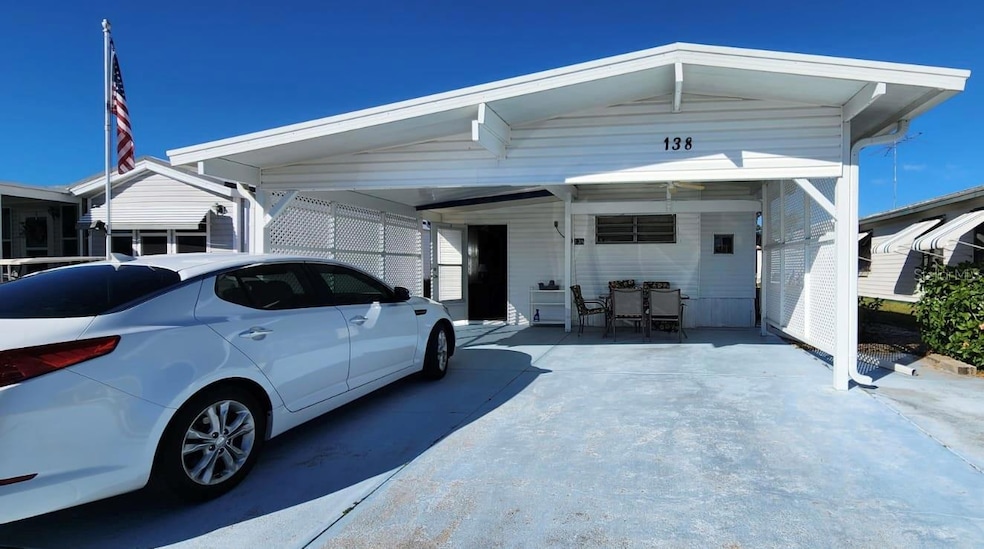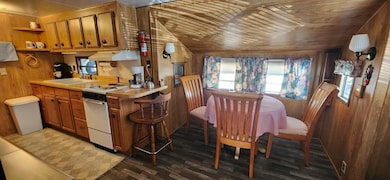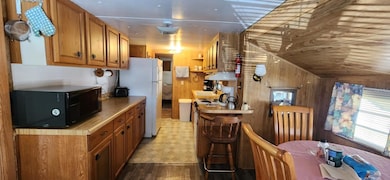138 Flamingo St Davenport, FL 33837
Estimated payment $615/month
Highlights
- Active Adult
- Clubhouse
- Community Pool
- Gated Community
- Furnished
- Eat-In Kitchen
About This Home
PRICE REDUCED!!! You Own your Land! Fully Furnished 1BR/1BA Mobile Home in the Vibrant 55+ Beautiful Center Crest RV Park Community. Welcome to this charming mobile home that is move-in ready — just bring your suitcase and start enjoying the Florida lifestyle. This home features a kitchen with vinyl flooring, wood cabinets, appliances, cozy breakfast nook with table and chairs, spacious an private 2-car covered carport with decorative latticework on both sides with extra room for your golf cart, convenient in-unit washer and dryer, attached workshop with abundant shelving and cabinets — perfect for hobbies or storage. Enjoy peaceful community living with access to amenities and a welcoming neighborhood atmosphere. HOA includes sewer, clubhouse, maintenance of heated pool and private streets, library, pool table, bingo nights, exercise classes, pool aerobics, crafts, card games, and much more! Monthly potlucks and fun Wednesday lunches (hot dogs, hamburgers, chips, drinks & ice cream for a small fee). Water and garbage provided and billed separately by the City of Davenport. Don’t miss this opportunity to own land and enjoy an active, social lifestyle in a welcoming 55+ community! Call today to schedule your private showing of this lovely, turn-key home in Center Crest RV Park! Retirement Living at Its Best!
Listing Agent
OLYMPUS EXECUTIVE REALTY INC Brokerage Phone: 407-469-0090 License #3097227 Listed on: 07/12/2025
Property Details
Home Type
- Manufactured Home
Est. Annual Taxes
- $1,300
Year Built
- Built in 1981
Lot Details
- 2,592 Sq Ft Lot
- South Facing Home
HOA Fees
- $58 Monthly HOA Fees
Parking
- 2 Carport Spaces
Home Design
- Metal Roof
- Metal Siding
Interior Spaces
- 616 Sq Ft Home
- Furnished
- Ceiling Fan
- Window Treatments
- Living Room
- Crawl Space
Kitchen
- Eat-In Kitchen
- Range
Flooring
- Carpet
- Vinyl
Bedrooms and Bathrooms
- 1 Bedroom
- 1 Full Bathroom
Laundry
- Laundry Room
- Laundry Located Outside
- Dryer
- Washer
Utilities
- Central Heating and Cooling System
- Thermostat
- Cable TV Available
Additional Features
- Exterior Lighting
- Manufactured Home
Listing and Financial Details
- Visit Down Payment Resource Website
- Legal Lot and Block 90 / C
- Assessor Parcel Number 27-27-04-725001-000900
Community Details
Overview
- Active Adult
- Association fees include pool, private road, sewer
- Center Crest Association, Phone Number (863) 421-6320
- Center Crest R V Park Subdivision
- On-Site Maintenance
- The community has rules related to building or community restrictions, deed restrictions, allowable golf cart usage in the community
Amenities
- Clubhouse
- Community Mailbox
Recreation
- Community Pool
Pet Policy
- Dogs and Cats Allowed
Security
- Gated Community
Map
Home Values in the Area
Average Home Value in this Area
Property History
| Date | Event | Price | List to Sale | Price per Sq Ft | Prior Sale |
|---|---|---|---|---|---|
| 10/27/2025 10/27/25 | Price Changed | $85,000 | -5.6% | $138 / Sq Ft | |
| 08/28/2025 08/28/25 | For Sale | $90,000 | 0.0% | $146 / Sq Ft | |
| 08/02/2025 08/02/25 | Off Market | $90,000 | -- | -- | |
| 07/12/2025 07/12/25 | For Sale | $90,000 | +21.6% | $146 / Sq Ft | |
| 01/16/2023 01/16/23 | Sold | $74,000 | -10.8% | $120 / Sq Ft | View Prior Sale |
| 12/18/2022 12/18/22 | Pending | -- | -- | -- | |
| 11/29/2022 11/29/22 | For Sale | $83,000 | +10.7% | $135 / Sq Ft | |
| 06/23/2022 06/23/22 | Sold | $75,000 | -11.8% | $208 / Sq Ft | View Prior Sale |
| 05/24/2022 05/24/22 | Pending | -- | -- | -- | |
| 05/18/2022 05/18/22 | For Sale | $85,000 | +112.5% | $236 / Sq Ft | |
| 01/18/2019 01/18/19 | Sold | $40,000 | -4.7% | $111 / Sq Ft | View Prior Sale |
| 12/28/2018 12/28/18 | Pending | -- | -- | -- | |
| 12/04/2018 12/04/18 | Price Changed | $41,990 | -6.7% | $117 / Sq Ft | |
| 09/12/2018 09/12/18 | Price Changed | $45,000 | -1.1% | $125 / Sq Ft | |
| 09/12/2018 09/12/18 | For Sale | $45,500 | +13.8% | $126 / Sq Ft | |
| 09/04/2018 09/04/18 | Off Market | $40,000 | -- | -- | |
| 07/17/2018 07/17/18 | Price Changed | $45,500 | +14.0% | $126 / Sq Ft | |
| 06/21/2018 06/21/18 | For Sale | $39,900 | -0.3% | $111 / Sq Ft | |
| 06/03/2018 06/03/18 | Off Market | $40,000 | -- | -- | |
| 06/02/2018 06/02/18 | Pending | -- | -- | -- | |
| 01/30/2018 01/30/18 | For Sale | $39,900 | 0.0% | $111 / Sq Ft | |
| 01/08/2018 01/08/18 | Pending | -- | -- | -- | |
| 12/29/2017 12/29/17 | Price Changed | $39,900 | -2.7% | $111 / Sq Ft | |
| 11/17/2017 11/17/17 | For Sale | $41,000 | -- | $114 / Sq Ft |
Source: Stellar MLS
MLS Number: P4935499
- 1726 Tree Shade Dr
- 1204 Berry Ln
- 1236 Berry Ln
- 1335 Berry Ln
- 2323 Friendly Confines Loop
- 1296 Berry Ln
- 1632 Swan Swim Dr
- 1295 Berry Ln
- 237 Palm Crest Ln
- 133 Pansy St
- 143 Pansy St
- 234 Golf Crest Ln
- 907 Bridgeford Crossing Blvd
- 457 Bridgeford Crossing Blvd
- 641 Bridgeford Crossing Blvd
- 563 Lake Davenport Cir
- 417 Bridgeford Crossing Blvd
- 712 Bridgeford Crossing Blvd
- 258 Canna Ln
- 271 Lake Crest Loop
- 1761 Tree Shade Dr
- 2340 Penguin Blvd
- 332 Canna Ln Unit 146
- 348 Lake Davenport Cir
- 230 Captain Hook Way
- 2302 Burney Falls Ln
- 2110 Aquifer Ln
- 1169 Cascades Ave
- 2606 Angel Falls Dr
- 619 Citrus Isle Blvd
- 514 Citrus Isle Blvd
- 8177 Roseville Blvd
- 237 Citrus Isle Loop
- 1167 Mountain Flower Ln
- 366 Andalusia Loop
- 2836 Cedar Ridge Ct
- 2729 Cedar Ridge Ct
- 2839 Cedar Ridge Ct
- 122 Andalusia Loop
- 334 Cadiz Loop



