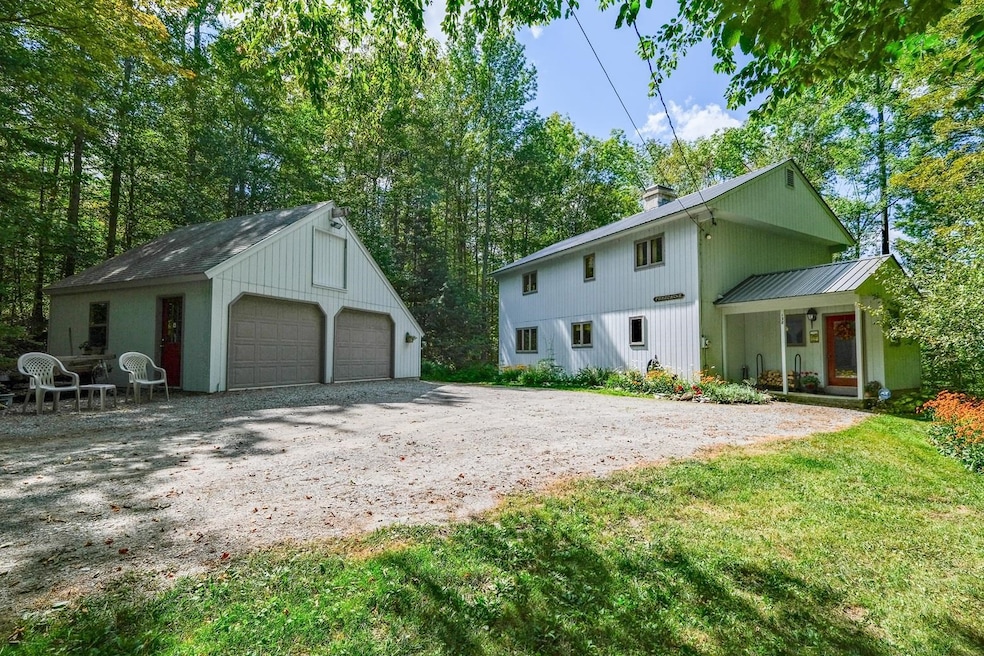
138 Gardiner Dr Londonderry, VT 05148
Estimated payment $3,860/month
Highlights
- Ski Accessible
- 2.03 Acre Lot
- Deck
- Spa
- Mountain View
- Contemporary Architecture
About This Home
Nestled within the exclusive 400-acre Powder Mill Reserve and directly abutting Lowell Lake State Park, this exceptional 4-bedroom, 3-bath home offers a rare opportunity to own a slice of paradise. Designed for those who cherish the outdoors, the property provides direct access to hiking trails, scenic ponds, VAST snowmobile trails, and panoramic views – all with the peace and privacy of a preserved natural setting. Enjoy spectacular sunset views over Bromley Mountain from the expansive deck, newly built in 2023. Inside, the open-concept living space flows effortlessly from the updated kitchen to the dining and living rooms, all bathed in natural light from walls of glass that frame the stunning surroundings. This home is thoughtfully designed with highly sought-after features including: first-floor bedroom, mudroom, woodstove, second living area, hot tub, game loft with pool table, lighted sliding hill, oversized 2-car garage...etc. Recent upgrades include a new roof, fresh exterior paint, a rebuilt deck with new railings, and more—ensuring comfort, quality, and peace of mind. Located just minutes from premier ski resorts, including Bromley, Stratton, Magic Mountain, and Okemo, with abundant dining, shopping, and recreational opportunities nearby, this home offers year-round enjoyment for generations to come. Don’t miss your chance to own this unique mountain escape – the ultimate blend of adventure, comfort, and natural beauty. Taxes are based on town assessment.
Listing Agent
William Raveis Real Estate Vermont Properties Brokerage Phone: 802-228-8877 License #082.0075364 Listed on: 09/04/2025

Home Details
Home Type
- Single Family
Est. Annual Taxes
- $7,721
Year Built
- Built in 1988
Lot Details
- 2.03 Acre Lot
- Sloped Lot
- Wooded Lot
Parking
- 2 Car Detached Garage
- Gravel Driveway
- Unpaved Parking
- Off-Street Parking
Home Design
- Contemporary Architecture
- Concrete Foundation
- Metal Roof
- Wood Siding
Interior Spaces
- Property has 2 Levels
- Furnished
- Cathedral Ceiling
- Ceiling Fan
- Self Contained Fireplace Unit Or Insert
- Natural Light
- Mud Room
- Open Floorplan
- Dining Room
- Loft
- Bonus Room
- Mountain Views
- Fire and Smoke Detector
Kitchen
- Microwave
- Dishwasher
Flooring
- Wood
- Carpet
- Tile
Bedrooms and Bathrooms
- 4 Bedrooms
Laundry
- Dryer
- Washer
Finished Basement
- Heated Basement
- Walk-Out Basement
- Basement Fills Entire Space Under The House
- Interior Basement Entry
Outdoor Features
- Spa
- Deck
- Shed
Farming
- Timber
Utilities
- Drilled Well
- Septic Tank
- Cable TV Available
Community Details
Recreation
- Trails
- Ski Accessible
Additional Features
- Powder Mill Subdivision
- Common Area
Map
Home Values in the Area
Average Home Value in this Area
Tax History
| Year | Tax Paid | Tax Assessment Tax Assessment Total Assessment is a certain percentage of the fair market value that is determined by local assessors to be the total taxable value of land and additions on the property. | Land | Improvement |
|---|---|---|---|---|
| 2024 | $7,145 | $294,500 | $66,300 | $228,200 |
| 2023 | $6,332 | $294,500 | $66,300 | $228,200 |
| 2022 | $5,918 | $294,500 | $66,300 | $228,200 |
| 2021 | $6,112 | $294,500 | $66,300 | $228,200 |
| 2020 | $6,014 | $294,500 | $66,300 | $228,200 |
| 2019 | $5,335 | $272,300 | $66,300 | $206,000 |
| 2018 | $5,088 | $272,300 | $66,300 | $206,000 |
| 2016 | $5,270 | $283,800 | $73,700 | $210,100 |
Property History
| Date | Event | Price | Change | Sq Ft Price |
|---|---|---|---|---|
| 09/04/2025 09/04/25 | For Sale | $595,000 | -- | $217 / Sq Ft |
Similar Homes in the area
Source: PrimeMLS
MLS Number: 5059787
APN: 357-110-10544
- 196 Powder Mill Rd
- 196 Old Sawmill Rd
- 528 Vermont 121
- 717 Horsenail Hill Rd
- 501 Gates Rd
- 1809 Marsh Hill Rd
- 207 Boynton Rd
- 00 Hillcrest Dr
- 00 Boynton Rd
- 6795 Vt Route 100
- 341 Under the Mountain Rd
- 879 Glebe Mountain Rd
- 732 Under the Mountain Rd
- 106 Vermont Route 100
- 150 Williams St
- 00 Simonsville Rd
- 563 Simonsville Rd
- 7271 Windham Hill Rd
- 1749 Middletown Rd
- 1966 Thompsonburg Rd
- 23 Old School Rd Unit the Barn
- 923 Landgrove Rd
- 378 Tuttle Hill Rd
- 896 Melendy Hill Rd
- 47 Crown Point Dr Unit B-13
- 191 Forest Mountain Rd
- 89 Jaquith Rd
- Lot 2 89 Jaquith Rd
- 473 Hapgood Pond Rd
- 479 Main St
- 194 Main St
- 197 Monadnock View Ln
- 35 Strattonwald Rd
- 656 Depot St Unit 3
- 5 Byington Ln
- 20 Jamie Ln
- 72 Depot St
- 45 Benson Fuller Dr
- 4591 Vermont 30
- 36 Glendon Hills Rd






