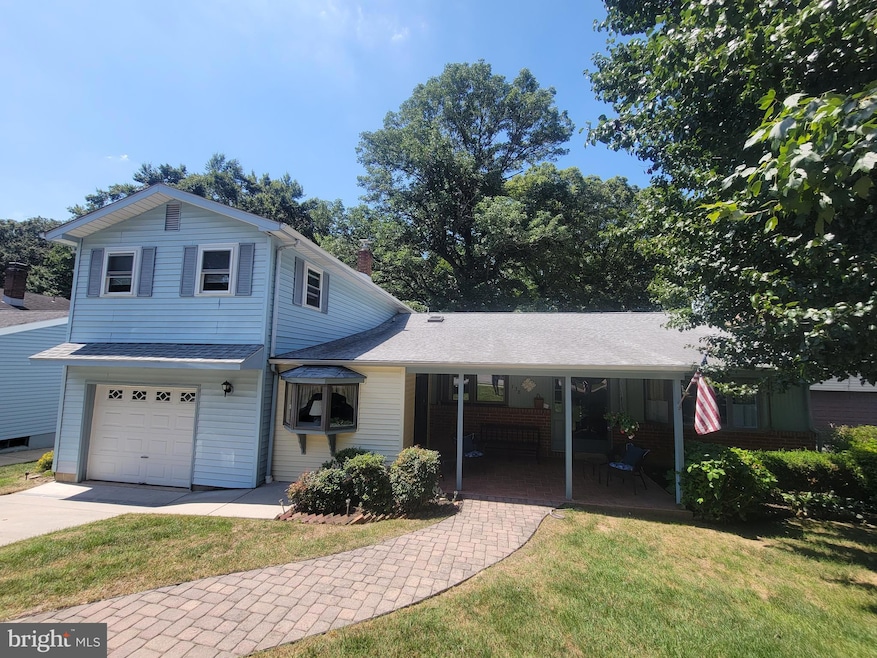
138 Glenoak Rd Wilmington, DE 19805
Westminster NeighborhoodEstimated payment $2,661/month
Highlights
- Popular Property
- View of Trees or Woods
- 3 Car Direct Access Garage
- Marbrook Elementary School Rated A-
- Sun or Florida Room
- Living Room
About This Home
Outstanding, Expanded, One of a Kind, Woodland Park Split Level now available for Immediate Occupancy!! Greeted at first by the Charming Covered Front Porch, upon entering you will be instantly captivated by the Spacious Living and Dining Room Combination with 12 foot Ceiling!! The adjacent, Large 22'x9' Eat-in Kitchen features Updated Cabinets, Recessed Lighting, Corian Countertops and Laminate Flooring!! Second Floor Primary Bedroom has been Expanded to a Whopping 20'x13' before you even get to the Twin Walk-in Closets!! Bedrooms 2 and 3 have Exposed Hardwood Floors and the Gorgeous Remodeled Full Bath with Skylight, Tub Shower offers Beautiful Custom Tile Work that's sure to Please!! The Expanded Lower Level Family Room measures an Amazing 25 x 24 feet of space and comes complete with a Romantic Wood Burning Stove and an Adjacent Spectacular 3 Season Sun Room with Beautiful Tile Flooring. Completing this level is the Office/4th Bedroom with it's own En-Suite Powder Room. Another half flight of stairs below is a Wonderful Storage/Recreation area with an Adjacent Separate Laundry/Utility Area. But wait, There's a Whole Lot More!! The Attached 1 Car Garage is Unlike Any you will find in this Area!! It measures an Incredible 36'x15' and has a 36'x15' Second Floor above the Garage. Perfect for any Hobby, Workshop or Additional Office Space. All this on a Premium Wooded Lot Overlooking The Little Mill Creek. It just doesn't get any better than this! Better Hurry!! Will Not Last!!
Home Details
Home Type
- Single Family
Est. Annual Taxes
- $2,419
Year Built
- Built in 1960
Lot Details
- 0.32 Acre Lot
- Lot Dimensions are 70.00 x 189.00
- Property is zoned NC6.5
HOA Fees
- $8 Monthly HOA Fees
Parking
- 3 Car Direct Access Garage
- Parking Storage or Cabinetry
- Front Facing Garage
- Garage Door Opener
Property Views
- Woods
- Creek or Stream
Home Design
- Split Level Home
- Block Foundation
- Frame Construction
- Aluminum Siding
- Vinyl Siding
Interior Spaces
- Property has 1.5 Levels
- Family Room
- Living Room
- Dining Room
- Sun or Florida Room
- Partially Finished Basement
- Partial Basement
- Laundry Room
Bedrooms and Bathrooms
- En-Suite Primary Bedroom
Utilities
- Central Air
- Hot Water Heating System
- Natural Gas Water Heater
Community Details
- Woodland Park Subdivision
Listing and Financial Details
- Tax Lot 400
- Assessor Parcel Number 07-034.20-400
Map
Home Values in the Area
Average Home Value in this Area
Tax History
| Year | Tax Paid | Tax Assessment Tax Assessment Total Assessment is a certain percentage of the fair market value that is determined by local assessors to be the total taxable value of land and additions on the property. | Land | Improvement |
|---|---|---|---|---|
| 2024 | $2,163 | $69,400 | $12,100 | $57,300 |
| 2023 | $1,870 | $69,400 | $12,100 | $57,300 |
| 2022 | $1,886 | $69,400 | $12,100 | $57,300 |
| 2021 | $1,985 | $69,400 | $12,100 | $57,300 |
| 2020 | $1,992 | $69,400 | $12,100 | $57,300 |
| 2019 | $2,104 | $69,400 | $12,100 | $57,300 |
| 2018 | $1,847 | $69,400 | $12,100 | $57,300 |
| 2017 | $1,820 | $69,400 | $12,100 | $57,300 |
| 2016 | $1,620 | $69,400 | $12,100 | $57,300 |
| 2015 | -- | $69,400 | $12,100 | $57,300 |
| 2014 | $1,338 | $69,400 | $12,100 | $57,300 |
Property History
| Date | Event | Price | Change | Sq Ft Price |
|---|---|---|---|---|
| 08/15/2025 08/15/25 | For Sale | $449,900 | -- | $176 / Sq Ft |
Similar Homes in Wilmington, DE
Source: Bright MLS
MLS Number: DENC2087440
APN: 07-034.20-400
- 2507 Turnstone Dr
- 2012 Wildwood Dr
- 2521 Turnstone Dr
- 2108 Peachtree Dr
- 2505 Faulkland Rd
- 2400 Faulkland Rd
- 1016 Gallery Rd
- 2414 Horace Dr
- 726 Rolling Oaks Way
- 2407 Newell Dr
- 608 Beaver Falls Place
- 624 Beaver Falls Place
- 107 Downs Dr
- 611 Phalen Ct
- 619 Phalen Ct
- 240 Niagara Falls Dr
- Thornewood Plan at Delaware National - Townhomes
- 19 Stabler Cir
- 1414 Brook Ln
- 6 Oxford Ct
- 2311 Centerville Rd
- 2214 Graham Dr
- 522 Centerville Rd
- 605 Phalen Ct
- 125 Greenbank Rd
- 1101 Matti Ave
- 2605 Maple Ave
- 1406 Spruce Ave
- 3314 Old Capitol Trail
- 1 Oak Ave
- 5 Ruth Rd
- 119 Bungalow Ave
- 3403 Lancaster Pike
- 1017 Baltimore Ave
- 2150-2152 Melson Rd
- 1021 Dover Ave
- 5 Willing Way
- 3201-3209 Lancaster Ave
- 30-46 Dodson Ave
- 2700 Boulevard Rd






