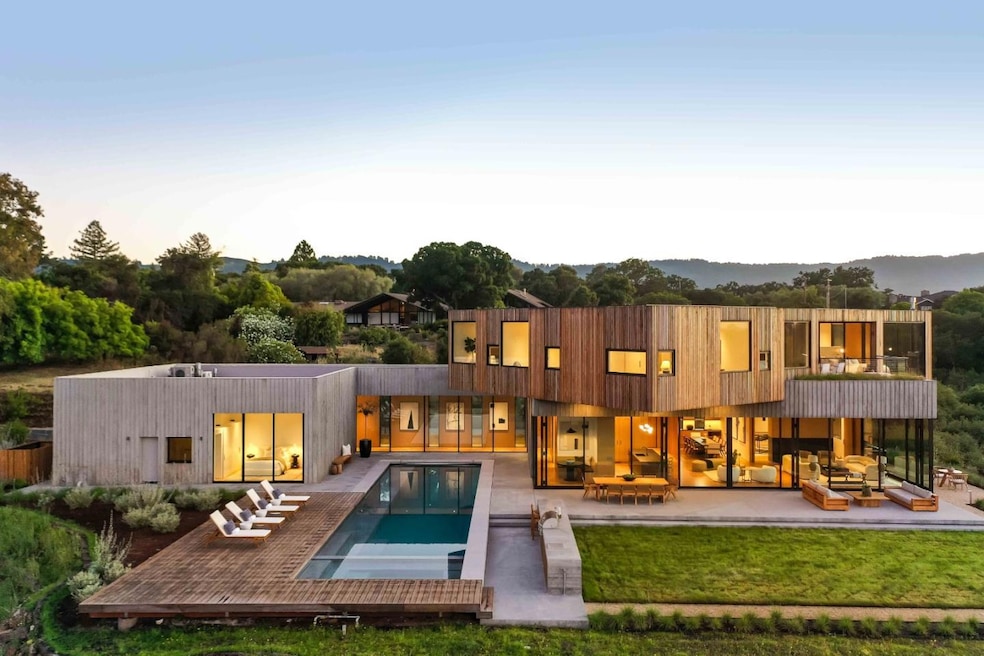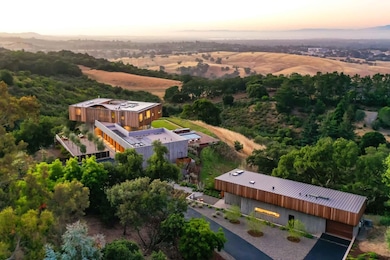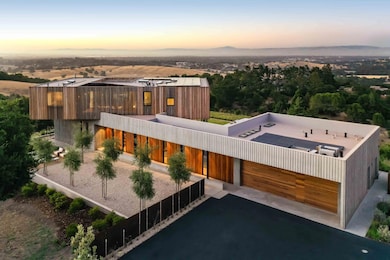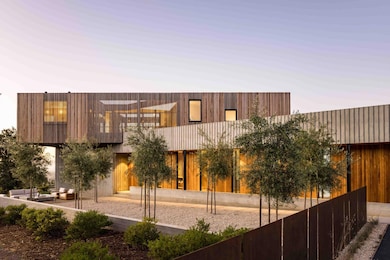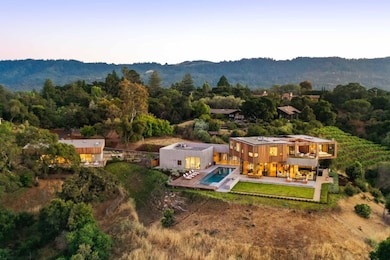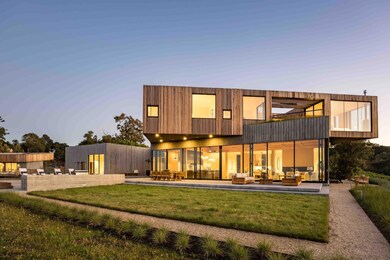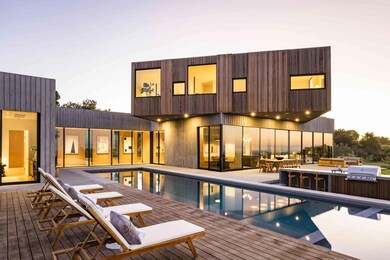
138 Goya Rd Portola Valley, CA 94028
Highlights
- Wine Cellar
- Solar Heated Pool and Spa
- Bay View
- Ormondale Elementary School Rated A+
- Sauna
- Solar Power System
About This Home
As of October 2024Resting on over 3 acres, this spectacular estate, completed in 2024, presents an unparalleled living experience. Sleek exteriors, characterized by clean lines and minimalist design, evoke the precision of modern art. Step inside to experience interiors thoughtfully crafted to cater to a contemporary lifestyle, with walls of glass that seamlessly integrate indoor and outdoor spaces while showcasing awe-inspiring views spanning the San Francisco Bay and beyond. Generous gathering areas, a chef's kitchen, office, and more provide captivating venues, complemented by grounds featuring a pool. And this incredible location offers all-encompassing feelings of seclusion while still being close to everything Silicon Valley has to offer - San Francisco and San Jose are ~40 minutes way, two international airports are easily accessible, and Palo Alto, Stanford University, Sand Hill Road, and the area's premier public and private schools are all within easy reach.
Home Details
Home Type
- Single Family
Est. Annual Taxes
- $74,851
Year Built
- Built in 2024
Lot Details
- 3.1 Acre Lot
- Hillside Location
- Back Yard
- Zoning described as R1002A
Parking
- 3 Car Garage
Property Views
- Bay
- Bridge
- Skyline
- Mountain
- Hills
Home Design
- Modern Architecture
- Flat Roof Shape
- Slab Foundation
Interior Spaces
- 7,052 Sq Ft Home
- 3-Story Property
- Wet Bar
- Beamed Ceilings
- High Ceiling
- Free Standing Fireplace
- Two Way Fireplace
- Gas Fireplace
- Double Pane Windows
- Wine Cellar
- Living Room with Fireplace
- 2 Fireplaces
- Dining Area
- Sauna
- Alarm System
- Finished Basement
Kitchen
- Breakfast Area or Nook
- Open to Family Room
- Breakfast Bar
- Built-In Oven
- Gas Oven
- Gas Cooktop
- Range Hood
- Microwave
- Freezer
- Dishwasher
- Kitchen Island
- Granite Countertops
- Disposal
Flooring
- Wood
- Tile
Bedrooms and Bathrooms
- 7 Bedrooms
- Main Floor Bedroom
- Fireplace in Primary Bedroom
- Walk-In Closet
- Jack-and-Jill Bathroom
- Bathroom on Main Level
- Marble Bathroom Countertops
- Dual Sinks
- Soaking Tub in Primary Bathroom
- Bathtub Includes Tile Surround
- Walk-in Shower
Laundry
- Laundry on upper level
- Washer and Dryer
Eco-Friendly Details
- Solar Power System
Pool
- Solar Heated Pool and Spa
- Solar Heated In Ground Pool
- In Ground Spa
- Outside Bathroom Access
- Pool Cover
Outdoor Features
- Balcony
- Fire Pit
- Barbecue Area
Utilities
- Zoned Cooling
- Vented Exhaust Fan
- Radiant Heating System
- Thermostat
- Septic Tank
Listing and Financial Details
- Assessor Parcel Number 077-070-140
Ownership History
Purchase Details
Home Financials for this Owner
Home Financials are based on the most recent Mortgage that was taken out on this home.Purchase Details
Purchase Details
Home Financials for this Owner
Home Financials are based on the most recent Mortgage that was taken out on this home.Purchase Details
Purchase Details
Purchase Details
Home Financials for this Owner
Home Financials are based on the most recent Mortgage that was taken out on this home.Purchase Details
Home Financials for this Owner
Home Financials are based on the most recent Mortgage that was taken out on this home.Purchase Details
Home Financials for this Owner
Home Financials are based on the most recent Mortgage that was taken out on this home.Similar Home in Portola Valley, CA
Home Values in the Area
Average Home Value in this Area
Purchase History
| Date | Type | Sale Price | Title Company |
|---|---|---|---|
| Grant Deed | $18,800,000 | Lawyers Title | |
| Deed | -- | -- | |
| Interfamily Deed Transfer | -- | None Available | |
| Grant Deed | $2,500,000 | Servicelink | |
| Trustee Deed | $2,813,919 | Accommodation | |
| Grant Deed | $3,000,000 | Cornerstone Title Co | |
| Interfamily Deed Transfer | -- | Fidelity National Title Co | |
| Grant Deed | $4,100,000 | Commonwealth Land Title Ins |
Mortgage History
| Date | Status | Loan Amount | Loan Type |
|---|---|---|---|
| Open | $7,500,000 | New Conventional | |
| Previous Owner | $3,375,000 | Stand Alone Refi Refinance Of Original Loan | |
| Previous Owner | $2,640,000 | Unknown | |
| Previous Owner | $2,640,000 | Unknown | |
| Previous Owner | $2,800,000 | Unknown | |
| Previous Owner | $200,000 | Credit Line Revolving | |
| Previous Owner | $2,000,000 | Stand Alone Refi Refinance Of Original Loan | |
| Previous Owner | $600,000 | Credit Line Revolving | |
| Previous Owner | $300,000 | Stand Alone Second | |
| Previous Owner | $171,000 | Unknown | |
| Previous Owner | $1,000,000 | No Value Available | |
| Previous Owner | $250,000 | Unknown | |
| Previous Owner | $1,950,000 | Unknown | |
| Previous Owner | $10,800 | Unknown | |
| Previous Owner | $640,000 | Unknown |
Property History
| Date | Event | Price | Change | Sq Ft Price |
|---|---|---|---|---|
| 10/29/2024 10/29/24 | Sold | $18,800,000 | -18.2% | $2,666 / Sq Ft |
| 09/23/2024 09/23/24 | Pending | -- | -- | -- |
| 06/17/2024 06/17/24 | For Sale | $22,988,000 | -- | $3,260 / Sq Ft |
Tax History Compared to Growth
Tax History
| Year | Tax Paid | Tax Assessment Tax Assessment Total Assessment is a certain percentage of the fair market value that is determined by local assessors to be the total taxable value of land and additions on the property. | Land | Improvement |
|---|---|---|---|---|
| 2025 | $74,851 | $18,795,000 | $7,625,000 | $11,170,000 |
| 2023 | $74,851 | $5,123,630 | $3,350,630 | $1,773,000 |
| 2022 | $36,361 | $3,284,932 | $3,284,932 | $0 |
| 2021 | $37,019 | $3,323,578 | $3,220,522 | $103,056 |
| 2020 | $36,903 | $3,289,500 | $3,187,500 | $102,000 |
| 2019 | $36,510 | $5,400,000 | $5,350,000 | $50,000 |
| 2018 | $39,397 | $3,603,134 | $3,543,088 | $60,046 |
| 2017 | $38,935 | $3,532,485 | $3,473,616 | $58,869 |
| 2016 | $38,252 | $3,463,221 | $3,405,506 | $57,715 |
| 2015 | $37,992 | $3,411,202 | $3,354,353 | $56,849 |
| 2014 | $37,068 | $3,344,382 | $3,288,646 | $55,736 |
Agents Affiliated with this Home
-

Seller's Agent in 2024
Michael Repka
Deleon Realty
(650) 488-7325
24 in this area
782 Total Sales
-

Buyer's Agent in 2024
Mary Gullixson
Compass
(650) 888-0860
5 in this area
104 Total Sales
Map
Source: MLSListings
MLS Number: ML81969904
APN: 077-070-140
- 600 Westridge Dr
- 760 La Mesa Dr
- 300 Cervantes Rd
- 30 Pine Ridge Way
- 291 La Mesa Dr
- 125 Mapache Dr
- 40 Tagus Ct
- 20 Meadow Ln
- 415 Golden Oak Dr
- 140 Farm Rd
- 165 Golden Oak Dr
- 3343 Alpine Rd
- 846 Portola Rd
- 90 Bear Gulch Dr
- 45 Bear Gulch Dr
- 10 Bear Gulch Dr
- 1005 Portola Rd
- 18 Montecito Rd
- 700 Sand Hill Cir
- 108 Santa Maria Ave
