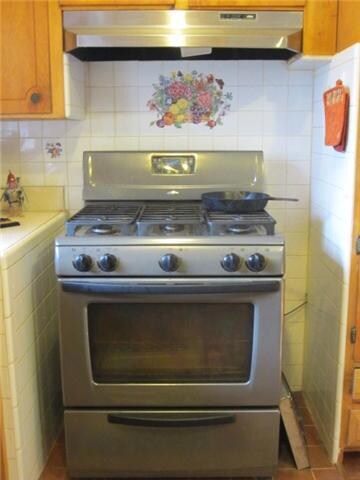
138 Johnson Rd Waverly, TN 37185
Estimated Value: $449,000 - $663,484
Highlights
- Above Ground Pool
- 1 Car Attached Garage
- Cooling Available
- 1 Fireplace
- Covered Deck
- Tile Flooring
About This Home
As of March 2015Located on 12 acres with a pond. Home has updated bathrooms and brand new Central Heat and Air Unit and new hot water heater. Wood burning fireplace and an above ground pool.
Last Agent to Sell the Property
Debra Rushton
License #252714 Listed on: 01/08/2014
Co-Listed By
Ginger Lofton
License #327162
Home Details
Home Type
- Single Family
Est. Annual Taxes
- $744
Year Built
- Built in 1976
Lot Details
- 12 Acre Lot
Parking
- 1 Car Attached Garage
- Gravel Driveway
Home Design
- Brick Exterior Construction
Interior Spaces
- 2,400 Sq Ft Home
- Property has 1 Level
- 1 Fireplace
- Crawl Space
Flooring
- Parquet
- Carpet
- Tile
Bedrooms and Bathrooms
- 3 Main Level Bedrooms
- 2 Full Bathrooms
Outdoor Features
- Above Ground Pool
- Covered Deck
Schools
- Waverly Elementary School
- Waverly Jr High Middle School
- Waverly Central High School
Utilities
- Cooling Available
- Heat Pump System
- Well
- Septic Tank
Listing and Financial Details
- Assessor Parcel Number 093 04100 000
Ownership History
Purchase Details
Purchase Details
Home Financials for this Owner
Home Financials are based on the most recent Mortgage that was taken out on this home.Purchase Details
Purchase Details
Purchase Details
Purchase Details
Purchase Details
Purchase Details
Purchase Details
Similar Homes in Waverly, TN
Home Values in the Area
Average Home Value in this Area
Purchase History
| Date | Buyer | Sale Price | Title Company |
|---|---|---|---|
| Summers Charles A | $40,500 | -- | |
| Summers Charles A | $125,000 | -- | |
| Jackson Larry A | $129,000 | -- | |
| Stone Carol A | -- | -- | |
| Stone George M | $82,500 | -- | |
| Stewart Roy A | -- | -- | |
| -- | $90,000 | -- | |
| -- | -- | -- | |
| -- | -- | -- |
Mortgage History
| Date | Status | Borrower | Loan Amount |
|---|---|---|---|
| Open | Summers Charles A | $52,019 | |
| Previous Owner | Summers Charles A | $103,322 | |
| Previous Owner | Jackson Larry A | $40,000 |
Property History
| Date | Event | Price | Change | Sq Ft Price |
|---|---|---|---|---|
| 07/14/2016 07/14/16 | Off Market | $125,000 | -- | -- |
| 07/08/2016 07/08/16 | Pending | -- | -- | -- |
| 07/05/2016 07/05/16 | Price Changed | $1,199,000 | -4.1% | $500 / Sq Ft |
| 05/11/2016 05/11/16 | For Sale | $1,249,900 | +899.9% | $521 / Sq Ft |
| 03/04/2015 03/04/15 | Sold | $125,000 | -- | $52 / Sq Ft |
Tax History Compared to Growth
Tax History
| Year | Tax Paid | Tax Assessment Tax Assessment Total Assessment is a certain percentage of the fair market value that is determined by local assessors to be the total taxable value of land and additions on the property. | Land | Improvement |
|---|---|---|---|---|
| 2024 | $1,808 | $98,275 | $20,200 | $78,075 |
| 2023 | $1,450 | $130,575 | $52,500 | $78,075 |
| 2022 | $958 | $43,925 | $6,550 | $37,375 |
| 2021 | $897 | $43,925 | $6,550 | $37,375 |
| 2020 | $897 | $41,125 | $6,550 | $34,575 |
| 2019 | $694 | $34,150 | $6,500 | $27,650 |
| 2018 | $694 | $34,150 | $6,500 | $27,650 |
| 2017 | $694 | $34,150 | $6,500 | $27,650 |
| 2016 | $744 | $33,825 | $6,500 | $27,325 |
| 2015 | $744 | $33,825 | $6,500 | $27,325 |
| 2014 | $744 | $33,820 | $0 | $0 |
Agents Affiliated with this Home
-

Seller's Agent in 2015
Debra Rushton
-

Seller Co-Listing Agent in 2015
Ginger Lofton
-
Kevin Lofton

Buyer's Agent in 2015
Kevin Lofton
Rushton & Co.
(931) 264-8340
17 Total Sales
Map
Source: Realtracs
MLS Number: 1507959
APN: 093-041.00
- 444 Cooley Rd
- 640 Cooley Rd
- 0 Rustic Valley Dr Unit RTC2887773
- 0 Rustic Valley Dr Unit RTC2867129
- 0 Prince Phillip Ct Unit RTC2825233
- 0 Forrest Crossing Unit 16796966
- 0 Blackhawk Ct Unit RTC2621595
- 0 Prince Phillip Ct Unit RTC2447764
- 0 Valley St
- 191 Forks River Rd
- 460 Beck Ln
- 0 Victory Ln Unit RTC2768915
- 4707 Highway 70 W
- 1045 Box Hollow Rd
- 80 Sawmill Ln
- 0 W Blue Creek Rd
- 1668 Link Rd
- 695 Bucket Branch Rd
- 0 Bakerville Rd Unit WP 001 21446733
- 0 Bakerville Rd
- 138 Johnson Rd
- 65 Johnson Rd
- 6710 Bakerville Rd
- 6692 Bakerville Rd
- 6714 Bakerville Rd
- 324 Johnson Rd
- 0 Johnson Ln Unit 1935699
- 0 Johnson Ln Unit RTC2288794
- 157 Storytown Ln
- 6575 Bakerville Rd
- 285 Buzzard Cave Rd
- 305 Buzzard Cave Rd
- 155 Buzzard Cave Rd
- 0 Storytown Rd
- 287 Storytown Ln
- 6496 Bakerville Rd
- 329 Storytown Ln
- 411 Buzzard Cave Rd
- 360 Buzzard Cave Rd
- 6400 Bakerville Rd






