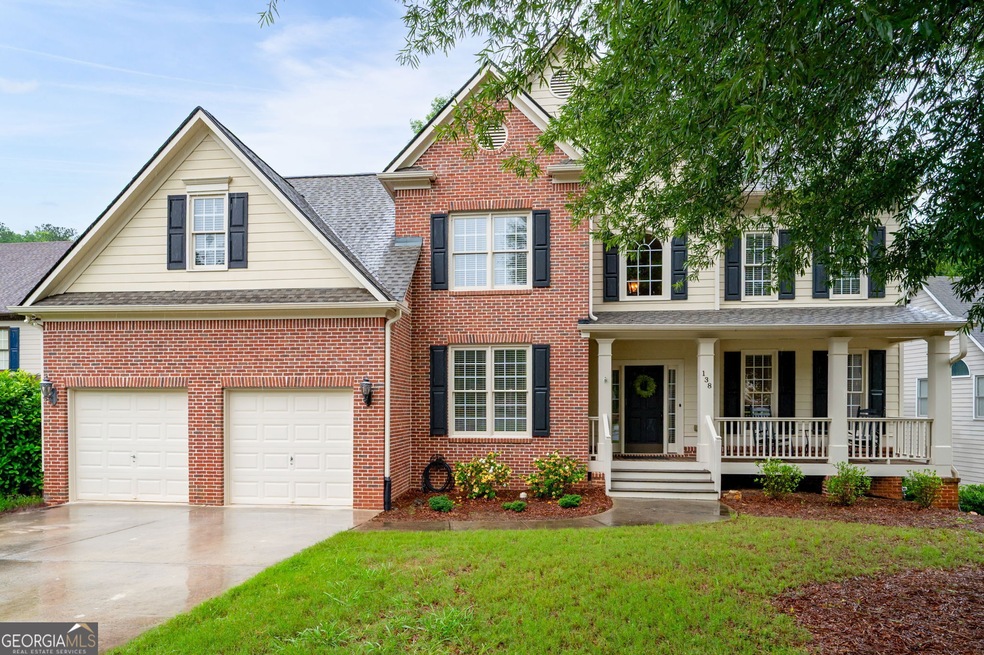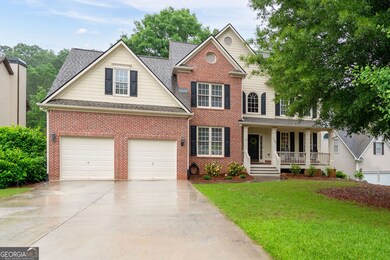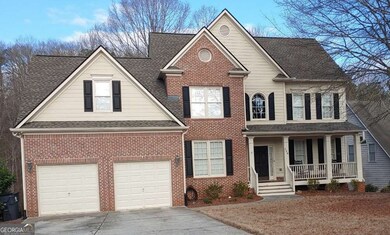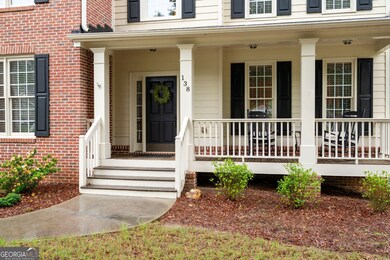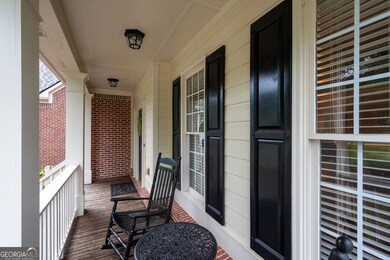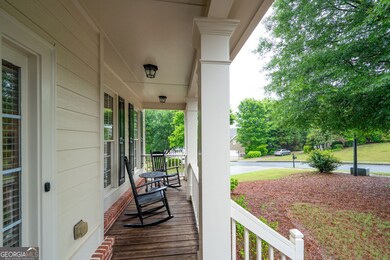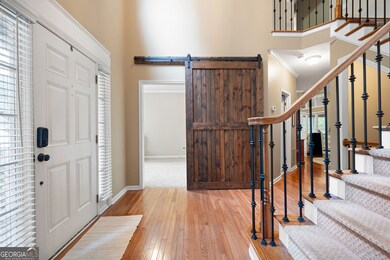Professional photos are coming May 23rd. Here it is, a well-maintained home providing open concept living, soaring vaulted ceilings, elegant hardwood floors on the main and located in the prominent and attractive Bentwater community. You are greeted by a rocking chair front porch before entering a two-story entrance foyer. The first level is warmed by hardwood floors, recent, neutral paint and lots of natural light. Stainless steel appliances, granite countertops and spacious cabinets are featured in the bright and open kitchen, creating an inviting atmosphere for the chef and guests alike. Beautiful, custom built in bookshelves line one wall of the two-story open family room. Also, you have a stacked stone, gas start and wood burning fireplace for those cozy, chilly evenings. Adjacent, is a wall of windows and a view of the custom built back porch overlooking Pumpkinvine creek. This is the heart of the home. Oversized, with plenty of room for outdoor OR indoor furniture and a view you have to SEE and HEAR to believe. Imagine a private mountain retreat experience without leaving your own home! Enjoy coffee in the morning on the back porch or quiet moments in the evening with friends at the back yard firepit, this home will provide just the spot for you to WIND DOWN. There is a perfect guest room downstairs, with direct access to the full bathroom. You also have a flexible space for an office/library/playroom. Upstairs, the oversize owner's suite has a connecting en suite, with double vanities, water closet, separate shower and garden bathtub. Through the bathroom is your walk-in closet. The second floor also features fresh neutral paint and new flooring. There are three additional bedrooms, a full bathroom, as well as the laundry room to complete your upper level. The walk out basement is unfinished, stubbed for a bathroom and includes a workshop area. A two car garage is also equipped with extra built in storage. The Bentwater community offers an array of amenities, including golf, tennis, basketball and pickleball courts, playgrounds, nature trails and five swimming pools. The location makes for easy access to top schools, shopping, dining, highways and much more. Come see this move in ready, one owner property- it is perfect for entertaining, relaxing and making memories with your people!

