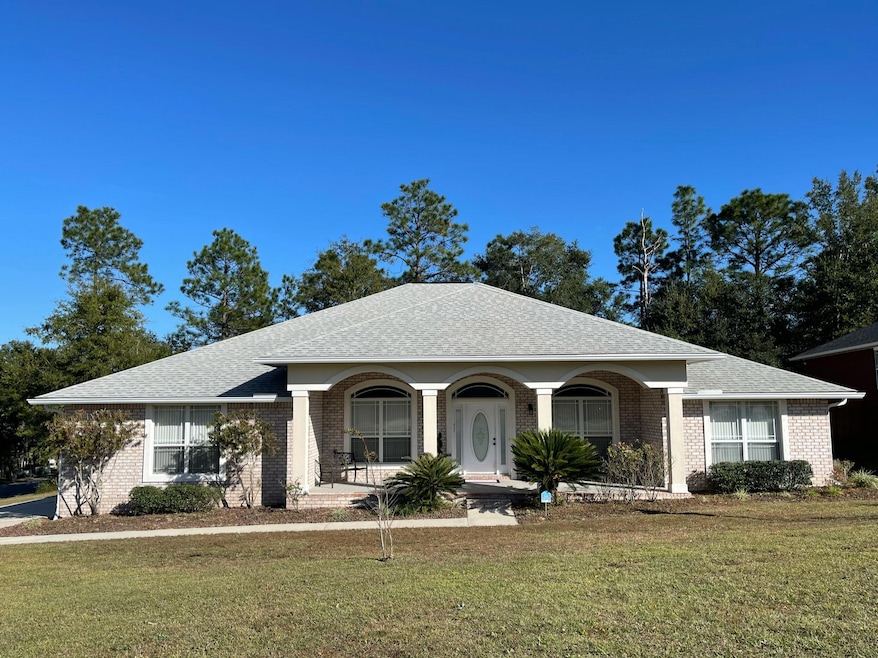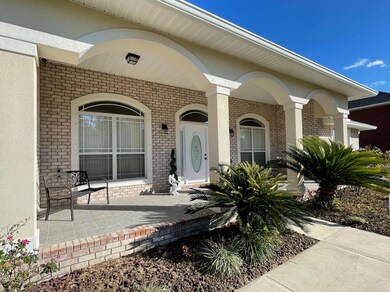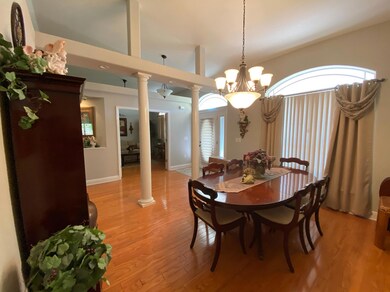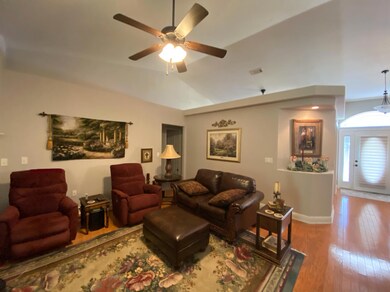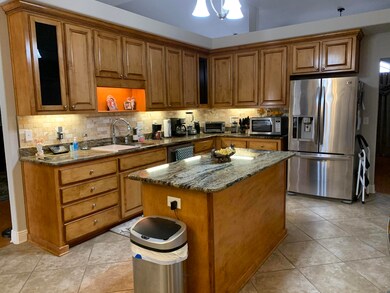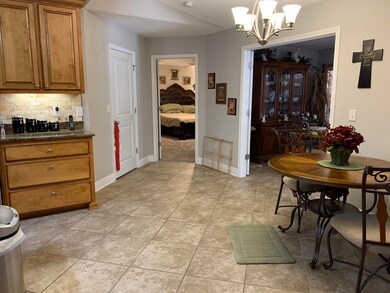
138 Leonine Hollow Crestview, FL 32536
Estimated Value: $404,242 - $450,000
Highlights
- Contemporary Architecture
- Vaulted Ceiling
- Sun or Florida Room
- Newly Painted Property
- Wood Flooring
- Corner Lot
About This Home
As of February 2021Upgrades Galore! Perfect locations! Large corner lot backs on to green belt!Let's start
with a double width driveway 29' wide! Side entry garage with 10-4 ceilings and an additional 4' of width. (+80sqft)
Additional 36 side entry door to the garage.
Additional covered concrete patio 12'x25' with porcelain tile and two ceiling fans.
Additional 12'x20' uncovered paver patio
Generac natural gas house generator for emergency power when needed! Irrigation Well to save lots of 💴 , Fabric Shield storm shutter system,Upgraded cabinets with glass doors in the Kitchen,Beautiful granite counter tops in the kitchen and master bath. No possession till after Feb 5th. Can close earlier but Seller needs to Feb 6th. Home will is in great shape but seller will still have it deep cleaned for new buy
Last Listed By
Dino Sinopoli
RE/MAX Agency One Listed on: 12/11/2020
Home Details
Home Type
- Single Family
Est. Annual Taxes
- $6,240
Year Built
- Built in 2010 | Remodeled
Lot Details
- 0.32 Acre Lot
- Lot Dimensions are 124x122x140x 75
- Corner Lot
- Sprinkler System
- Property is zoned City, Deed Restrictions,
HOA Fees
- $50 Monthly HOA Fees
Parking
- 2 Car Garage
- Automatic Garage Door Opener
Home Design
- Contemporary Architecture
- Newly Painted Property
- Exterior Columns
- Brick Exterior Construction
- Composition Shingle Roof
- Roof Vent Fans
- Vinyl Trim
Interior Spaces
- 3,067 Sq Ft Home
- 1-Story Property
- Shelving
- Woodwork
- Coffered Ceiling
- Tray Ceiling
- Vaulted Ceiling
- Ceiling Fan
- Gas Fireplace
- Double Pane Windows
- Great Room
- Living Room
- Breakfast Room
- Dining Room
- Sun or Florida Room
- Pull Down Stairs to Attic
- Fire and Smoke Detector
- Exterior Washer Dryer Hookup
Kitchen
- Walk-In Pantry
- Self-Cleaning Oven
- Cooktop
- Microwave
- Ice Maker
- Dishwasher
- Kitchen Island
- Disposal
Flooring
- Wood
- Painted or Stained Flooring
- Wall to Wall Carpet
- Tile
Bedrooms and Bathrooms
- 4 Bedrooms
- Dressing Area
- 3 Full Bathrooms
- Dual Vanity Sinks in Primary Bathroom
- Separate Shower in Primary Bathroom
- Garden Bath
Outdoor Features
- Covered patio or porch
Schools
- Antioch Elementary School
- Davidson Middle School
- Crestview High School
Utilities
- Cooling System Powered By Gas
- Central Air
- Electric Water Heater
- Phone Available
- Cable TV Available
Listing and Financial Details
- Assessor Parcel Number 35-3N-24-1001-000L-0010
Community Details
Overview
- Fox Valley Subdivision
Recreation
- Community Playground
Ownership History
Purchase Details
Home Financials for this Owner
Home Financials are based on the most recent Mortgage that was taken out on this home.Purchase Details
Home Financials for this Owner
Home Financials are based on the most recent Mortgage that was taken out on this home.Purchase Details
Purchase Details
Similar Homes in Crestview, FL
Home Values in the Area
Average Home Value in this Area
Purchase History
| Date | Buyer | Sale Price | Title Company |
|---|---|---|---|
| Villavicencio Roberto Jose Chiang | $330,000 | Knight Barry Title Sln Inc | |
| Olsen Garrett T | $299,500 | The Main Street Land Title C | |
| Fortney Charles W | -- | Attorney | |
| Fortney Charles W | $263,000 | Surety Land Title Of Fl Llc |
Mortgage History
| Date | Status | Borrower | Loan Amount |
|---|---|---|---|
| Open | Villavicencio Roberto Jose Chiang | $337,590 | |
| Previous Owner | Olsen Garrett T | $149,435 |
Property History
| Date | Event | Price | Change | Sq Ft Price |
|---|---|---|---|---|
| 08/15/2022 08/15/22 | Off Market | $330,000 | -- | -- |
| 09/27/2021 09/27/21 | Off Market | $299,435 | -- | -- |
| 02/08/2021 02/08/21 | Sold | $330,000 | 0.0% | $108 / Sq Ft |
| 01/03/2021 01/03/21 | Pending | -- | -- | -- |
| 12/11/2020 12/11/20 | For Sale | $330,000 | +10.2% | $108 / Sq Ft |
| 06/16/2017 06/16/17 | Sold | $299,435 | 0.0% | $98 / Sq Ft |
| 05/14/2017 05/14/17 | Pending | -- | -- | -- |
| 03/07/2017 03/07/17 | For Sale | $299,435 | -- | $98 / Sq Ft |
Tax History Compared to Growth
Tax History
| Year | Tax Paid | Tax Assessment Tax Assessment Total Assessment is a certain percentage of the fair market value that is determined by local assessors to be the total taxable value of land and additions on the property. | Land | Improvement |
|---|---|---|---|---|
| 2024 | $6,240 | $390,023 | $36,807 | $353,216 |
| 2023 | $6,240 | $389,518 | $34,398 | $355,120 |
| 2022 | $5,680 | $348,844 | $32,148 | $316,696 |
| 2021 | $3,532 | $252,027 | $0 | $0 |
| 2020 | $3,495 | $248,547 | $0 | $0 |
| 2019 | $3,439 | $242,959 | $30,000 | $212,959 |
| 2018 | $3,994 | $232,557 | $0 | $0 |
| 2017 | $3,911 | $224,733 | $0 | $0 |
| 2016 | $2,976 | $211,821 | $0 | $0 |
| 2015 | $2,989 | $208,644 | $0 | $0 |
| 2014 | $2,817 | $206,988 | $0 | $0 |
Agents Affiliated with this Home
-
T
Buyer's Agent in 2021
Ty Brown
World Impact Real Estate
-
J
Seller's Agent in 2017
James Burnes
Century 21 AllPoints Realty
-
Dino Sinopoli

Buyer's Agent in 2017
Dino Sinopoli
RE/MAX
(850) 974-7778
125 Total Sales
Map
Source: Emerald Coast Association of REALTORS®
MLS Number: 860726
APN: 35-3N-24-1001-000L-0010
- 303 Vale Loop
- 618 Territory Ln
- 512 Vale Loop
- 516 Vulpes Sanctuary Loop
- 238 Foxchase Way
- 515 Vulpes Sanctuary Loop
- 416 Swift Fox Run
- 304 Grey Fox Cir
- 513 Pheasant Trail
- 730 Denise Dr
- 208 Foxchase Way
- 614 Red Fern Rd
- 336 Egan Dr
- 546 Tikell Dr
- 106 Golf Course Dr
- 109 Eagle Dr
- 316 Egan Dr
- 664 Brunson St
- 4850 Orlimar St
- 20 AC Lacey Ln
- 138 Leonine Hollow
- 136 Leonine Hollow
- 139 Leonine Hollow
- 146 Leonine Hollow
- 134 Leonine Hollow
- 203 Pinque Coat Ct
- 137 Leonine Hollow
- 201 Pinque Coat Ct
- 818 Silver Tip Trail
- 814 Silver Tip Trail
- 205 Pinque Coat Ct
- 140 Leonine Hollow
- 812 Silver Tip Trail
- 207 Pinque Coat Ct
- 135 Leonine Hollow
- 132 Leonine Hollow
- 0 Leonine Hollow
- 0 Pinque Coat Ct
- 0 Silver Tip Trail
- 142 Leonine Hollow
