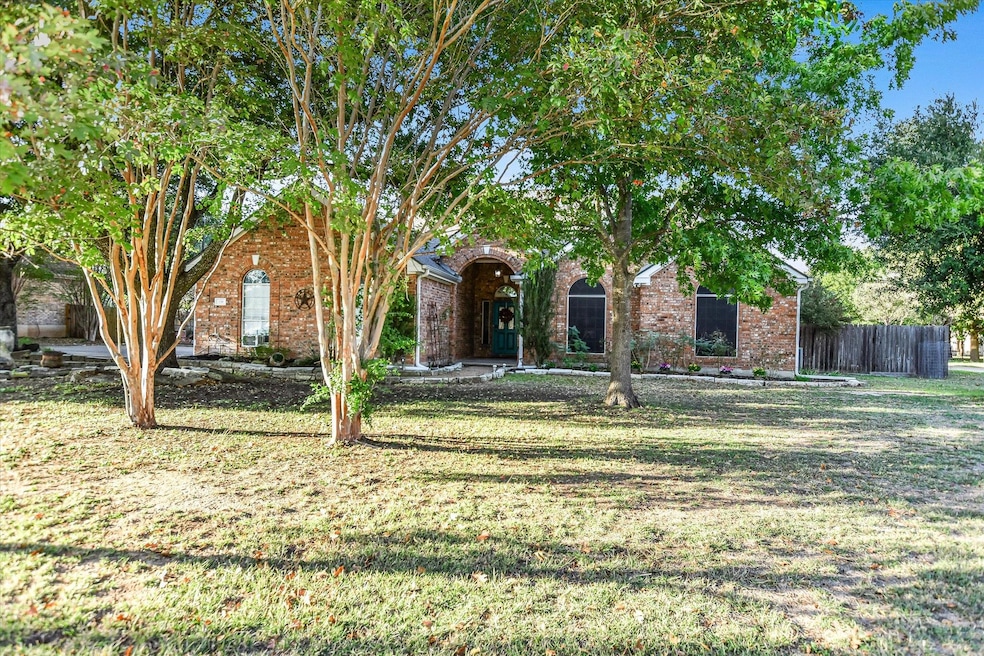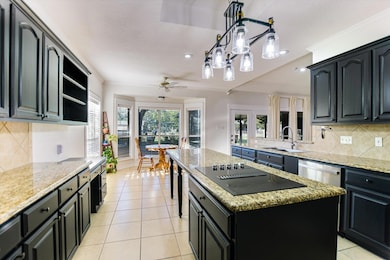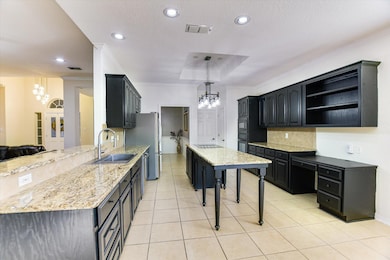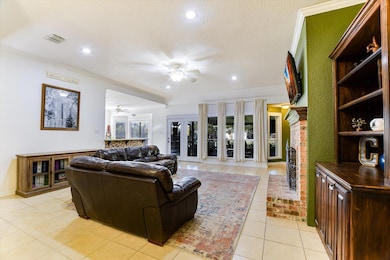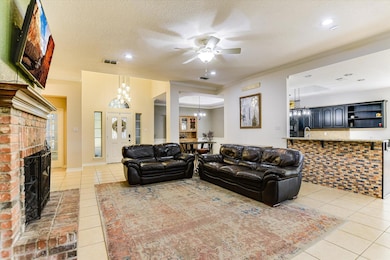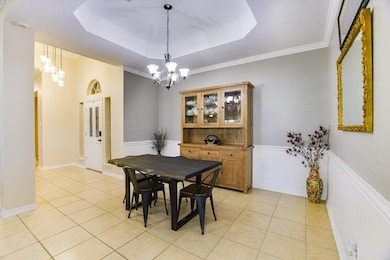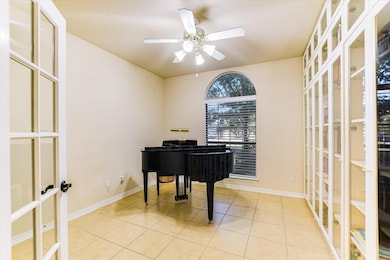
138 Penny Ln Georgetown, TX 78633
Estimated payment $3,824/month
Highlights
- Popular Property
- Horses Allowed On Property
- RV Access or Parking
- Douglas Benold Middle School Rated A-
- Above Ground Spa
- Mature Trees
About This Home
138 Penny Lane is nestled in the quiet countryside community of Gabriel Estates, highlighting 1 acre wooded lots, a low tax rate, and no HOA! This classically custom 3 bedroom + Office home boasts upgrades throughout. Find gorgeous onyx colored cabinetry, ample counter space, and a built-in desk in the updated galley style kitchen; beautiful bay windows border the breakfast nook and the large center island offers additional tabletop seating. Making a statement, find chair railing, crown molding, and a high tray ceiling in the formal dining room. Glass French doors lead into the study and a unique built-in bookshelf elevates this space. The living room’s wall of windows and wood-burning fireplace bring in abundant natural light while creating a cozy atmosphere. The oversized primary suite and elegantly remodeled primary bath features dual vanities, blond wood-like tile, and a lux walk-in shower with white stone pebbles and modern gray tile surround. Offering peaceful outdoor living, the expansive screened in patio maximizes your entertainment and dining options while overlooking a private backyard adorned with a koi pond, Pomegranate, Pear, Peach, and Fig trees. You'll love enjoying starlit, hot tub, evenings from the sprawling deck outback, accessible from both the living room or your private primary bedroom. The attached finished 2 car garage has been fitted with AC window air unit; additionally the detached 2 car garage includes an upgraded 50 amp outlet installation, making the perfect workshop. Georgetown's iconic Historic Square and Lake Georgetown, are just minutes away! Find major highways, restaurants, and bustling shopping districts nearby!
Listing Agent
All City Real Estate Ltd. Co Brokerage Phone: (480) 258-3599 License #0711354 Listed on: 11/12/2025

Home Details
Home Type
- Single Family
Est. Annual Taxes
- $9,533
Year Built
- Built in 1994
Lot Details
- 1 Acre Lot
- South Facing Home
- Privacy Fence
- Wood Fence
- Wire Fence
- Level Lot
- Mature Trees
Parking
- 4 Car Garage
- Workshop in Garage
- Side Facing Garage
- Multiple Garage Doors
- RV Access or Parking
Home Design
- Brick Exterior Construction
- Slab Foundation
- Composition Roof
- Masonry Siding
Interior Spaces
- 2,416 Sq Ft Home
- 1-Story Property
- Built-In Features
- Bookcases
- Crown Molding
- Tray Ceiling
- High Ceiling
- Ceiling Fan
- Recessed Lighting
- Wood Burning Fireplace
- Blinds
- Entrance Foyer
- Living Room with Fireplace
- Dining Room
- Home Office
- Storage Room
- Tile Flooring
- Fire and Smoke Detector
Kitchen
- Eat-In Galley Kitchen
- Breakfast Area or Nook
- Open to Family Room
- Breakfast Bar
- Built-In Electric Oven
- Electric Cooktop
- Microwave
- Dishwasher
- Stainless Steel Appliances
- Kitchen Island
- Granite Countertops
- Disposal
Bedrooms and Bathrooms
- 3 Main Level Bedrooms
- Walk-In Closet
- 2 Full Bathrooms
- Double Vanity
- Walk-in Shower
Outdoor Features
- Above Ground Spa
- Deck
- Enclosed Patio or Porch
- Rain Gutters
Schools
- Jo Ann Ford Elementary School
- Douglas Benold Middle School
- Georgetown High School
Utilities
- Central Heating and Cooling System
- Vented Exhaust Fan
- Septic Tank
- Phone Available
Additional Features
- No Interior Steps
- Horses Allowed On Property
Community Details
- No Home Owners Association
- Gabriel Estates Subdivision
Listing and Financial Details
- Assessor Parcel Number 20447500000005
- Tax Block A
Map
Home Values in the Area
Average Home Value in this Area
Tax History
| Year | Tax Paid | Tax Assessment Tax Assessment Total Assessment is a certain percentage of the fair market value that is determined by local assessors to be the total taxable value of land and additions on the property. | Land | Improvement |
|---|---|---|---|---|
| 2025 | $8,667 | $524,045 | $116,250 | $407,795 |
| 2024 | $8,667 | $545,284 | -- | -- |
| 2023 | $7,690 | $495,713 | $0 | $0 |
| 2022 | $8,847 | $450,648 | $0 | $0 |
| 2021 | $8,947 | $409,680 | $84,000 | $325,680 |
| 2020 | $9,284 | $418,639 | $80,010 | $339,969 |
| 2019 | $8,708 | $380,581 | $75,970 | $304,611 |
| 2018 | $8,353 | $381,426 | $75,970 | $305,456 |
| 2017 | $8,078 | $349,759 | $71,000 | $278,759 |
| 2016 | $7,634 | $330,537 | $71,000 | $276,580 |
| 2015 | $6,101 | $300,488 | $56,000 | $286,217 |
| 2014 | $6,101 | $273,171 | $0 | $0 |
Property History
| Date | Event | Price | List to Sale | Price per Sq Ft | Prior Sale |
|---|---|---|---|---|---|
| 11/12/2025 11/12/25 | For Sale | $575,000 | +53.3% | $238 / Sq Ft | |
| 10/15/2018 10/15/18 | Sold | -- | -- | -- | View Prior Sale |
| 09/15/2018 09/15/18 | Pending | -- | -- | -- | |
| 08/03/2018 08/03/18 | For Sale | $375,000 | +25.5% | $155 / Sq Ft | |
| 07/18/2013 07/18/13 | Sold | -- | -- | -- | View Prior Sale |
| 05/15/2013 05/15/13 | Pending | -- | -- | -- | |
| 08/23/2012 08/23/12 | For Sale | $298,800 | -- | $124 / Sq Ft |
Purchase History
| Date | Type | Sale Price | Title Company |
|---|---|---|---|
| Vendors Lien | -- | Georgetown Title Co Inc | |
| Vendors Lien | -- | Capital Title Of Texas | |
| Interfamily Deed Transfer | -- | None Available | |
| Warranty Deed | -- | Georgetown Title Company Inc |
Mortgage History
| Date | Status | Loan Amount | Loan Type |
|---|---|---|---|
| Open | $310,250 | Purchase Money Mortgage | |
| Previous Owner | $245,025 | VA | |
| Previous Owner | $220,400 | New Conventional |
About the Listing Agent
Melissa's Other Listings
Source: Unlock MLS (Austin Board of REALTORS®)
MLS Number: 3527541
APN: R082541
- 213 Acker Rd
- 4820 Williams Dr
- 716 Palo Duro Canyon Trail
- 5205 Big Spring St
- 4807 Moreland Dr
- 701 Hays Hill Dr
- 817 Sierra Blanco Loop
- 818 Caprock Canyon Trail
- 1005 Fort Davis St
- 815 Lost Maples Trail
- 340 Sedro Trail
- 219 Woodlake Dr
- 4820 Woodstock Dr
- 824 Sierra Blanco Loop
- 811 River Walk Trail
- 827 Lost Maples Trail
- 220 Olde Oak Dr
- 817 Olive Creek Dr Unit 70
- 4921 Big Bend Trail
- 2001 Limestone Lake Dr
- 700 Hays Hill Dr Unit 1
- 112 Driftwood Hills Way
- 121 Vinca Dr
- 821 Olive Creek Dr Unit 71
- 2001 Limestone Lake Dr
- 30 Wildwood Dr
- 30 Wildwood Dr Unit 173
- 105 Rock Dock Rd
- 104 Bettie Mae Way
- 4405 Woodstock Dr
- 120 Greenside Ln
- 1029 Clove Hitch Dr
- 1044 Clove Hitch Rd
- 409 Bluehaw Dr
- 226 Sycamore St
- 1118 Boxwood Loop
- 468 Sheepshank Dr
- 128 Crystal Springs Dr
- 202 Whippoorwill Cove
- 476 Sheepshank Dr
