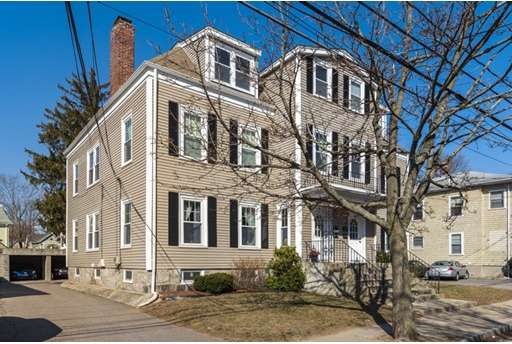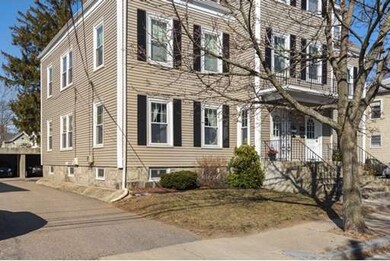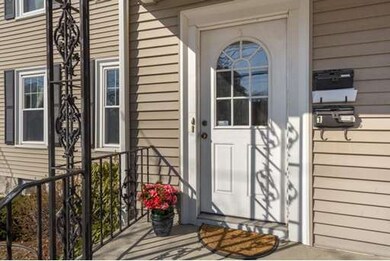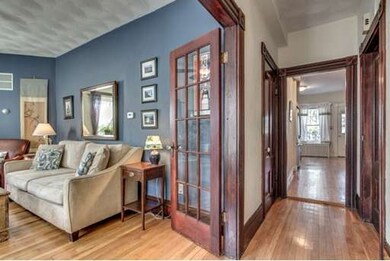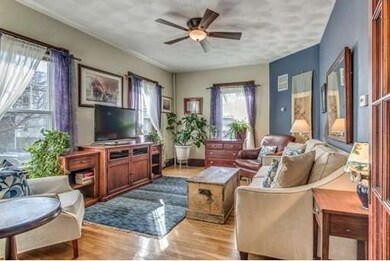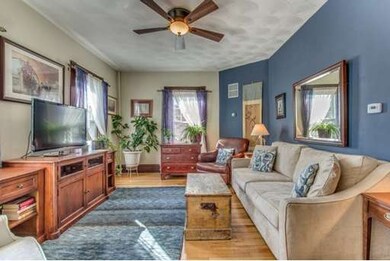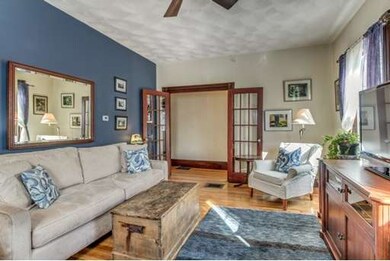
138 Robbins St Unit 1 Waltham, MA 02453
South Side NeighborhoodAbout This Home
As of November 2019Spacious 2 bedroom condo, walking distance to Moody Street shops and restaurants. Renovated in 2005 with sunny, large living room, eat-in kitchen with updated appliances, roomy master bedroom, and second bedroom with walk-in cedar closet. Hardwood floors and natural woodwork throughout with updated windows, central air, and energy-efficient gas heat and cooking. Plenty of storage options including large deeded basement space and deeded carport with easy, two-car tandem parking possible Quick access to 128, Mass Pike, commuter rail and express bus to Boston. Pet Friendly! Offers if any due by Monday 5pm
Ownership History
Purchase Details
Purchase Details
Home Financials for this Owner
Home Financials are based on the most recent Mortgage that was taken out on this home.Purchase Details
Home Financials for this Owner
Home Financials are based on the most recent Mortgage that was taken out on this home.Purchase Details
Home Financials for this Owner
Home Financials are based on the most recent Mortgage that was taken out on this home.Purchase Details
Home Financials for this Owner
Home Financials are based on the most recent Mortgage that was taken out on this home.Map
Property Details
Home Type
Condominium
Est. Annual Taxes
$4,439
Year Built
1900
Lot Details
0
Listing Details
- Unit Level: 1
- Unit Placement: Street, End, Corner
- Other Agent: 2.50
- Special Features: None
- Property Sub Type: Condos
- Year Built: 1900
Interior Features
- Appliances: Dishwasher, Disposal, Microwave
- Has Basement: Yes
- Number of Rooms: 4
- Amenities: Public Transportation, Shopping, Laundromat, Highway Access, House of Worship, Public School, T-Station, University
- Electric: Circuit Breakers
- Flooring: Hardwood
- Insulation: Fiberglass
- Interior Amenities: French Doors
- Bedroom 2: First Floor, 10X12
- Kitchen: First Floor, 13X15
- Laundry Room: Basement
- Living Room: First Floor, 16X12
- Master Bedroom: First Floor, 14X12
- Master Bedroom Description: Ceiling Fan(s), Flooring - Hardwood
Exterior Features
- Roof: Asphalt/Fiberglass Shingles
- Exterior: Vinyl
- Exterior Unit Features: Porch
Garage/Parking
- Garage Parking: Carport
- Garage Spaces: 1
- Parking: Off-Street, Deeded
- Parking Spaces: 1
Utilities
- Cooling: Central Air
- Heating: Central Heat, Steam, Gas
- Hot Water: Natural Gas
- Utility Connections: for Gas Range
Condo/Co-op/Association
- Condominium Name: 138 Robbins Street Condominium
- Association Fee Includes: Water, Sewer, Master Insurance, Exterior Maintenance, Landscaping, Snow Removal
- Association Pool: No
- Management: Owner Association
- Pets Allowed: Yes
- No Units: 4
- Unit Building: 1
Schools
- Elementary School: Wittemore
- Middle School: McDevitt
- High School: Waltham
Lot Info
- Assessor Parcel Number: R077 009 0017 001
Similar Homes in Waltham, MA
Home Values in the Area
Average Home Value in this Area
Purchase History
| Date | Type | Sale Price | Title Company |
|---|---|---|---|
| Quit Claim Deed | -- | None Available | |
| Quit Claim Deed | -- | None Available | |
| Condominium Deed | $405,000 | -- | |
| Not Resolvable | $330,000 | -- | |
| Not Resolvable | $40,000 | -- | |
| Deed | $302,000 | -- | |
| Deed | $302,000 | -- |
Mortgage History
| Date | Status | Loan Amount | Loan Type |
|---|---|---|---|
| Previous Owner | $317,000 | Stand Alone Refi Refinance Of Original Loan | |
| Previous Owner | $324,000 | New Conventional | |
| Previous Owner | $313,500 | New Conventional | |
| Previous Owner | $237,000 | Purchase Money Mortgage |
Property History
| Date | Event | Price | Change | Sq Ft Price |
|---|---|---|---|---|
| 11/21/2019 11/21/19 | Sold | $405,000 | +1.3% | $409 / Sq Ft |
| 08/27/2019 08/27/19 | Pending | -- | -- | -- |
| 08/22/2019 08/22/19 | For Sale | $399,900 | +21.2% | $404 / Sq Ft |
| 06/19/2015 06/19/15 | Sold | $330,000 | 0.0% | $333 / Sq Ft |
| 04/18/2015 04/18/15 | Pending | -- | -- | -- |
| 04/13/2015 04/13/15 | Off Market | $330,000 | -- | -- |
| 04/09/2015 04/09/15 | For Sale | $309,900 | -- | $313 / Sq Ft |
Tax History
| Year | Tax Paid | Tax Assessment Tax Assessment Total Assessment is a certain percentage of the fair market value that is determined by local assessors to be the total taxable value of land and additions on the property. | Land | Improvement |
|---|---|---|---|---|
| 2025 | $4,439 | $452,000 | $0 | $452,000 |
| 2024 | $4,292 | $445,200 | $0 | $445,200 |
| 2023 | $4,242 | $411,000 | $0 | $411,000 |
| 2022 | $4,454 | $399,800 | $0 | $399,800 |
| 2021 | $4,273 | $377,500 | $0 | $377,500 |
| 2020 | $4,145 | $346,900 | $0 | $346,900 |
| 2019 | $3,760 | $297,000 | $0 | $297,000 |
| 2018 | $3,745 | $297,000 | $0 | $297,000 |
| 2017 | $3,730 | $297,000 | $0 | $297,000 |
| 2016 | $3,319 | $271,200 | $0 | $271,200 |
| 2015 | -- | $245,700 | $0 | $245,700 |
Source: MLS Property Information Network (MLS PIN)
MLS Number: 71814168
APN: WALT-000077-000009-000017-000001
- 49-51 Wadsworth Ave
- 29 Wadsworth Ave Unit 1
- 24 Wadsworth Ave Unit 1
- 181 Robbins St Unit 3
- 20 Washington Ave Unit 2
- 196 Ash St Unit 2
- 40 Myrtle St Unit 9
- 15 Alder St Unit 2
- 15 Alder St Unit 1
- 206 Adams St Unit 3
- 73 Cherry St Unit 1
- 337 Newton St Unit 3
- 177179 Adams St
- 131135 Adams St
- 227 Derby St
- 284 Ash St
- 29 Cherry St Unit 2
- 308 Newton St Unit 1
- 55 Chestnut St Unit 1
- 61 Hall St Unit 7
