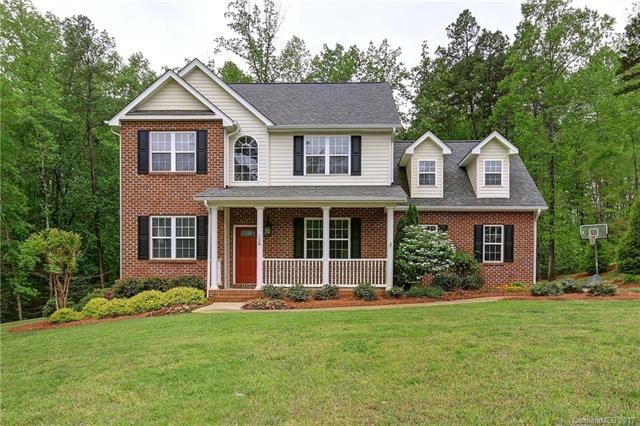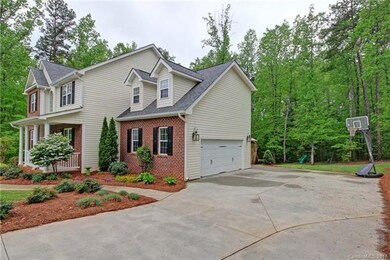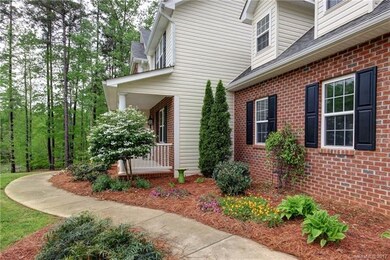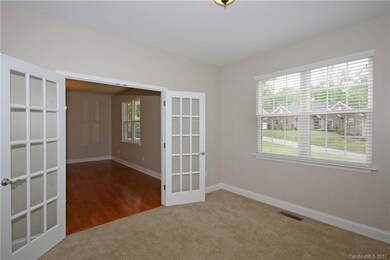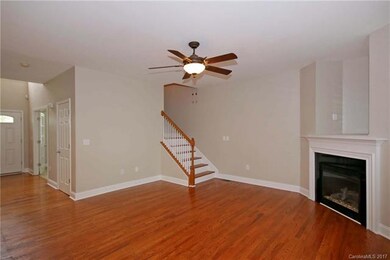
138 Rushing Water Ln Troutman, NC 28166
Estimated Value: $494,000 - $568,000
Highlights
- Open Floorplan
- Transitional Architecture
- Attached Garage
- Wooded Lot
- Wood Flooring
- Breakfast Bar
About This Home
As of May 2017Move-in ready on 1.5+ ac. backing to woods & just minutes from Lake Norman State Park. Welcomed by "rocking chair" covered porch, charm continues inside w/hardwood floors throughout main-level living area. Office on main w/french doors. Large kitchen w/designer cream "glazed" cabinets, granite, stainless appliances & breakfast bar. Large master suite w/garden tub, double-bowl vanity & shower. Large bonus room or 4th bedroom. Home freshly painted/new carpet. Appliances convey. Hurry!
Last Agent to Sell the Property
Allen Tate Mooresville/Lake Norman License #210269 Listed on: 04/28/2017

Last Buyer's Agent
Carol Corey
Lake Realty License #203506
Home Details
Home Type
- Single Family
Year Built
- Built in 2007
Lot Details
- Level Lot
- Open Lot
- Wooded Lot
- Many Trees
Parking
- Attached Garage
Home Design
- Transitional Architecture
- Vinyl Siding
Interior Spaces
- Open Floorplan
- Gas Log Fireplace
- Insulated Windows
- Window Treatments
- Crawl Space
- Breakfast Bar
Flooring
- Wood
- Tile
Bedrooms and Bathrooms
- Garden Bath
Utilities
- High Speed Internet
- Cable TV Available
Listing and Financial Details
- Assessor Parcel Number 4730-36-5152.000
Ownership History
Purchase Details
Home Financials for this Owner
Home Financials are based on the most recent Mortgage that was taken out on this home.Purchase Details
Home Financials for this Owner
Home Financials are based on the most recent Mortgage that was taken out on this home.Similar Homes in the area
Home Values in the Area
Average Home Value in this Area
Purchase History
| Date | Buyer | Sale Price | Title Company |
|---|---|---|---|
| Valente Patricia | $280,000 | Barrister Title | |
| Lentz David B | $53,000 | None Available |
Mortgage History
| Date | Status | Borrower | Loan Amount |
|---|---|---|---|
| Previous Owner | Lentz David B | $224,073 | |
| Previous Owner | Lentz David B | $55,000 | |
| Previous Owner | Lentz David B | $236,000 | |
| Previous Owner | Lentz David B | $29,500 | |
| Previous Owner | Lentz David B | $263,150 |
Property History
| Date | Event | Price | Change | Sq Ft Price |
|---|---|---|---|---|
| 05/30/2017 05/30/17 | Sold | $280,000 | -1.7% | $122 / Sq Ft |
| 05/10/2017 05/10/17 | Pending | -- | -- | -- |
| 04/28/2017 04/28/17 | For Sale | $284,900 | 0.0% | $124 / Sq Ft |
| 10/21/2015 10/21/15 | Rented | $1,700 | 0.0% | -- |
| 10/16/2015 10/16/15 | Under Contract | -- | -- | -- |
| 10/06/2015 10/06/15 | For Rent | $1,700 | -- | -- |
Tax History Compared to Growth
Tax History
| Year | Tax Paid | Tax Assessment Tax Assessment Total Assessment is a certain percentage of the fair market value that is determined by local assessors to be the total taxable value of land and additions on the property. | Land | Improvement |
|---|---|---|---|---|
| 2024 | $1,399 | $433,460 | $63,250 | $370,210 |
| 2023 | $1,399 | $433,460 | $63,250 | $370,210 |
| 2022 | $989 | $279,330 | $60,000 | $219,330 |
| 2021 | $972 | $279,330 | $60,000 | $219,330 |
| 2020 | $972 | $279,330 | $60,000 | $219,330 |
| 2019 | $935 | $279,330 | $60,000 | $219,330 |
| 2018 | $1,811 | $294,470 | $80,000 | $214,470 |
| 2017 | $1,811 | $294,470 | $80,000 | $214,470 |
| 2016 | $1,811 | $294,470 | $80,000 | $214,470 |
| 2015 | $1,811 | $294,470 | $80,000 | $214,470 |
| 2014 | $1,774 | $313,050 | $90,000 | $223,050 |
Agents Affiliated with this Home
-
Rebecca Boan

Seller's Agent in 2017
Rebecca Boan
Allen Tate Realtors
(980) 721-4312
31 in this area
143 Total Sales
-
C
Buyer's Agent in 2017
Carol Corey
Lake Realty
-
Angela Berrong
A
Seller's Agent in 2015
Angela Berrong
Lake Norman Realty Inc
(704) 662-6049
-
Dustin Davis
D
Buyer's Agent in 2015
Dustin Davis
Gonzalez Realty
(704) 997-9303
19 Total Sales
Map
Source: Canopy MLS (Canopy Realtor® Association)
MLS Number: CAR3262374
APN: 4730-36-5152.000
- 134 Honeycutt Rd Unit 6
- 134 Honeycutt Rd Unit 5
- 134 Honeycutt Rd Unit 4
- 134 Honeycutt Rd Unit 3
- 134 Honeycutt Rd Unit 2
- 134 Honeycutt Rd Unit 1
- 125 Shenandoah Loop
- 146 Valley Glen Dr
- 137 Valley Glen Dr
- 130 Valley Glen Dr
- 126 Meadow Glen Dr
- 211 Honeycutt Rd
- 123 Scotch Irish Ln Unit 136
- 170 Meadow Glen Dr
- Lot 1 Scotch Irish Ln
- 1052 Perth Rd
- 124 Streamwood Rd
- 136 Bentley Ct Unit 10
- 118 Spicewood Cir
- 183 Chaska Loop
- 138 Rushing Water Ln
- 167 Rushing Water Ln Unit 144
- 171 Rushing Water Ln Unit 146
- 128 Rushing Water Ln
- 135 Rushing Water Ln
- 135 Rushing Water Ln Unit 6
- 141 Rushing Water Ln
- 179 Rushing Water Ln Unit 150
- 129 Rushing Water Ln
- 185 Rushing Water Ln Unit 152
- 152 Rushing Water Ln
- 187 Rushing Water Ln Unit 153
- 118 Rushing Water Ln
- 151 Rushing Water Ln
- 123 Rushing Water Ln
- 279 State Park Rd
- 279 State Park Rd Unit 21
- 299 State Park Rd
- 305 State Park Rd
- 289 State Park Rd
