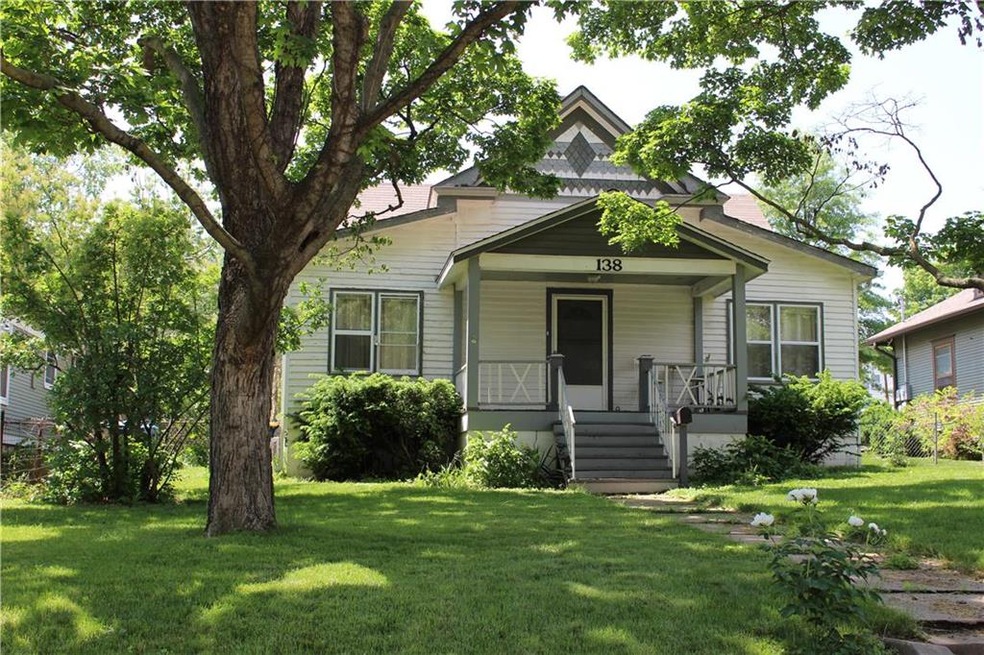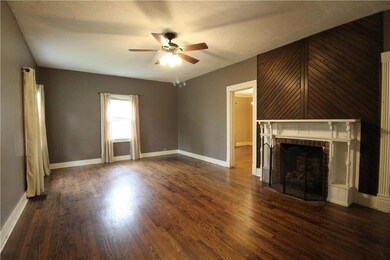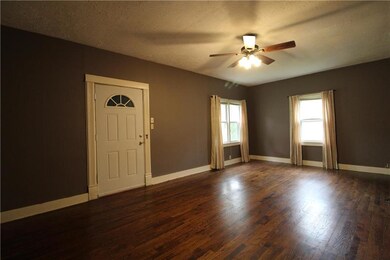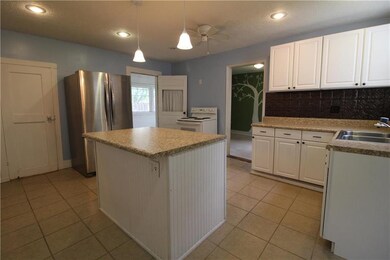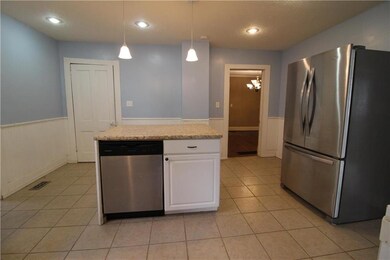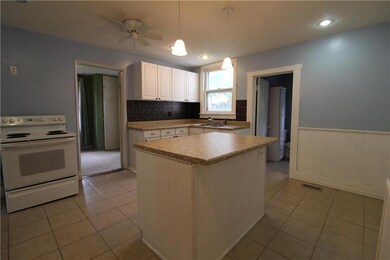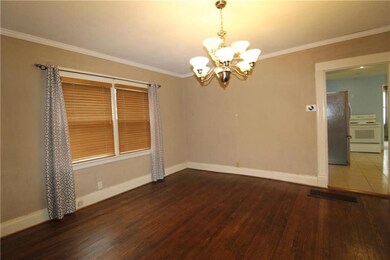
138 S Terrace Ave Liberty, MO 64068
Highlights
- Ranch Style House
- Mud Room
- Formal Dining Room
- Franklin Elementary School Rated A-
- Den
- 1 Car Detached Garage
About This Home
As of September 2018Seller says sell! Big price drop. Charming home in Liberty's Prospect Heights Historic District. Two fireplaces grace the living room and formal dining room. The updated kitchen has a center island with a breakfast bar. The enclosed back porch has convenient main floor laundry and easy access to the fenced back yard and garage. 3rd bedroom does not have a built-in closet, but one can be restored from the bedroom next door or the armoire can stay. Needs some work, but you can move in and do improvements over time!
Last Agent to Sell the Property
EXP Realty LLC License #2016028932 Listed on: 05/20/2018

Home Details
Home Type
- Single Family
Est. Annual Taxes
- $1,407
Year Built
- Built in 1928
Lot Details
- Lot Dimensions are 50x150
- Aluminum or Metal Fence
- Level Lot
Parking
- 1 Car Detached Garage
- Inside Entrance
- Off-Street Parking
Home Design
- Ranch Style House
- Bungalow
- Fixer Upper
- Frame Construction
- Composition Roof
Interior Spaces
- 1,328 Sq Ft Home
- Gas Fireplace
- Mud Room
- Living Room with Fireplace
- Formal Dining Room
- Den
- Laundry on main level
- Basement
Kitchen
- Eat-In Kitchen
- Kitchen Island
Bedrooms and Bathrooms
- 3 Bedrooms
- 1 Full Bathroom
Schools
- Franklin Elementary School
- Liberty North High School
Additional Features
- Enclosed patio or porch
- City Lot
- Forced Air Heating and Cooling System
Community Details
- Baldwin Place Subdivision
Listing and Financial Details
- Assessor Parcel Number 15-117-00-01-53.00
Ownership History
Purchase Details
Purchase Details
Purchase Details
Home Financials for this Owner
Home Financials are based on the most recent Mortgage that was taken out on this home.Purchase Details
Home Financials for this Owner
Home Financials are based on the most recent Mortgage that was taken out on this home.Purchase Details
Home Financials for this Owner
Home Financials are based on the most recent Mortgage that was taken out on this home.Purchase Details
Home Financials for this Owner
Home Financials are based on the most recent Mortgage that was taken out on this home.Purchase Details
Home Financials for this Owner
Home Financials are based on the most recent Mortgage that was taken out on this home.Purchase Details
Home Financials for this Owner
Home Financials are based on the most recent Mortgage that was taken out on this home.Purchase Details
Purchase Details
Similar Home in Liberty, MO
Home Values in the Area
Average Home Value in this Area
Purchase History
| Date | Type | Sale Price | Title Company |
|---|---|---|---|
| Special Warranty Deed | $157,722 | Carrington Title Services | |
| Trustee Deed | $159,242 | None Listed On Document | |
| Quit Claim Deed | -- | None Listed On Document | |
| Warranty Deed | -- | Stewart Title Co | |
| Warranty Deed | -- | Kansas City Title Inc | |
| Interfamily Deed Transfer | -- | Parkway Title Inc | |
| Interfamily Deed Transfer | -- | Parkway Title Inc | |
| Warranty Deed | -- | Realty Title Company | |
| Interfamily Deed Transfer | -- | -- | |
| Interfamily Deed Transfer | -- | -- |
Mortgage History
| Date | Status | Loan Amount | Loan Type |
|---|---|---|---|
| Previous Owner | $145,502 | FHA | |
| Previous Owner | $83,125 | New Conventional | |
| Previous Owner | $62,000 | Future Advance Clause Open End Mortgage | |
| Previous Owner | $93,000 | Stand Alone Refi Refinance Of Original Loan | |
| Previous Owner | $85,000 | Stand Alone Refi Refinance Of Original Loan | |
| Previous Owner | $71,912 | FHA |
Property History
| Date | Event | Price | Change | Sq Ft Price |
|---|---|---|---|---|
| 09/25/2018 09/25/18 | Sold | -- | -- | -- |
| 08/29/2018 08/29/18 | Pending | -- | -- | -- |
| 08/21/2018 08/21/18 | Price Changed | $89,900 | -10.0% | $68 / Sq Ft |
| 07/16/2018 07/16/18 | Price Changed | $99,900 | -5.8% | $75 / Sq Ft |
| 06/23/2018 06/23/18 | Price Changed | $106,000 | -7.8% | $80 / Sq Ft |
| 05/20/2018 05/20/18 | For Sale | $115,000 | +22.3% | $87 / Sq Ft |
| 05/21/2013 05/21/13 | Sold | -- | -- | -- |
| 04/27/2013 04/27/13 | Pending | -- | -- | -- |
| 02/08/2013 02/08/13 | For Sale | $94,000 | -- | $71 / Sq Ft |
Tax History Compared to Growth
Tax History
| Year | Tax Paid | Tax Assessment Tax Assessment Total Assessment is a certain percentage of the fair market value that is determined by local assessors to be the total taxable value of land and additions on the property. | Land | Improvement |
|---|---|---|---|---|
| 2024 | $2,180 | $28,350 | -- | -- |
| 2023 | $2,217 | $28,350 | $0 | $0 |
| 2022 | $2,017 | $25,460 | $0 | $0 |
| 2021 | $2,001 | $25,460 | $6,080 | $19,380 |
| 2020 | $1,392 | $16,630 | $0 | $0 |
| 2019 | $1,392 | $16,630 | $0 | $0 |
| 2018 | $1,483 | $17,400 | $0 | $0 |
| 2017 | $1,469 | $17,400 | $3,230 | $14,170 |
| 2016 | $1,469 | $17,400 | $3,230 | $14,170 |
| 2015 | $1,470 | $17,400 | $3,230 | $14,170 |
| 2014 | $1,407 | $16,530 | $3,230 | $13,300 |
Agents Affiliated with this Home
-
Tabitha Elliott

Seller's Agent in 2018
Tabitha Elliott
EXP Realty LLC
(816) 866-7430
3 in this area
114 Total Sales
-
Brandon Beagle

Buyer's Agent in 2018
Brandon Beagle
Realty Results
(816) 728-2345
1 in this area
14 Total Sales
-
L
Seller's Agent in 2013
L K Norman
Platinum Realty LLC
-
Karen Abeyta

Seller Co-Listing Agent in 2013
Karen Abeyta
EXP Realty LLC
(816) 805-0457
8 Total Sales
-
Michelle Harrington

Buyer's Agent in 2013
Michelle Harrington
RE/MAX Advantage
(816) 304-0909
2 in this area
40 Total Sales
Map
Source: Heartland MLS
MLS Number: 2108009
APN: 15-117-00-01-053.00
- 340 Harrison St
- 101 S Fairview Ave
- 324 Harrison St
- 334 W Kansas St
- 644 Thornton St
- 129 N Fairview Ave
- 400 W Murray St
- 14 Cedar St
- 90 N Ridge Ave
- 216 S Missouri St
- 29 Virginia Dr
- 832 Hillside Ave
- 1988 Longview Dr
- 409 N Morse Ave
- 818 Reed St
- 819 Reed St
- 204 E Franklin St
- 215 S Leonard St
- 425 Maple St
- 0 N Water St
