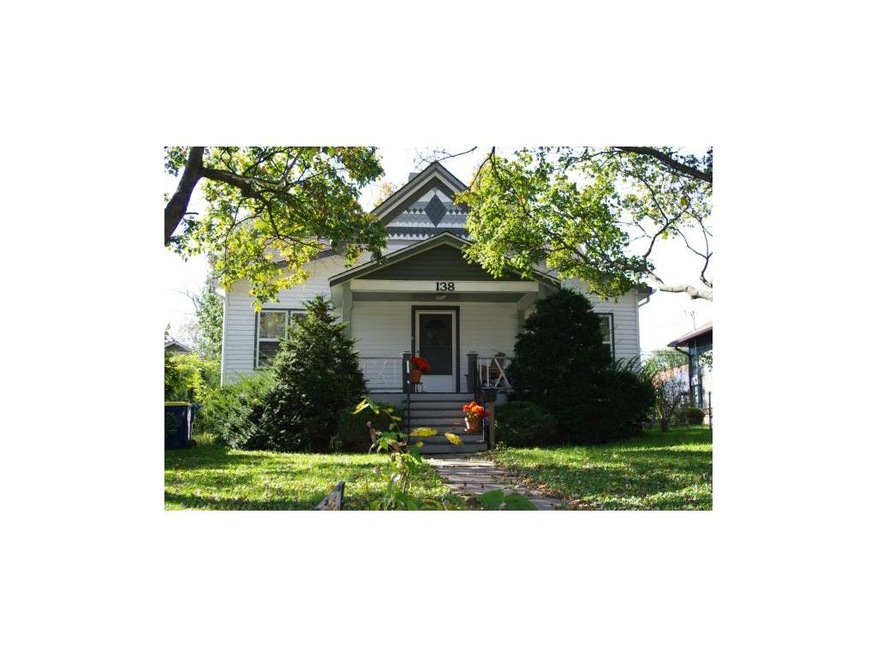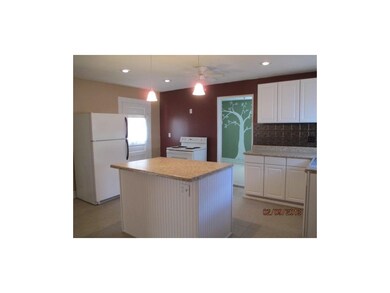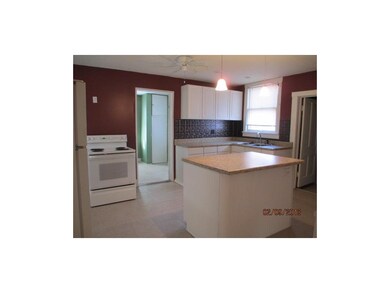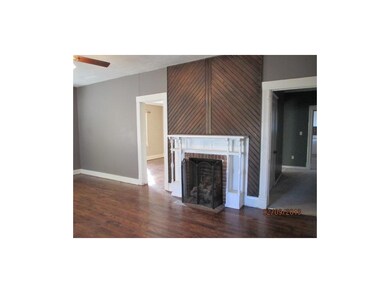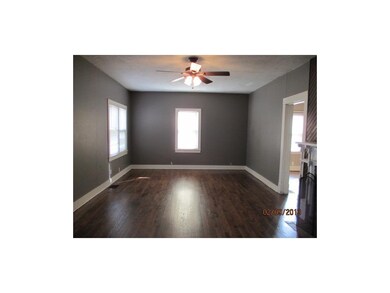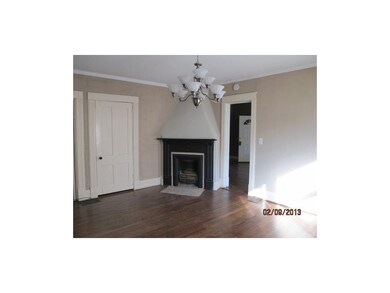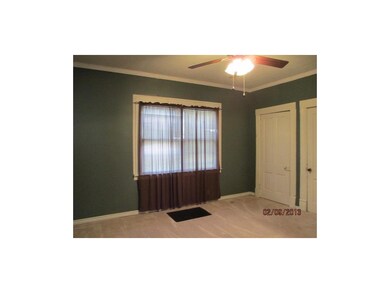
138 S Terrace Ave Liberty, MO 64068
Highlights
- Vaulted Ceiling
- Ranch Style House
- Mud Room
- Franklin Elementary School Rated A-
- Granite Countertops
- Den
About This Home
As of September 2018WELCOME HOME......
TRUE RANCH BUNGALOW has charm of yesteryear.
The perfect starter home or investment property. Original hardwood floors recently refinished. *GORGEOUS* Den can be used as a 3rd bedroom. Newer HVAC. Fenced Backyard and detached garage with opener.
Last Agent to Sell the Property
L K Norman
Platinum Realty LLC License #2000159951 Listed on: 02/09/2013
Home Details
Home Type
- Single Family
Est. Annual Taxes
- $2,180
Year Built
- Built in 1928
Lot Details
- Lot Dimensions are 50x150
- Aluminum or Metal Fence
- Level Lot
Parking
- 1 Car Detached Garage
- Inside Entrance
- Off-Street Parking
Home Design
- Ranch Style House
- Bungalow
- Composition Roof
- Board and Batten Siding
Interior Spaces
- 1,328 Sq Ft Home
- Wet Bar: Shades/Blinds, Shower Over Tub, Hardwood, All Carpet, Ceramic Tiles, Kitchen Island, Pantry, Fireplace
- Built-In Features: Shades/Blinds, Shower Over Tub, Hardwood, All Carpet, Ceramic Tiles, Kitchen Island, Pantry, Fireplace
- Vaulted Ceiling
- Ceiling Fan: Shades/Blinds, Shower Over Tub, Hardwood, All Carpet, Ceramic Tiles, Kitchen Island, Pantry, Fireplace
- Skylights
- Gas Fireplace
- Shades
- Plantation Shutters
- Drapes & Rods
- Mud Room
- Living Room with Fireplace
- Formal Dining Room
- Den
- Basement
- Basement Cellar
- Fire and Smoke Detector
- Laundry on main level
Kitchen
- Free-Standing Range
- Dishwasher
- Granite Countertops
- Laminate Countertops
Flooring
- Wall to Wall Carpet
- Linoleum
- Laminate
- Stone
- Ceramic Tile
- Luxury Vinyl Plank Tile
- Luxury Vinyl Tile
Bedrooms and Bathrooms
- 2 Bedrooms
- Cedar Closet: Shades/Blinds, Shower Over Tub, Hardwood, All Carpet, Ceramic Tiles, Kitchen Island, Pantry, Fireplace
- Walk-In Closet: Shades/Blinds, Shower Over Tub, Hardwood, All Carpet, Ceramic Tiles, Kitchen Island, Pantry, Fireplace
- 1 Full Bathroom
- Double Vanity
- Shades/Blinds
Schools
- Alexander Doniphan Elementary School
Additional Features
- Enclosed patio or porch
- City Lot
- Forced Air Heating and Cooling System
Community Details
- Baldwin Place Subdivision
Listing and Financial Details
- Exclusions: Appliances
- Assessor Parcel Number 15-117-00-01-53.00
Ownership History
Purchase Details
Purchase Details
Purchase Details
Home Financials for this Owner
Home Financials are based on the most recent Mortgage that was taken out on this home.Purchase Details
Home Financials for this Owner
Home Financials are based on the most recent Mortgage that was taken out on this home.Purchase Details
Home Financials for this Owner
Home Financials are based on the most recent Mortgage that was taken out on this home.Purchase Details
Home Financials for this Owner
Home Financials are based on the most recent Mortgage that was taken out on this home.Purchase Details
Home Financials for this Owner
Home Financials are based on the most recent Mortgage that was taken out on this home.Purchase Details
Home Financials for this Owner
Home Financials are based on the most recent Mortgage that was taken out on this home.Purchase Details
Purchase Details
Similar Home in Liberty, MO
Home Values in the Area
Average Home Value in this Area
Purchase History
| Date | Type | Sale Price | Title Company |
|---|---|---|---|
| Special Warranty Deed | $157,722 | Carrington Title Services | |
| Trustee Deed | $159,242 | None Listed On Document | |
| Quit Claim Deed | -- | None Listed On Document | |
| Warranty Deed | -- | Stewart Title Co | |
| Warranty Deed | -- | Kansas City Title Inc | |
| Interfamily Deed Transfer | -- | Parkway Title Inc | |
| Interfamily Deed Transfer | -- | Parkway Title Inc | |
| Warranty Deed | -- | Realty Title Company | |
| Interfamily Deed Transfer | -- | -- | |
| Interfamily Deed Transfer | -- | -- |
Mortgage History
| Date | Status | Loan Amount | Loan Type |
|---|---|---|---|
| Previous Owner | $145,502 | FHA | |
| Previous Owner | $83,125 | New Conventional | |
| Previous Owner | $62,000 | Future Advance Clause Open End Mortgage | |
| Previous Owner | $93,000 | Stand Alone Refi Refinance Of Original Loan | |
| Previous Owner | $85,000 | Stand Alone Refi Refinance Of Original Loan | |
| Previous Owner | $71,912 | FHA |
Property History
| Date | Event | Price | Change | Sq Ft Price |
|---|---|---|---|---|
| 09/25/2018 09/25/18 | Sold | -- | -- | -- |
| 08/29/2018 08/29/18 | Pending | -- | -- | -- |
| 08/21/2018 08/21/18 | Price Changed | $89,900 | -10.0% | $68 / Sq Ft |
| 07/16/2018 07/16/18 | Price Changed | $99,900 | -5.8% | $75 / Sq Ft |
| 06/23/2018 06/23/18 | Price Changed | $106,000 | -7.8% | $80 / Sq Ft |
| 05/20/2018 05/20/18 | For Sale | $115,000 | +22.3% | $87 / Sq Ft |
| 05/21/2013 05/21/13 | Sold | -- | -- | -- |
| 04/27/2013 04/27/13 | Pending | -- | -- | -- |
| 02/08/2013 02/08/13 | For Sale | $94,000 | -- | $71 / Sq Ft |
Tax History Compared to Growth
Tax History
| Year | Tax Paid | Tax Assessment Tax Assessment Total Assessment is a certain percentage of the fair market value that is determined by local assessors to be the total taxable value of land and additions on the property. | Land | Improvement |
|---|---|---|---|---|
| 2024 | $2,180 | $28,350 | -- | -- |
| 2023 | $2,217 | $28,350 | $0 | $0 |
| 2022 | $2,017 | $25,460 | $0 | $0 |
| 2021 | $2,001 | $25,460 | $6,080 | $19,380 |
| 2020 | $1,392 | $16,630 | $0 | $0 |
| 2019 | $1,392 | $16,630 | $0 | $0 |
| 2018 | $1,483 | $17,400 | $0 | $0 |
| 2017 | $1,469 | $17,400 | $3,230 | $14,170 |
| 2016 | $1,469 | $17,400 | $3,230 | $14,170 |
| 2015 | $1,470 | $17,400 | $3,230 | $14,170 |
| 2014 | $1,407 | $16,530 | $3,230 | $13,300 |
Agents Affiliated with this Home
-
Tabitha Elliott

Seller's Agent in 2018
Tabitha Elliott
EXP Realty LLC
(816) 866-7430
3 in this area
114 Total Sales
-
Brandon Beagle

Buyer's Agent in 2018
Brandon Beagle
Realty Results
(816) 728-2345
1 in this area
14 Total Sales
-
L
Seller's Agent in 2013
L K Norman
Platinum Realty LLC
-
Karen Abeyta

Seller Co-Listing Agent in 2013
Karen Abeyta
EXP Realty LLC
(816) 805-0457
8 Total Sales
-
Michelle Harrington

Buyer's Agent in 2013
Michelle Harrington
RE/MAX Advantage
(816) 304-0909
2 in this area
40 Total Sales
Map
Source: Heartland MLS
MLS Number: 1815382
APN: 15-117-00-01-053.00
- 340 Harrison St
- 101 S Fairview Ave
- 324 Harrison St
- 334 W Kansas St
- 644 Thornton St
- 129 N Fairview Ave
- 400 W Murray St
- 90 N Ridge Ave
- 29 Virginia Dr
- 216 S Missouri St
- 832 Hillside Ave
- 1988 Longview Dr
- 409 N Morse Ave
- 204 E Franklin St
- 818 Reed St
- 819 Reed St
- 425 Maple St
- 215 S Leonard St
- 0 N Water St
- 134 S Lincoln St
