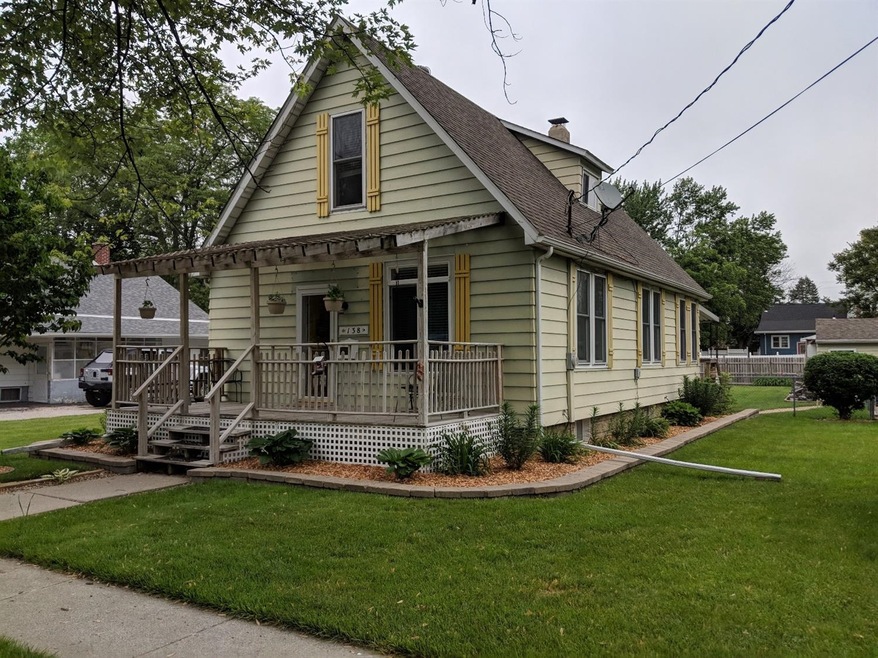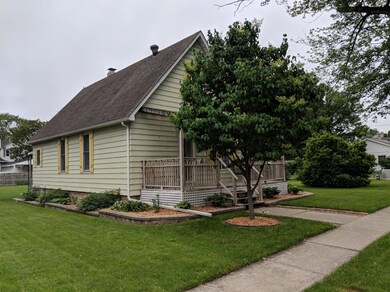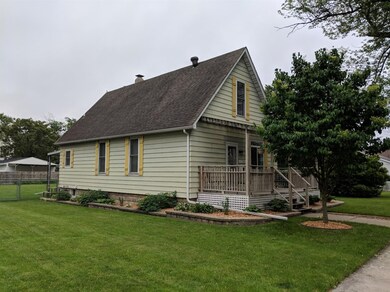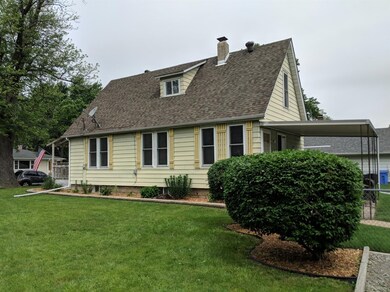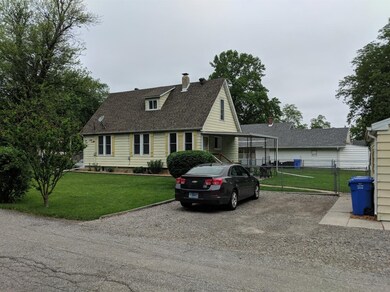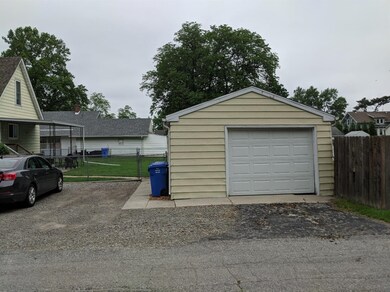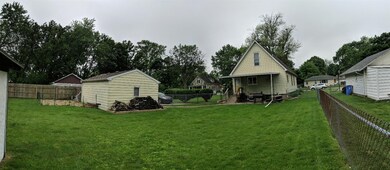
138 S Union St Crown Point, IN 46307
Highlights
- Cape Cod Architecture
- Main Floor Bedroom
- Formal Dining Room
- Timothy Ball Elementary School Rated A
- Den
- 1.5 Car Detached Garage
About This Home
As of July 2018Updated Historical home. In the past 15 years, This home has had some major updating. Beautiful kitchen with Hickory cabinets, Stainless Steel Appliances. Exterior, Interior doors, along with trim replaced. 3/4 Hand scraped Hardwood Floors in Kitchen, Dining Room & Den. Carpet, Windows and Roof.. Electric (100 Amp), Furnace and A/C. MAIN LEVEL Features, Kitchen, Dining, Living Room, Bedroom or Den/ office. A Full Bath... UPPER LEVEL has 2 Bedrooms. Left Bedroom has 2 rooms. 2nd bedroom on right, is being used as a Nursery. Basement is unfinished. Although it does have a 3/4 bath. There is also a door to the exterior of the home. Wall on East side has been professionally braced by Novo basement, and has a lifetime warranty. PLEASE REMOVE SHOES FOR UPPER AND MAIN LEVEL.
Last Agent to Sell the Property
John Consier
Realty Executives Premier License #RB14038699

Home Details
Home Type
- Single Family
Est. Annual Taxes
- $1,533
Year Built
- Built in 1909
Lot Details
- 0.25 Acre Lot
- Lot Dimensions are 75 x 148
- Fenced
Parking
- 1.5 Car Detached Garage
- Garage Door Opener
Home Design
- Cape Cod Architecture
- Aluminum Siding
Interior Spaces
- 1,794 Sq Ft Home
- 2-Story Property
- Living Room
- Formal Dining Room
- Den
- Basement
Kitchen
- Portable Gas Range
- Microwave
- Dishwasher
- Disposal
Bedrooms and Bathrooms
- 3 Bedrooms
- Main Floor Bedroom
- Bathroom on Main Level
Laundry
- Dryer
- Washer
Outdoor Features
- Patio
Utilities
- Cooling Available
- Forced Air Heating System
- Heating System Uses Natural Gas
Community Details
- Youngs 3Rd Add/Crown Point Subdivision
- Net Lease
Listing and Financial Details
- Assessor Parcel Number 451608237006000042
Ownership History
Purchase Details
Home Financials for this Owner
Home Financials are based on the most recent Mortgage that was taken out on this home.Purchase Details
Home Financials for this Owner
Home Financials are based on the most recent Mortgage that was taken out on this home.Purchase Details
Home Financials for this Owner
Home Financials are based on the most recent Mortgage that was taken out on this home.Map
Similar Home in Crown Point, IN
Home Values in the Area
Average Home Value in this Area
Purchase History
| Date | Type | Sale Price | Title Company |
|---|---|---|---|
| Interfamily Deed Transfer | -- | Liana Title Company | |
| Warranty Deed | -- | Heartland Title Secs Inc | |
| Deed | -- | None Available |
Mortgage History
| Date | Status | Loan Amount | Loan Type |
|---|---|---|---|
| Open | $150,000 | New Conventional | |
| Closed | $152,000 | New Conventional | |
| Previous Owner | $151,040 | VA | |
| Previous Owner | $72,349 | New Conventional | |
| Previous Owner | $90,000 | Unknown |
Property History
| Date | Event | Price | Change | Sq Ft Price |
|---|---|---|---|---|
| 05/15/2025 05/15/25 | For Sale | $325,000 | +71.1% | $172 / Sq Ft |
| 07/19/2018 07/19/18 | Sold | $190,000 | 0.0% | $106 / Sq Ft |
| 06/26/2018 06/26/18 | Pending | -- | -- | -- |
| 06/02/2018 06/02/18 | For Sale | $190,000 | +28.8% | $106 / Sq Ft |
| 06/19/2014 06/19/14 | Sold | $147,500 | 0.0% | $82 / Sq Ft |
| 05/20/2014 05/20/14 | Pending | -- | -- | -- |
| 03/20/2014 03/20/14 | For Sale | $147,500 | -- | $82 / Sq Ft |
Tax History
| Year | Tax Paid | Tax Assessment Tax Assessment Total Assessment is a certain percentage of the fair market value that is determined by local assessors to be the total taxable value of land and additions on the property. | Land | Improvement |
|---|---|---|---|---|
| 2024 | $6,046 | $247,900 | $51,800 | $196,100 |
| 2023 | $2,323 | $220,000 | $45,000 | $175,000 |
| 2022 | $2,323 | $210,400 | $45,000 | $165,400 |
| 2021 | $2,185 | $198,200 | $37,500 | $160,700 |
| 2020 | $2,142 | $194,400 | $37,500 | $156,900 |
| 2019 | $2,120 | $188,500 | $37,500 | $151,000 |
| 2018 | $1,531 | $139,300 | $37,500 | $101,800 |
| 2017 | $1,532 | $138,300 | $37,500 | $100,800 |
| 2016 | $1,540 | $137,200 | $37,500 | $99,700 |
| 2014 | $1,434 | $138,400 | $37,500 | $100,900 |
| 2013 | $1,347 | $132,000 | $37,500 | $94,500 |
Source: Northwest Indiana Association of REALTORS®
MLS Number: GNR435996
APN: 45-16-08-237-006.000-042
- 531 E Joliet St
- 904 E Clark St
- 522 E Clark St
- 503 E Joliet St
- 100 N Jackson St
- 140 N Ridge St
- 266 Maxwell St
- 239 Pettibone Ave
- 158 N Ridge St
- 350 N Indiana Ave
- 358 N Indiana Ave
- 461 Concord Ave
- 304 Church St
- 407 Prairie St
- 107 W South St
- 0 W Joliet St
- 461 S Main St
- 230 S Heather Ln
- 1610 Beech Dr
- 116 W Goldsborough St
