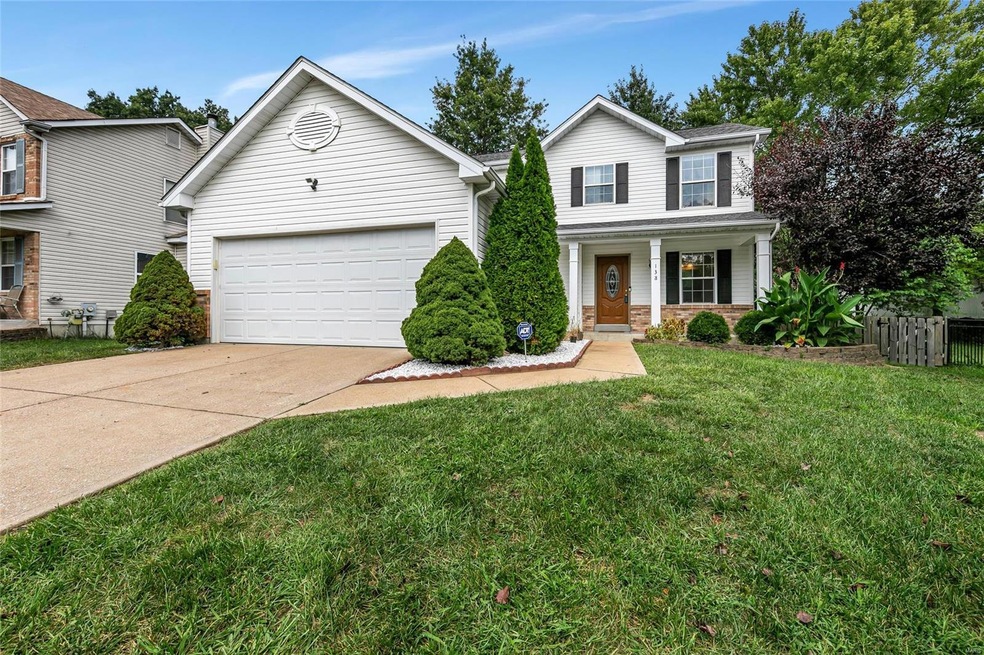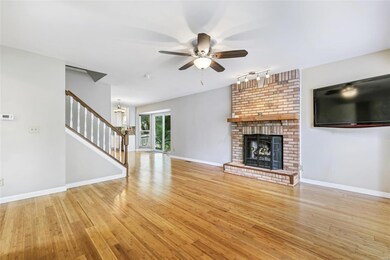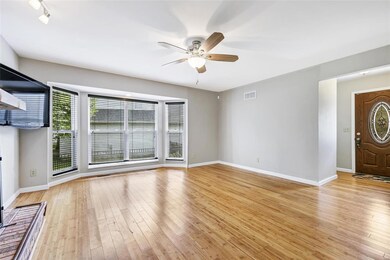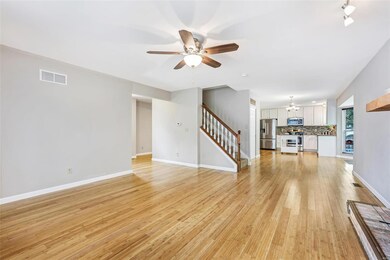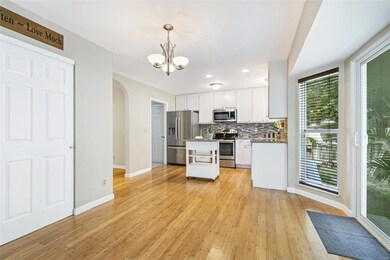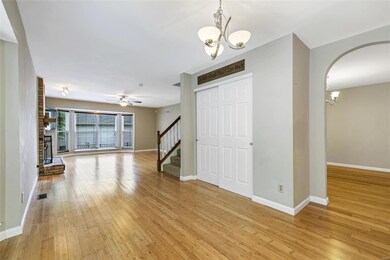
138 Saint Marys Dr Ballwin, MO 63021
Highlights
- Primary Bedroom Suite
- Open Floorplan
- Traditional Architecture
- Ballwin Elementary School Rated A
- Vaulted Ceiling
- Granite Countertops
About This Home
As of October 2020This home was completely renovated in 2014! Gorgeous bamboo flooring on the main level and an open floor plan with neutral paint makes this home move in ready! The kitchen features 42 inch white cabinetry, granite counters and tile backsplash, custom center island, stainless steel appliances including refrigerator to stay, and large pantry. Living room with bay window and gas fireplace with brick surround; spacious separate dining room with arched entry and breakfast room with newer glass slider opens to a nice patio. Back yard is fully fenced with plenty of room to entertain and play. Main floor laundry room with washer/dryer to stay, large closet and half bath complete the main level. Upstairs is a vaulted master bedroom suite with bay window, walk in closet, and en suite with double sinks, separate tub and shower. Two additional upstairs bedrooms and full bath. Partially finished lower level with family/rec room and another room perfect for a home office and a large storage room.
Last Agent to Sell the Property
Keller Williams Chesterfield License #2002012749 Listed on: 09/11/2020

Home Details
Home Type
- Single Family
Est. Annual Taxes
- $4,782
Year Built
- Built in 1996
Lot Details
- 6,534 Sq Ft Lot
- Lot Dimensions are 66x100
- Cul-De-Sac
- Fenced
HOA Fees
- $13 Monthly HOA Fees
Parking
- 2 Car Attached Garage
- Garage Door Opener
Home Design
- Traditional Architecture
- Poured Concrete
- Vinyl Siding
Interior Spaces
- 1,783 Sq Ft Home
- 2-Story Property
- Open Floorplan
- Vaulted Ceiling
- Gas Fireplace
- Window Treatments
- Bay Window
- Sliding Doors
- Six Panel Doors
- Family Room with Fireplace
- Breakfast Room
- Formal Dining Room
Kitchen
- Electric Oven or Range
- Microwave
- Dishwasher
- Stainless Steel Appliances
- Granite Countertops
- Disposal
Bedrooms and Bathrooms
- 3 Bedrooms
- Primary Bedroom Suite
- Walk-In Closet
- Primary Bathroom is a Full Bathroom
- Dual Vanity Sinks in Primary Bathroom
- Separate Shower in Primary Bathroom
Laundry
- Laundry on main level
- Dryer
- Washer
Partially Finished Basement
- Basement Fills Entire Space Under The House
- Sump Pump
Outdoor Features
- Covered patio or porch
Schools
- Ballwin Elem. Elementary School
- Selvidge Middle School
- Marquette Sr. High School
Utilities
- Forced Air Heating and Cooling System
- Heating System Uses Gas
- Gas Water Heater
Listing and Financial Details
- Assessor Parcel Number 23S-61-0905
Community Details
Recreation
- Recreational Area
Ownership History
Purchase Details
Home Financials for this Owner
Home Financials are based on the most recent Mortgage that was taken out on this home.Purchase Details
Home Financials for this Owner
Home Financials are based on the most recent Mortgage that was taken out on this home.Purchase Details
Home Financials for this Owner
Home Financials are based on the most recent Mortgage that was taken out on this home.Purchase Details
Purchase Details
Home Financials for this Owner
Home Financials are based on the most recent Mortgage that was taken out on this home.Purchase Details
Home Financials for this Owner
Home Financials are based on the most recent Mortgage that was taken out on this home.Purchase Details
Home Financials for this Owner
Home Financials are based on the most recent Mortgage that was taken out on this home.Similar Homes in Ballwin, MO
Home Values in the Area
Average Home Value in this Area
Purchase History
| Date | Type | Sale Price | Title Company |
|---|---|---|---|
| Warranty Deed | $305,000 | Investors Title Co Clayton | |
| Deed | -- | Investors Title | |
| Interfamily Deed Transfer | -- | Title Partners Agency Llc | |
| Warranty Deed | -- | Title Partners Agency Llc | |
| Special Warranty Deed | -- | Security Title Ins Agency | |
| Trustee Deed | $159,790 | None Available | |
| Warranty Deed | $230,000 | None Available | |
| Warranty Deed | $181,000 | -- | |
| Warranty Deed | -- | -- |
Mortgage History
| Date | Status | Loan Amount | Loan Type |
|---|---|---|---|
| Open | $295,850 | New Conventional | |
| Previous Owner | $191,920 | New Conventional | |
| Previous Owner | $46,000 | Stand Alone Second | |
| Previous Owner | $184,000 | Purchase Money Mortgage | |
| Previous Owner | $144,461 | No Value Available | |
| Previous Owner | $151,419 | VA |
Property History
| Date | Event | Price | Change | Sq Ft Price |
|---|---|---|---|---|
| 10/27/2020 10/27/20 | Sold | -- | -- | -- |
| 09/13/2020 09/13/20 | Pending | -- | -- | -- |
| 09/11/2020 09/11/20 | For Sale | $300,000 | +25.1% | $168 / Sq Ft |
| 11/14/2014 11/14/14 | Sold | -- | -- | -- |
| 11/14/2014 11/14/14 | For Sale | $239,900 | +33.4% | $109 / Sq Ft |
| 11/10/2014 11/10/14 | Pending | -- | -- | -- |
| 07/11/2014 07/11/14 | Sold | -- | -- | -- |
| 07/11/2014 07/11/14 | For Sale | $179,900 | -- | $101 / Sq Ft |
| 06/11/2014 06/11/14 | Pending | -- | -- | -- |
Tax History Compared to Growth
Tax History
| Year | Tax Paid | Tax Assessment Tax Assessment Total Assessment is a certain percentage of the fair market value that is determined by local assessors to be the total taxable value of land and additions on the property. | Land | Improvement |
|---|---|---|---|---|
| 2023 | $4,782 | $68,420 | $14,710 | $53,710 |
| 2022 | $4,009 | $53,220 | $17,670 | $35,550 |
| 2021 | $3,980 | $53,220 | $17,670 | $35,550 |
| 2020 | $4,170 | $53,180 | $17,670 | $35,510 |
| 2019 | $4,186 | $53,180 | $17,670 | $35,510 |
| 2018 | $4,352 | $52,150 | $13,260 | $38,890 |
| 2017 | $4,249 | $52,150 | $13,260 | $38,890 |
| 2016 | $3,346 | $39,420 | $13,260 | $26,160 |
| 2015 | $3,278 | $39,420 | $13,260 | $26,160 |
| 2014 | $3,387 | $39,730 | $7,520 | $32,210 |
Agents Affiliated with this Home
-
Caroline Carollo

Seller's Agent in 2020
Caroline Carollo
Keller Williams Chesterfield
(314) 323-4348
16 in this area
50 Total Sales
-
Timothy Antrobus

Buyer's Agent in 2020
Timothy Antrobus
Keller Williams Chesterfield
(314) 276-9178
25 in this area
194 Total Sales
-
S
Seller's Agent in 2014
Shawn Dunavant
No Borders Real Estate
-
Karla Lewis
K
Seller's Agent in 2014
Karla Lewis
Compass Realty Group
(314) 560-4416
10 in this area
50 Total Sales
-
Tara Rosso

Seller Co-Listing Agent in 2014
Tara Rosso
Compass Realty Group
(314) 952-6310
17 in this area
83 Total Sales
-
Tanya Baumgart

Seller Co-Listing Agent in 2014
Tanya Baumgart
Chartwell Realty LLC
(816) 699-0810
143 Total Sales
Map
Source: MARIS MLS
MLS Number: MIS20066574
APN: 23S-61-0905
- 229 Solon Dr
- 234 Saint Marys Dr
- 236 Ramsey Ln
- 224 New Ballwin Rd
- 248 Ramsey Ln
- 110 Coral Terrace Unit 13
- 150 Steamboat Ln
- 231 Ries Rd Unit A
- 428 Melanie Meadows Ln
- 313 Covenant Place Ct
- 306 Essen Ln
- 553 Goldwood Dr
- 275 Essen Ct Unit TBB
- 168 Kehrs Mill Trail
- 270 Village Creek Dr
- 737 Smith Dr
- 145 White Tree Ln
- 108 Tara Ridge Ct
- 200 Kylewood Ct
- 221 Greiner Ct
