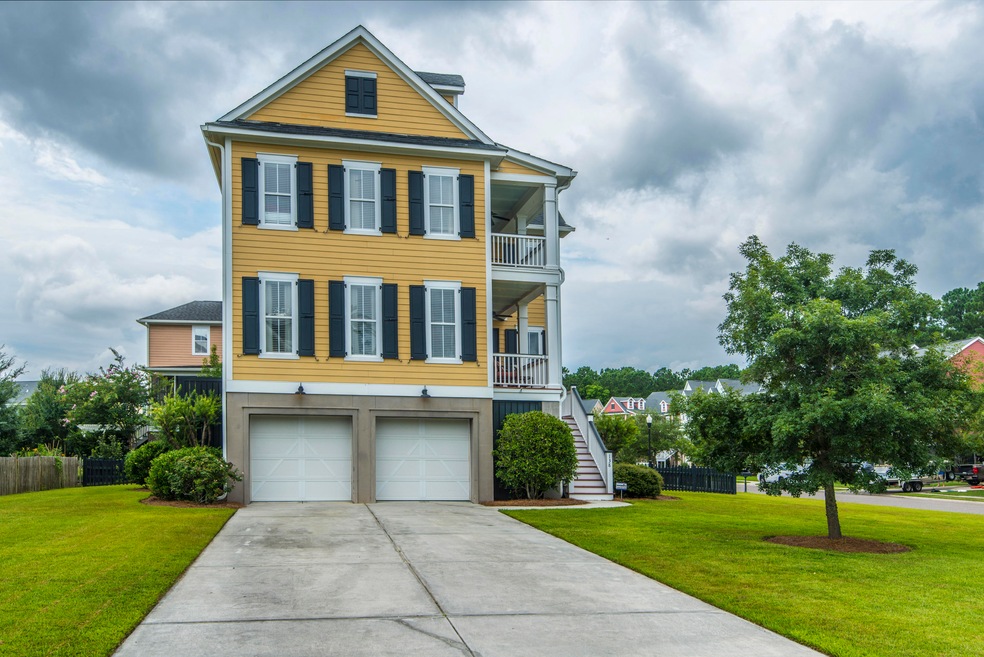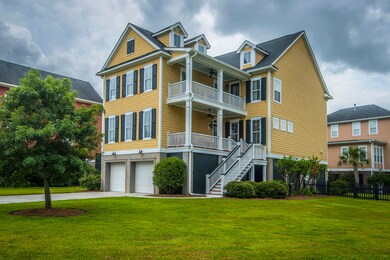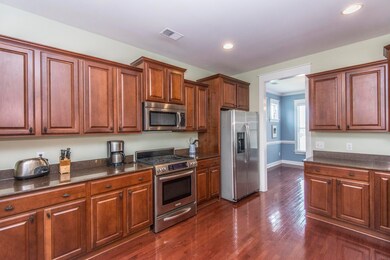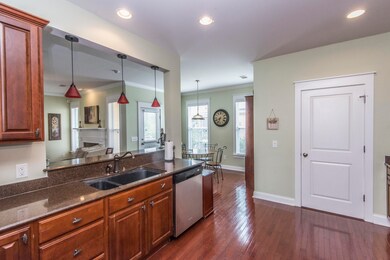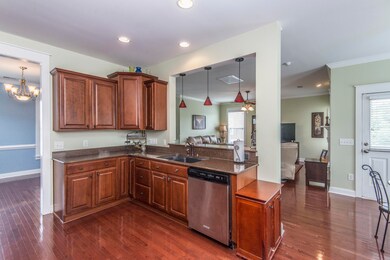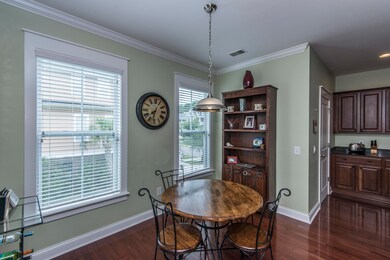
138 Sandshell Dr Charleston, SC 29492
Wando NeighborhoodHighlights
- Traditional Architecture
- Wood Flooring
- Formal Dining Room
- Daniel Island School Rated A-
- Community Pool
- 2 Car Attached Garage
About This Home
As of November 2018One of the only 5BR homes in Shellring. This home has hardwood floors in downstairs living areas. Separate dining room. Kitchen has custom cabinets, granite counters, stainless appliances, and gas stove. Large, open family room with gas fireplace. Master bedroom downstairs with his and her walk-in closets. Master bath has tile floor, raised dual vanities, separate garden tub and stand up shower. Upstairs has secondary den with 4BR and 2BA. Double side porches as well as double rear porches. Large double bay garage with ample storage.
Last Agent to Sell the Property
The Cassina Group License #49633 Listed on: 07/17/2018
Home Details
Home Type
- Single Family
Est. Annual Taxes
- $2,262
Year Built
- Built in 2007
Lot Details
- 10,019 Sq Ft Lot
Parking
- 2 Car Attached Garage
- Garage Door Opener
- Off-Street Parking
Home Design
- Traditional Architecture
- Raised Foundation
- Architectural Shingle Roof
- Cement Siding
Interior Spaces
- 2,650 Sq Ft Home
- 2-Story Property
- Smooth Ceilings
- Gas Log Fireplace
- Family Room with Fireplace
- Formal Dining Room
- Dishwasher
- Laundry Room
Flooring
- Wood
- Ceramic Tile
Bedrooms and Bathrooms
- 5 Bedrooms
- Dual Closets
- Walk-In Closet
- Garden Bath
Schools
- Daniel Island Elementary And Middle School
- Philip Simmons High School
Utilities
- Cooling Available
- Heating Available
- Tankless Water Heater
Community Details
Overview
- Property has a Home Owners Association
- Shellring At St Thomas Island Subdivision
Recreation
- Community Pool
Ownership History
Purchase Details
Home Financials for this Owner
Home Financials are based on the most recent Mortgage that was taken out on this home.Purchase Details
Home Financials for this Owner
Home Financials are based on the most recent Mortgage that was taken out on this home.Purchase Details
Home Financials for this Owner
Home Financials are based on the most recent Mortgage that was taken out on this home.Similar Homes in the area
Home Values in the Area
Average Home Value in this Area
Purchase History
| Date | Type | Sale Price | Title Company |
|---|---|---|---|
| Warranty Deed | $495,000 | None Available | |
| Deed | $255,000 | -- | |
| Deed | $400,000 | Attorney |
Mortgage History
| Date | Status | Loan Amount | Loan Type |
|---|---|---|---|
| Open | $449,500 | New Conventional | |
| Closed | $453,100 | New Conventional | |
| Previous Owner | $183,600 | New Conventional | |
| Previous Owner | $184,000 | Unknown | |
| Previous Owner | $213,000 | Unknown |
Property History
| Date | Event | Price | Change | Sq Ft Price |
|---|---|---|---|---|
| 07/17/2025 07/17/25 | Price Changed | $899,975 | 0.0% | $345 / Sq Ft |
| 07/13/2025 07/13/25 | Price Changed | $899,950 | 0.0% | $345 / Sq Ft |
| 07/09/2025 07/09/25 | Price Changed | $899,975 | 0.0% | $345 / Sq Ft |
| 06/26/2025 06/26/25 | Price Changed | $899,970 | -5.8% | $345 / Sq Ft |
| 06/15/2025 06/15/25 | Price Changed | $955,000 | -2.3% | $366 / Sq Ft |
| 06/10/2025 06/10/25 | Price Changed | $977,550 | 0.0% | $375 / Sq Ft |
| 05/30/2025 05/30/25 | Price Changed | $977,575 | -2.0% | $375 / Sq Ft |
| 05/20/2025 05/20/25 | Price Changed | $997,575 | 0.0% | $383 / Sq Ft |
| 05/07/2025 05/07/25 | Price Changed | $997,550 | 0.0% | $382 / Sq Ft |
| 04/22/2025 04/22/25 | Price Changed | $997,500 | -6.3% | $382 / Sq Ft |
| 04/10/2025 04/10/25 | Price Changed | $1,064,950 | 0.0% | $408 / Sq Ft |
| 04/02/2025 04/02/25 | For Sale | $1,065,000 | +115.2% | $408 / Sq Ft |
| 11/19/2018 11/19/18 | Sold | $495,000 | -2.0% | $187 / Sq Ft |
| 09/30/2018 09/30/18 | Pending | -- | -- | -- |
| 07/17/2018 07/17/18 | For Sale | $505,000 | -- | $191 / Sq Ft |
Tax History Compared to Growth
Tax History
| Year | Tax Paid | Tax Assessment Tax Assessment Total Assessment is a certain percentage of the fair market value that is determined by local assessors to be the total taxable value of land and additions on the property. | Land | Improvement |
|---|---|---|---|---|
| 2024 | $2,262 | $22,789 | $5,178 | $17,611 |
| 2023 | $2,262 | $22,789 | $5,178 | $17,611 |
| 2022 | $2,273 | $19,816 | $4,400 | $15,416 |
| 2021 | $2,336 | $19,820 | $4,400 | $15,416 |
| 2020 | $2,369 | $19,816 | $4,400 | $15,416 |
| 2019 | $2,351 | $19,816 | $4,400 | $15,416 |
| 2018 | $1,939 | $15,304 | $3,452 | $11,852 |
| 2017 | $1,790 | $15,304 | $3,452 | $11,852 |
| 2016 | $1,837 | $15,300 | $3,450 | $11,850 |
| 2015 | $1,680 | $15,300 | $3,450 | $11,850 |
| 2014 | $1,657 | $15,300 | $3,450 | $11,850 |
| 2013 | -- | $15,300 | $3,450 | $11,850 |
Agents Affiliated with this Home
-
Ellen Bonner

Seller's Agent in 2025
Ellen Bonner
Charleston Gateway Properties
(843) 513-7011
39 Total Sales
-
Brian Demille

Seller's Agent in 2018
Brian Demille
The Cassina Group
(843) 577-0001
2 in this area
37 Total Sales
Map
Source: CHS Regional MLS
MLS Number: 18020111
APN: 275-03-01-043
- 119 Sandshell Dr
- 327 Megans Bay Ln
- 1088 Saint Thomas Island Dr
- 104 Antilles Cir
- 120 Andrew Ln
- 1036 Victoria Rd
- 0 Saint Thomas Island Dr
- 0 Harvest Time Place
- 311 Coki Amalie Ct
- 524 Amalie Farms Dr
- 00 Clements Ferry Rd
- 178 Beresford Creek St
- 117 Lucia St
- 840 Forrest Dr
- 228 Beresford Creek St
- 205 Fairchild St
- 779 Forrest Dr
- 11 Dalton St
- 43 Dalton St
- 303 S Ladd Ct
