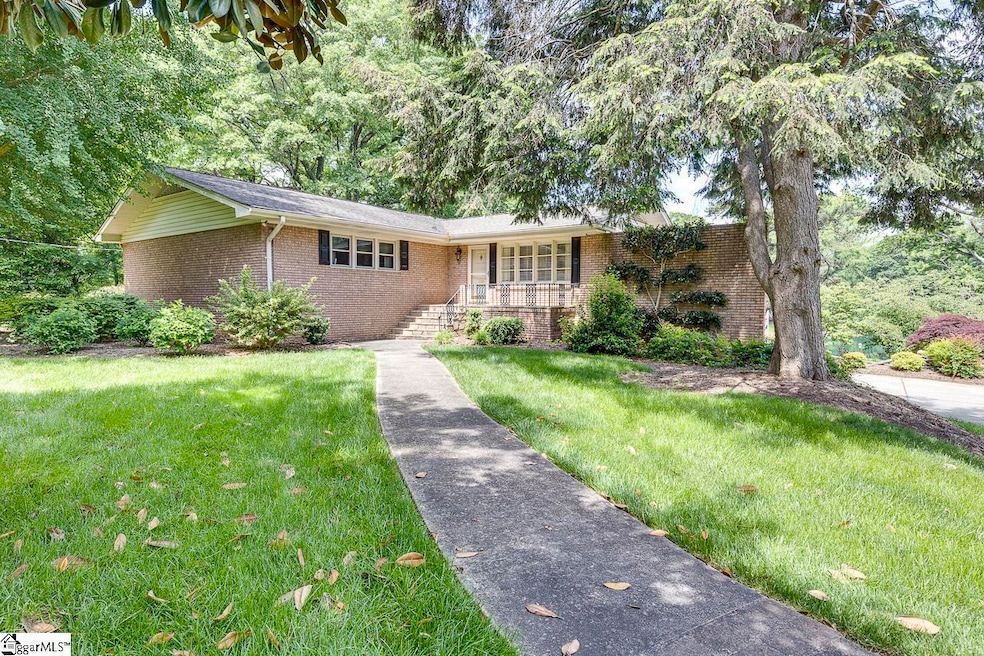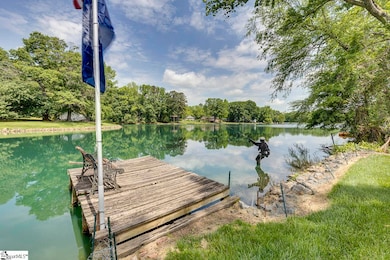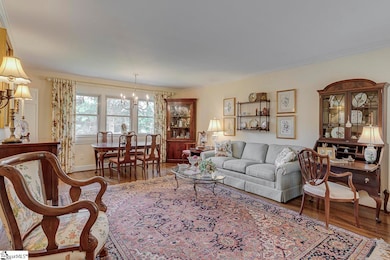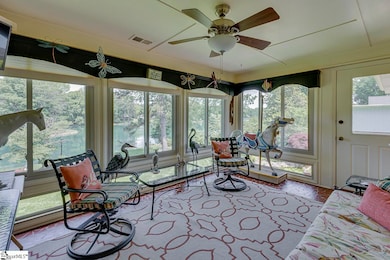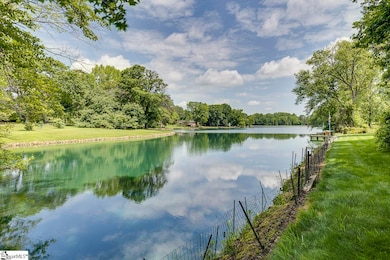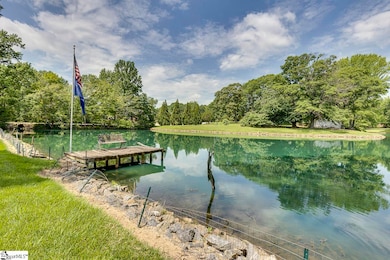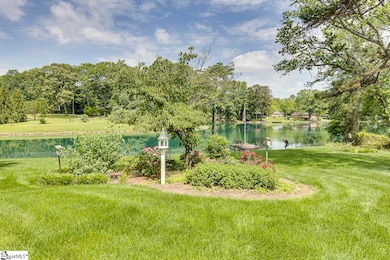
138 Shannon Lake Cir Greenville, SC 29615
Highway 14 Area NeighborhoodEstimated payment $2,904/month
Highlights
- Popular Property
- Docks
- Lake Property
- Pelham Road Elementary School Rated A
- Waterfront
- Pond
About This Home
Lake front home where boating, swimming, fishing, paddle boards, canoes and floats are welcome! Shannon Lake is a wonderful hidden jewel,. It is located off Garlington Rd. between Roper Mountain Rd. and Pelham Rd. adjacent to First Presbyterian Academy. This is an estate sale and is sold As Is. The area is well established with long staying neighbors because no one wants to move off the lake. The floor plan is very family friendly with traditional rooms plus a large family room with a fireplace that looks out over the lake. The sun porch over looks the lake. Walk out into your backyard right onto the dock. Can'tyou just see yourself having lunch on the dock down at the water while watching the fish jump and hearing all the birds sing. The family room opens to the sun room. It lets in lots of light. The kitchen has good workspace and cabinets feature roll out trays. The owners bedroom is on the main level and a full bath. The home has 2 additional bedrooms. You can swim, fish and have electric motor boats or canoes (no gas powered motors) to enjoy Shannon Lake year round. The entire area is avery walkable, friendly neighborhood a block from Rolling Green and Roper Mountain Estates..
Home Details
Home Type
- Single Family
Est. Annual Taxes
- $1,190
Year Built
- Built in 1962
Lot Details
- 0.6 Acre Lot
- Lot Dimensions are 123'x215'x98'x18'x229'
- Waterfront
- Level Lot
- Wooded Lot
- Few Trees
HOA Fees
- $63 Monthly HOA Fees
Parking
- 2 Car Attached Garage
Home Design
- Ranch Style House
- Traditional Architecture
- Brick Exterior Construction
- Architectural Shingle Roof
- Vinyl Siding
Interior Spaces
- 2,000-2,199 Sq Ft Home
- Bookcases
- Gas Log Fireplace
- Fireplace Features Masonry
- Insulated Windows
- Living Room
- Dining Room
- Den
- Workshop
- Sun or Florida Room
- Water Views
- Laundry Room
Kitchen
- Free-Standing Electric Range
- Range Hood
- Dishwasher
Flooring
- Wood Under Carpet
- Carpet
- Ceramic Tile
Bedrooms and Bathrooms
- 3 Main Level Bedrooms
- 2 Full Bathrooms
Unfinished Basement
- Walk-Out Basement
- Basement Fills Entire Space Under The House
- Laundry in Basement
- Basement Storage
Accessible Home Design
- Disabled Access
Outdoor Features
- Water Access
- Docks
- Pond
- Lake Property
- Patio
Schools
- Pelham Road Elementary School
- Beck Middle School
- J. L. Mann High School
Utilities
- Forced Air Heating and Cooling System
- Heating System Uses Natural Gas
- Electric Water Heater
- Cable TV Available
Community Details
- Elizabeth Rogers HOA
- Shannon Forest Subdivision
- Mandatory home owners association
Listing and Financial Details
- Tax Lot 14
- Assessor Parcel Number 0533010101400
Map
Home Values in the Area
Average Home Value in this Area
Tax History
| Year | Tax Paid | Tax Assessment Tax Assessment Total Assessment is a certain percentage of the fair market value that is determined by local assessors to be the total taxable value of land and additions on the property. | Land | Improvement |
|---|---|---|---|---|
| 2024 | $1,191 | $9,430 | $2,300 | $7,130 |
| 2023 | $1,191 | $9,430 | $2,300 | $7,130 |
| 2022 | $1,100 | $9,430 | $2,300 | $7,130 |
| 2021 | $1,101 | $9,430 | $2,300 | $7,130 |
| 2020 | $984 | $8,200 | $2,000 | $6,200 |
| 2019 | $965 | $8,200 | $2,000 | $6,200 |
| 2018 | $1,052 | $8,200 | $2,000 | $6,200 |
| 2017 | $1,042 | $8,200 | $2,000 | $6,200 |
| 2016 | $990 | $205,050 | $50,000 | $155,050 |
| 2015 | $970 | $205,050 | $50,000 | $155,050 |
| 2014 | $935 | $199,630 | $50,000 | $149,630 |
Property History
| Date | Event | Price | Change | Sq Ft Price |
|---|---|---|---|---|
| 07/15/2025 07/15/25 | For Sale | $495,200 | 0.0% | $248 / Sq Ft |
| 07/15/2025 07/15/25 | Price Changed | $495,200 | 0.0% | $248 / Sq Ft |
| 06/14/2025 06/14/25 | Off Market | $495,000 | -- | -- |
| 06/12/2025 06/12/25 | For Sale | $495,000 | -- | $248 / Sq Ft |
Purchase History
| Date | Type | Sale Price | Title Company |
|---|---|---|---|
| Interfamily Deed Transfer | -- | -- |
Similar Homes in Greenville, SC
Source: Greater Greenville Association of REALTORS®
MLS Number: 1560463
APN: 0533.01-01-014.00
- 414 Lakeside Cir
- 213 Creek Forest Dr
- 10 Havercroft Ln
- 102 Lakeside Ct
- 208 Creek Forest Dr
- 206 Hoss Trail
- 4 Milstead Way
- 6 Milstead Way
- 2 Hillview Dr
- 3 Lake Summit Dr
- 15 Sunbriar Dr
- 1611 Roper Mountain Rd
- 18 W Cranberry Ln
- 523 Meadowsweet Ln
- 109 W Fieldsparrow Ct
- 6 Angel Oak Ct
- 209 Gantry Ct
- 3 Promontory Ct
- 102 Battery Blvd
- 20 Rocky Creek Ln
- 1421 Roper Mountain Rd
- 100 Wyndham Ct
- 1409 Roper Mountain Rd
- 207 Blacks Dr
- 1101 Roper Mountain Rd
- 3500 Pelham Rd
- 3715 Pelham Rd
- 1001 Toscano Ct
- 4000 Eastdide Dr
- 200 Old Boiling Springs Rd
- 150 Oak Ridge Place
- 4001 Pelham Rd
- 100 Walden Creek Way
- 2670 Dry Pocket Rd
- 1000 Oak Springs Dr
- 75 Crestmont Way
- 50 Rocky Creek Rd
- 100 Mary Rose Ln
- 7 Southpointe Dr
- 116 Ashgrove Ln
