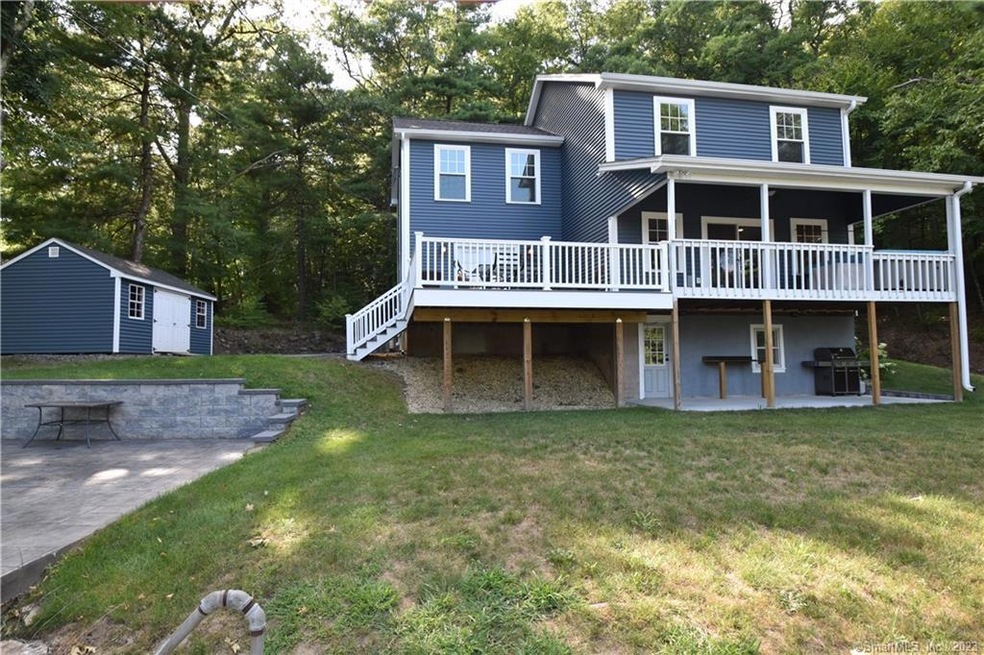
138 Stafford Rd Ellington, CT 06029
Crystal Lake NeighborhoodHighlights
- Waterfront
- Colonial Architecture
- Attic
- Open Floorplan
- Covered Deck
- 1 Fireplace
About This Home
As of October 2020Check out this beautiful home with views of Crystal Lake. The original home was torn down and new home was constructed in 2017. Everything is new and very tastefully done! Light and bright open floor plan, lake views from every room! 3 bedrooms & 2.5 bathrooms. High-end kitchen has white cabinets, soft close drawers & doors, slate appliances, granite counters, center accent island, and walk in pantry. Master suite has walk-in closet and full bath with custom tiled shower. Mud room entry way. 2nd floor laundry. Large trex deck and stamped concrete patio. Fully finished walk out basement adds 400 sqft. featuring a wet bar. Low energy bills with high efficiency gas heating, central A/C and led lighting. 24 x 24 detached garage / workshop.
Last Agent to Sell the Property
Sentry Real Estate License #REB.0790704 Listed on: 08/10/2020
Home Details
Home Type
- Single Family
Est. Annual Taxes
- $5,794
Year Built
- Built in 1946
Lot Details
- 6,534 Sq Ft Lot
- Waterfront
- Property is zoned RA
Home Design
- Colonial Architecture
- Block Foundation
- Frame Construction
- Asphalt Shingled Roof
- Vinyl Siding
Interior Spaces
- Open Floorplan
- 1 Fireplace
- Thermal Windows
- Water Views
- Attic or Crawl Hatchway Insulated
Kitchen
- Oven or Range
- <<microwave>>
- Dishwasher
- Disposal
Bedrooms and Bathrooms
- 3 Bedrooms
Laundry
- Laundry in Mud Room
- Laundry on upper level
Finished Basement
- Walk-Out Basement
- Basement Fills Entire Space Under The House
- Crawl Space
Parking
- 1 Car Detached Garage
- Parking Deck
- Automatic Garage Door Opener
- Driveway
Eco-Friendly Details
- Energy-Efficient Insulation
Outdoor Features
- Covered Deck
- Patio
- Shed
- Rain Gutters
Schools
- Crystal Lake Elementary School
- Ellington High School
Utilities
- Central Air
- Heating System Uses Oil Above Ground
- Heating System Uses Propane
- Private Company Owned Well
- Tankless Water Heater
Community Details
- No Home Owners Association
Ownership History
Purchase Details
Home Financials for this Owner
Home Financials are based on the most recent Mortgage that was taken out on this home.Purchase Details
Home Financials for this Owner
Home Financials are based on the most recent Mortgage that was taken out on this home.Similar Homes in Ellington, CT
Home Values in the Area
Average Home Value in this Area
Purchase History
| Date | Type | Sale Price | Title Company |
|---|---|---|---|
| Warranty Deed | $315,000 | None Available | |
| Warranty Deed | $37,500 | -- |
Mortgage History
| Date | Status | Loan Amount | Loan Type |
|---|---|---|---|
| Open | $252,000 | New Conventional | |
| Previous Owner | $180,000 | Credit Line Revolving | |
| Previous Owner | $46,000 | No Value Available |
Property History
| Date | Event | Price | Change | Sq Ft Price |
|---|---|---|---|---|
| 10/05/2020 10/05/20 | Sold | $315,000 | +1.6% | $140 / Sq Ft |
| 08/17/2020 08/17/20 | Pending | -- | -- | -- |
| 08/10/2020 08/10/20 | For Sale | $309,900 | +612.4% | $138 / Sq Ft |
| 11/04/2016 11/04/16 | Sold | $43,500 | -7.4% | $37 / Sq Ft |
| 09/20/2016 09/20/16 | Pending | -- | -- | -- |
| 09/13/2016 09/13/16 | Price Changed | $47,000 | -5.8% | $40 / Sq Ft |
| 09/06/2016 09/06/16 | Price Changed | $49,900 | -3.9% | $42 / Sq Ft |
| 09/02/2016 09/02/16 | Price Changed | $51,900 | -1.1% | $44 / Sq Ft |
| 08/27/2016 08/27/16 | Price Changed | $52,500 | -4.4% | $45 / Sq Ft |
| 08/12/2016 08/12/16 | For Sale | $54,900 | -- | $47 / Sq Ft |
Tax History Compared to Growth
Tax History
| Year | Tax Paid | Tax Assessment Tax Assessment Total Assessment is a certain percentage of the fair market value that is determined by local assessors to be the total taxable value of land and additions on the property. | Land | Improvement |
|---|---|---|---|---|
| 2025 | $7,352 | $198,180 | $48,370 | $149,810 |
| 2024 | $7,134 | $198,180 | $48,370 | $149,810 |
| 2023 | $6,798 | $198,180 | $48,370 | $149,810 |
| 2022 | $6,441 | $198,180 | $48,370 | $149,810 |
| 2021 | $6,262 | $198,180 | $48,370 | $149,810 |
| 2020 | $5,794 | $177,740 | $46,250 | $131,490 |
| 2019 | $5,794 | $177,740 | $46,250 | $131,490 |
| 2016 | $3,486 | $114,300 | $46,250 | $68,050 |
| 2015 | $3,486 | $114,300 | $46,250 | $68,050 |
| 2014 | $3,280 | $114,300 | $46,250 | $68,050 |
Agents Affiliated with this Home
-
Todd Hany

Seller's Agent in 2020
Todd Hany
Sentry Real Estate
(860) 966-4995
9 in this area
126 Total Sales
-
Amber Alcazar

Buyer's Agent in 2020
Amber Alcazar
Coldwell Banker Realty
(860) 771-9686
2 in this area
335 Total Sales
-
Earl Melendy

Seller's Agent in 2016
Earl Melendy
RE/MAX One
(860) 305-6705
1 in this area
88 Total Sales
Map
Source: SmartMLS
MLS Number: 170325547
APN: ELLI-000148-000024
- 75 W Shore Rd
- 19 Wendell Rd
- 267 Sandy Beach Rd
- 2 Crystal Lake Rd
- 8 Boyer Rd
- 24 Newell Hill Rd
- 20 Old Birch Rd
- 4 Hemlock Trail
- 12 Petersson Cir
- 127 Sandy Beach Rd
- 16 Pine Rd
- 0000 Webster Rd
- XOXO Conklin R
- 00 Conklin Rd
- 616 Crystal Lake Rd
- 89 Crystal Lake Rd Unit T7
- 82 Ladd Rd
- 68 Usher Ridge
- 15 Usher Ridge
- 36 Usher Ridge
