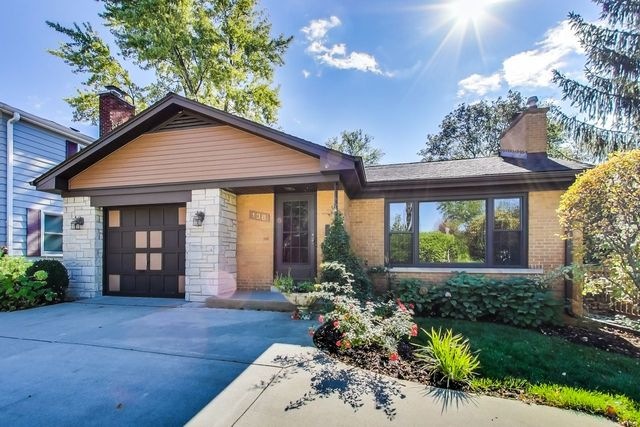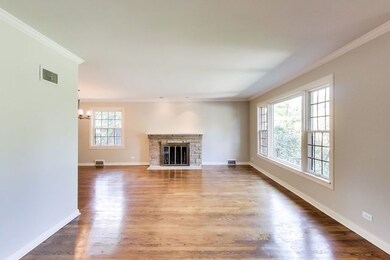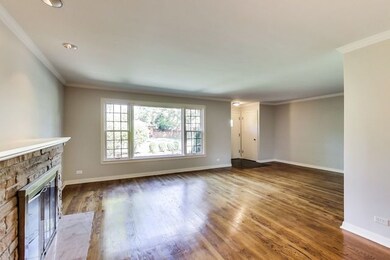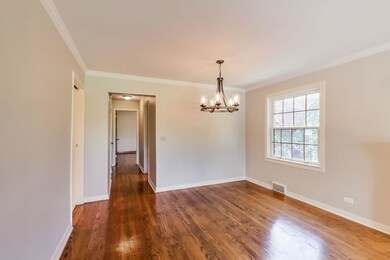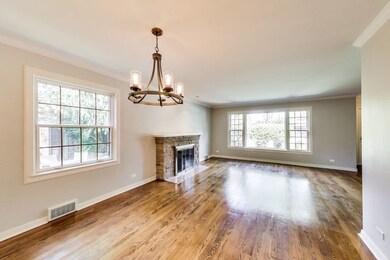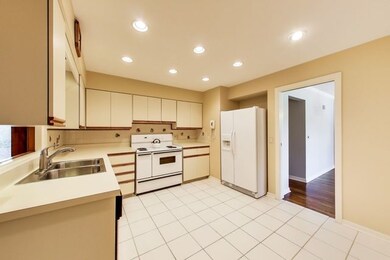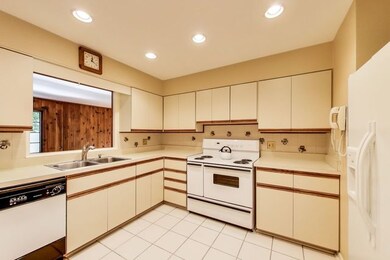
138 W Saint Charles Rd Elmhurst, IL 60126
Estimated Value: $504,000 - $757,000
Highlights
- Deck
- Recreation Room
- Wood Flooring
- Hawthorne Elementary School Rated A
- Ranch Style House
- 4-minute walk to Centennial Park
About This Home
As of June 2019In-town, meticulously maintained brick and stone ranch is surprisingly larger than it appears! With 1488sf above grade the floorplan lives perfectly. With gleaming hardwood floors thruout most of main floor, the living spaces are towards the front of the house with bedrooms in the rear. A woodburning fireplace anchors the living and dining rooms while the adjacent kitchen is a great space to work with if you have renovation ideas. The kitchen opens to the family room which leads to the lovely fenced yard with deck and storage shed. The basement is partially finished with a full bath and rec area, large laundry room with cedar closet; the unfinished space is awesome for storage or future finishing. 1/2 mile to train and town and blocks to Hawthorne Elementary, Wilder Park and Prairie Path!
Last Listed By
@properties Christie's International Real Estate License #471009570 Listed on: 10/17/2018

Home Details
Home Type
- Single Family
Est. Annual Taxes
- $7,076
Year Built
- 1952
Lot Details
- 7,405
Parking
- Attached Garage
- Garage Door Opener
- Driveway
- Garage Is Owned
Home Design
- Ranch Style House
- Brick Exterior Construction
- Asphalt Shingled Roof
- Rubber Roof
- Stone Siding
Interior Spaces
- Bathroom on Main Level
- Wood Burning Fireplace
- Recreation Room
- Lower Floor Utility Room
- Storage Room
- Wood Flooring
- Storm Screens
Kitchen
- Walk-In Pantry
- Oven or Range
- Dishwasher
- Disposal
Laundry
- Dryer
- Washer
Partially Finished Basement
- Basement Fills Entire Space Under The House
- Finished Basement Bathroom
Utilities
- Forced Air Heating and Cooling System
- Heating System Uses Gas
- Lake Michigan Water
Additional Features
- Deck
- Fenced Yard
Listing and Financial Details
- Senior Tax Exemptions
- Homeowner Tax Exemptions
- Senior Freeze Tax Exemptions
Ownership History
Purchase Details
Purchase Details
Home Financials for this Owner
Home Financials are based on the most recent Mortgage that was taken out on this home.Purchase Details
Purchase Details
Home Financials for this Owner
Home Financials are based on the most recent Mortgage that was taken out on this home.Purchase Details
Home Financials for this Owner
Home Financials are based on the most recent Mortgage that was taken out on this home.Similar Homes in the area
Home Values in the Area
Average Home Value in this Area
Purchase History
| Date | Buyer | Sale Price | Title Company |
|---|---|---|---|
| Mark Wheeler Chessman And Jody Ann Chessman R | -- | None Listed On Document | |
| Chessman Mark W | $320,000 | Attorneys Ttl Guaranty Fund | |
| Despinich Dorothy | -- | None Available | |
| Despinich Nikola | $400,000 | Chicago Title Insurance Comp | |
| Despinich Mitchell M | -- | -- |
Mortgage History
| Date | Status | Borrower | Loan Amount |
|---|---|---|---|
| Previous Owner | Chessman Mark W | $200,000 | |
| Previous Owner | Chessman Mark W | $256,000 | |
| Previous Owner | Despinich Mitchell M | $200,000 | |
| Previous Owner | Despinich Mitchell M | $129,000 | |
| Previous Owner | Despinich Mitchell M | $125,000 | |
| Previous Owner | Despinich Mitchell M | $15,000 | |
| Previous Owner | Despinich Mitchell M | $95,200 |
Property History
| Date | Event | Price | Change | Sq Ft Price |
|---|---|---|---|---|
| 06/21/2019 06/21/19 | Sold | $320,000 | -8.5% | $215 / Sq Ft |
| 04/10/2019 04/10/19 | Pending | -- | -- | -- |
| 03/14/2019 03/14/19 | Price Changed | $349,900 | -2.8% | $235 / Sq Ft |
| 02/15/2019 02/15/19 | Price Changed | $359,900 | -5.3% | $242 / Sq Ft |
| 01/16/2019 01/16/19 | Price Changed | $379,900 | -2.6% | $255 / Sq Ft |
| 10/17/2018 10/17/18 | For Sale | $389,900 | -- | $262 / Sq Ft |
Tax History Compared to Growth
Tax History
| Year | Tax Paid | Tax Assessment Tax Assessment Total Assessment is a certain percentage of the fair market value that is determined by local assessors to be the total taxable value of land and additions on the property. | Land | Improvement |
|---|---|---|---|---|
| 2023 | $7,076 | $132,550 | $63,740 | $68,810 |
| 2022 | $6,418 | $111,840 | $61,280 | $50,560 |
| 2021 | $6,256 | $109,060 | $59,760 | $49,300 |
| 2020 | $6,011 | $106,670 | $58,450 | $48,220 |
| 2019 | $6,310 | $113,440 | $55,570 | $57,870 |
| 2018 | $8,433 | $147,130 | $52,600 | $94,530 |
| 2017 | $8,232 | $140,200 | $50,120 | $90,080 |
| 2016 | $8,037 | $132,080 | $47,220 | $84,860 |
| 2015 | $7,930 | $123,050 | $43,990 | $79,060 |
| 2014 | $6,283 | $92,530 | $40,150 | $52,380 |
| 2013 | $6,223 | $93,840 | $40,720 | $53,120 |
Agents Affiliated with this Home
-
Yvonne Despinich

Seller's Agent in 2019
Yvonne Despinich
@ Properties
(630) 989-9500
89 in this area
120 Total Sales
-
Tim Schiller

Buyer's Agent in 2019
Tim Schiller
@ Properties
(630) 992-0582
518 in this area
1,017 Total Sales
Map
Source: Midwest Real Estate Data (MRED)
MLS Number: MRD10114759
APN: 06-11-208-002
- 371 S Arlington Ave
- 269 S York St
- 500 S Kenilworth Ave
- 9 Manchester Ln
- 179 E South St
- 262 W Eggleston Ave Unit C
- 228 E May St
- 546 S Mitchell Ave
- 428 S Hillside Ave
- 377 S Prairie Ave
- 165 S Kenmore Ave
- 599 S Parkside Ave
- 135 S York St Unit 524
- 606 S York St
- 591 S Saylor Ave
- 153 S Kenmore Ave
- 303 S Poplar Ave
- 611 S Prospect Ave
- 622 S Euclid Ave
- 131 W Adelaide St Unit 308
- 138 W Saint Charles Rd
- 134 W St Charles Rd
- 134 W Saint Charles Rd
- 371 S Cottage Hill Ave
- 370 S Washington St
- 381 S Cottage Hill Ave
- 378 S Washington St
- 0 W Unit MRD10948308
- 0 E Unit MRD10716945
- 0 E Unit MRD10638030
- 0 E Unit MRD10588467
- 114 S Adell Place Unit 103
- 354 E Schiller St
- 359 S Cottage Hill Ave
- 385 S Cottage Hill Ave
- 356 S Sturges Pkwy
- 380 S Washington St
- 154 W Saint Charles Rd
- 372 S Cottage Hill Ave
- 389 S Cottage Hill Ave
