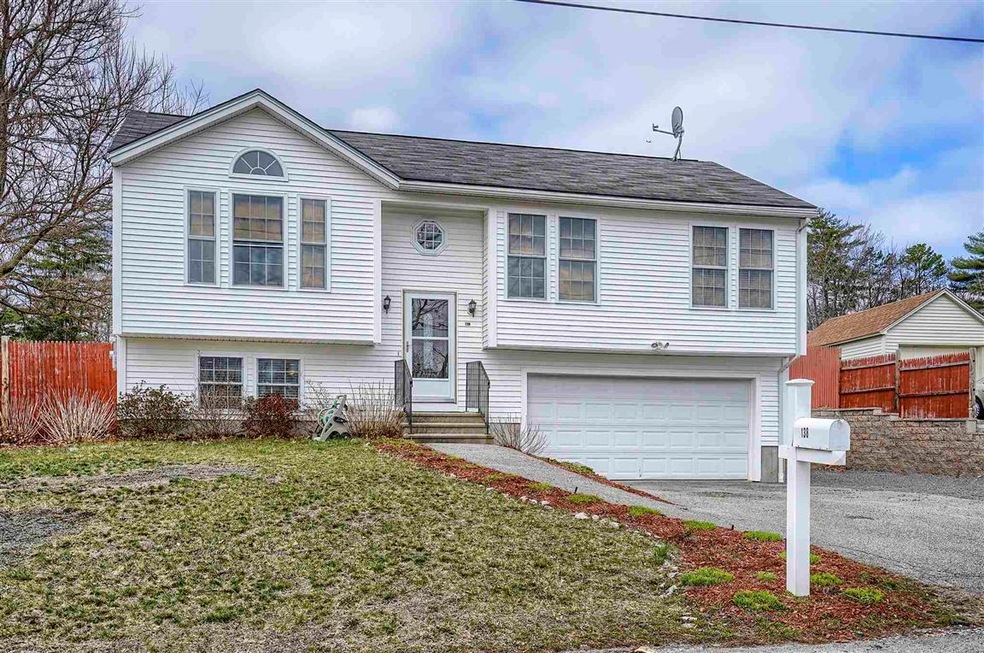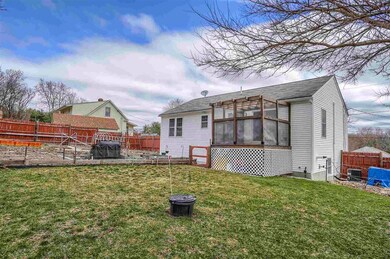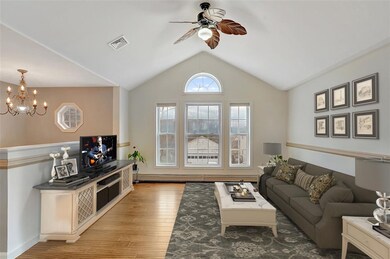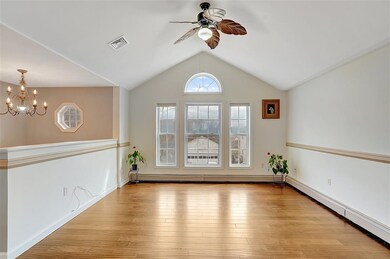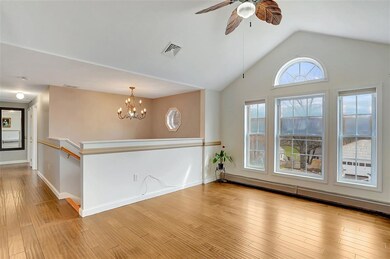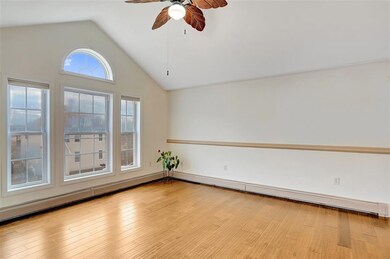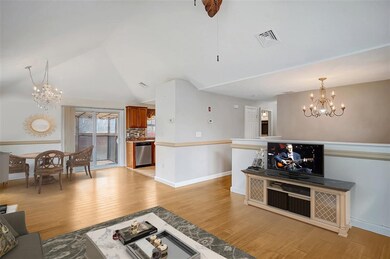
138 Watts St Manchester, NH 03104
Eaton Heights NeighborhoodHighlights
- Deck
- Wood Flooring
- Ceiling Fan
- Cathedral Ceiling
- Tankless Water Heater
- Hot Water Heating System
About This Home
As of May 2021An open-concept delight! This turnkey home is nestled in a quiet, dead-end street neighborhood offering minutes convenience to city amenities, commuting routes, and schools. Step inside to a flexible floorplan that caters to the needs of today's modern buyers. You're greeted with gleaming hardwood floors under your feet, and a sun-kissed living area boasting a cathedral ceiling and elegant palladium window. The space flows gracefully into the kitchen and dining area, where you can craft a culinary masterpiece among the stainless steel appliances and artfully tiled backsplash. A glass slider offers plenty of natural light and views of the sunny back yard off your deck. Just down the hallway, you'll find a spacious Master Bedroom, as well as two additional bedrooms. A large full bath and laundry completes the main level. Need more space? Don't forget the oversized, beautifully finished lower level with a 3/4 Bathroom, perfect for that additional living area, work from home setup, or overnight guests! Outside, enjoy the privacy of a fenced in backyard and peaceful neighborhood close to Padden Field and Stevens Pond. Central Air, Public Water/Sewer, Propane, New Tankless Hot Water Heater. Washer/Dryer Stays.
Last Agent to Sell the Property
Keller Williams Realty-Metropolitan License #063550 Listed on: 04/09/2021

Home Details
Home Type
- Single Family
Est. Annual Taxes
- $5,489
Year Built
- Built in 2005
Lot Details
- 7,841 Sq Ft Lot
- Property is Fully Fenced
- Level Lot
Parking
- 2 Car Garage
- Automatic Garage Door Opener
- Driveway
Home Design
- Split Level Home
- Concrete Foundation
- Wood Frame Construction
- Shingle Roof
- Vinyl Siding
Interior Spaces
- 2-Story Property
- Cathedral Ceiling
- Ceiling Fan
- Dining Area
Kitchen
- Gas Range
- Dishwasher
Flooring
- Wood
- Carpet
- Vinyl
Bedrooms and Bathrooms
- 3 Bedrooms
Laundry
- Laundry on main level
- Dryer
- Washer
Partially Finished Basement
- Walk-Out Basement
- Natural lighting in basement
Outdoor Features
- Deck
Schools
- Weston Elementary School
- Hillside Middle School
- Central High School
Utilities
- Hot Water Heating System
- Heating System Uses Gas
- Tankless Water Heater
- High Speed Internet
- Cable TV Available
Listing and Financial Details
- Tax Lot 19A
Ownership History
Purchase Details
Home Financials for this Owner
Home Financials are based on the most recent Mortgage that was taken out on this home.Purchase Details
Home Financials for this Owner
Home Financials are based on the most recent Mortgage that was taken out on this home.Similar Homes in Manchester, NH
Home Values in the Area
Average Home Value in this Area
Purchase History
| Date | Type | Sale Price | Title Company |
|---|---|---|---|
| Warranty Deed | $384,933 | None Available | |
| Deed | $244,900 | -- |
Mortgage History
| Date | Status | Loan Amount | Loan Type |
|---|---|---|---|
| Open | $365,655 | Purchase Money Mortgage | |
| Previous Owner | $225,000 | Unknown | |
| Previous Owner | $195,900 | Purchase Money Mortgage |
Property History
| Date | Event | Price | Change | Sq Ft Price |
|---|---|---|---|---|
| 05/27/2021 05/27/21 | Sold | $384,900 | +4.1% | $243 / Sq Ft |
| 04/13/2021 04/13/21 | Pending | -- | -- | -- |
| 04/09/2021 04/09/21 | For Sale | $369,900 | +48.0% | $234 / Sq Ft |
| 05/17/2016 05/17/16 | Sold | $250,000 | -2.0% | $158 / Sq Ft |
| 04/04/2016 04/04/16 | Pending | -- | -- | -- |
| 01/30/2016 01/30/16 | For Sale | $254,999 | -- | $161 / Sq Ft |
Tax History Compared to Growth
Tax History
| Year | Tax Paid | Tax Assessment Tax Assessment Total Assessment is a certain percentage of the fair market value that is determined by local assessors to be the total taxable value of land and additions on the property. | Land | Improvement |
|---|---|---|---|---|
| 2023 | $6,212 | $329,400 | $95,100 | $234,300 |
| 2022 | $6,008 | $329,400 | $95,100 | $234,300 |
| 2021 | $5,824 | $329,400 | $95,100 | $234,300 |
| 2020 | $5,489 | $222,600 | $65,600 | $157,000 |
| 2019 | $5,414 | $222,600 | $65,600 | $157,000 |
| 2018 | $5,211 | $222,600 | $65,600 | $157,000 |
| 2017 | $2,616 | $222,600 | $65,600 | $157,000 |
| 2016 | $5,151 | $222,600 | $65,600 | $157,000 |
| 2015 | $4,892 | $208,700 | $65,600 | $143,100 |
| 2014 | $4,904 | $208,700 | $65,600 | $143,100 |
| 2013 | $4,731 | $208,700 | $65,600 | $143,100 |
Agents Affiliated with this Home
-
Jennifer Delisle

Seller's Agent in 2021
Jennifer Delisle
Keller Williams Realty-Metropolitan
(603) 490-8816
2 in this area
177 Total Sales
-
Team Tringali
T
Buyer's Agent in 2021
Team Tringali
Keller Williams Gateway Realty
(603) 437-6899
3 in this area
330 Total Sales
-
Chadd Dempsey
C
Seller's Agent in 2016
Chadd Dempsey
EXP Realty
(888) 398-7062
3 Total Sales
-
Kim Daneault

Buyer's Agent in 2016
Kim Daneault
Keller Williams Realty-Metropolitan
(603) 345-7783
127 Total Sales
Map
Source: PrimeMLS
MLS Number: 4854897
APN: MNCH-000590-000000-000019A
- 39 Foxwood Cir
- 249 Rhode Island Ave
- 122 Eastern Ave Unit 303
- 124 Eastern Ave Unit 104
- 340 Maplehurst Ave
- 380 Wellington Hill Rd
- 879 Mammoth Rd Unit 1
- 245 Edward J Roy Dr Unit 310
- 183 Eastern Ave Unit 101
- 50 Edward J Roy Dr Unit 38
- 901 Mammoth Rd Unit 14
- 613 Merrimack St
- 51 Rand St
- 914 Mammoth Rd
- 924 Mammoth Rd
- 65 Hubbard St
- 169 Heathrow Ave
- 47 Foch St
- 674 Wellington Hill Rd
- 125 Orchard Ave
