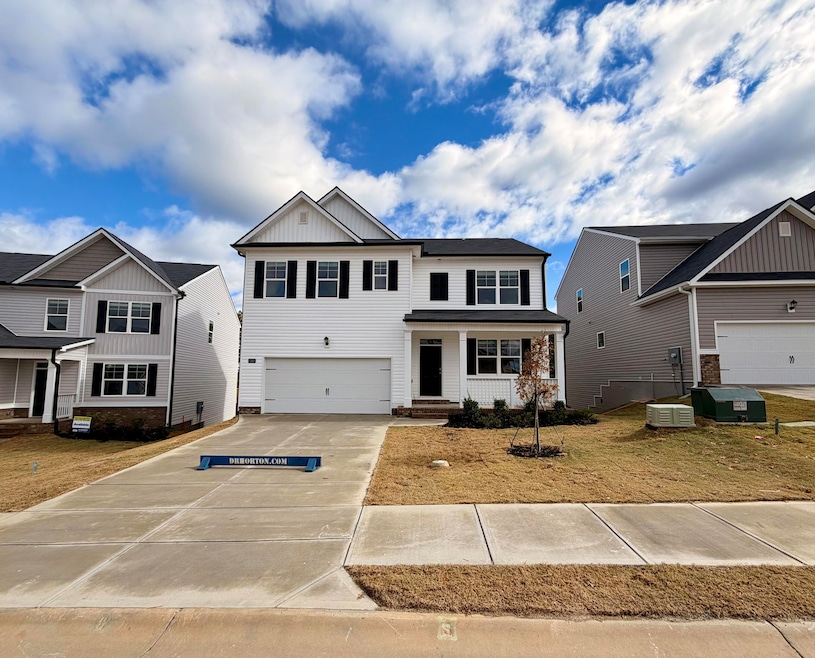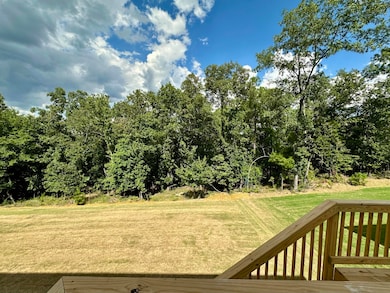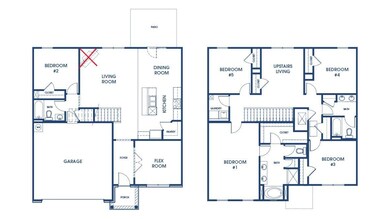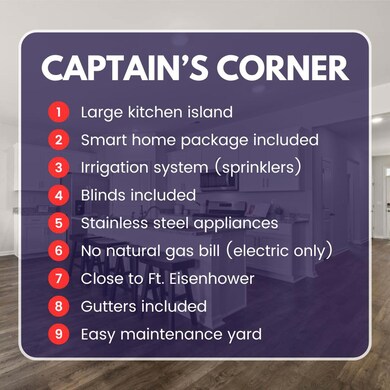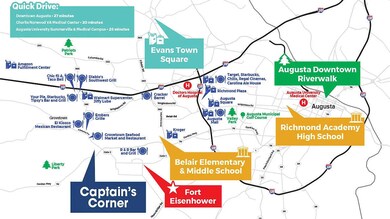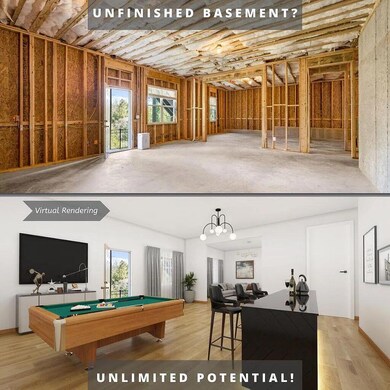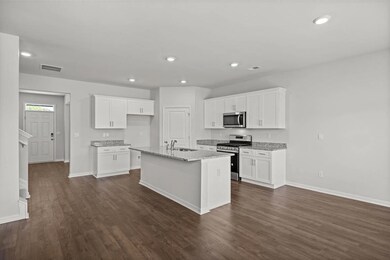1380 Admiral Ave Unit 116 Grovetown, GA 30813
Belair NeighborhoodEstimated payment $2,537/month
Highlights
- New Construction
- Newly Painted Property
- Loft
- R.B. Hunt Elementary School Rated A
- Main Floor Bedroom
- Attached Garage
About This Home
Rates as low as 3.99 for FHA and VA loans plus up to 7,000 closing cost incentive with use of preferred lender.New photos showcasing the private treelined backyard view from the deck and spacious unfinished basement. Check out how much usable space in the backyard.*This brand-new home is ready to close! This home includes an unfinished basement, offering incredible potential for future customization. This space is not included in the listed heated square footage.Location: Situated in Captain's Corner, your minutes from Gates 1 & 6 of Fort Eisenhower, Evans Towne Center Park, Augusta University, VA Medical Center and more, perfect for convenience and commuting.Open Floor Plan: The Hayden model offers thoughtful design and flexible living space. On the main level, you'll find an in-law suite, a flex room ideal for dining or a second living area, and a modern kitchen featuring soft-close cabinetry with hardware, updated appliances, and more. Upstairs, enjoy a generous owner's suite, three guest bedrooms, an open loft, and full-house blinds already installed. The home sits on a fully landscaped lot with a built-in irrigation system to keep your yard pristine year-round.Smart Home Features: All new homes come equipped with the Safe Haven Smart Home technology package for added convenience and intelligence.Please note: Some photos are for illustrative purposes only and may not represent the actual home, which is currently under construction.Financing offered by DHI Mortgage Company, Ltd. (DHIM). Branch NMl5 #1679072. 4234 Wheeler Rd., Martinez, GA 30907. Company NMl5 #14622. DHIM is an affiliate of D.R. Horton. For more information about DHIM and its licensing please visit All terms and conditions subject to credit approval, market conditions and availability. D.R. Horton has locked-in, through DHIM, a fixed interest rate for a pool of funds. Rates only available until pool of funds is depleted or rate expires. Interest rate offered applies only to the D.R. Horton family of brand properties purchased as borrower's principal residence. Rate is not applicable for all credit profiles and may require borrower to pay points to obtain the advertised rate. Restrictions apply. Buyer is not required to finance through DHIM to purchase a home; however, buyer must use DHIM to receive the advertised rate. Additional dosing costs will apply. Please contact your Mortgage Loan Originator for complete eligibility requirements. May not be able to be combined with other available D.R. Horton offers or discounts. Contact a D.R. Horton sales representative for more information and for a list of available homes. Property restrictions apply. Photos are representational only. Equal Housing Opportunity. APR= Annual Percentage Rate. HOA= Homeowners Association. FHA= Federal Housing Administration. VA= U.S. Department of Veterans Affairs. USDA= U.S. Department of Agriculture. SBC= Standby Commitment. REV: 05/22/24 I Expires on the close by date listed above 12/31/2025.
Listing Agent
D.R. Horton Realty of Georgia, Inc. License #386641 Listed on: 08/27/2025

Home Details
Home Type
- Single Family
Year Built
- Built in 2025 | New Construction
Lot Details
- 7,405 Sq Ft Lot
- Landscaped
- Front and Back Yard Sprinklers
HOA Fees
- $25 Monthly HOA Fees
Parking
- Attached Garage
Home Design
- Newly Painted Property
- Brick Exterior Construction
- Composition Roof
- Vinyl Siding
Interior Spaces
- 2,511 Sq Ft Home
- 2-Story Property
- Ceiling Fan
- Blinds
- Entrance Foyer
- Living Room
- Dining Room
- Loft
- Bonus Room
- Unfinished Basement
- Exterior Basement Entry
- Scuttle Attic Hole
- Fire and Smoke Detector
- Washer and Electric Dryer Hookup
Kitchen
- Eat-In Kitchen
- Built-In Electric Oven
- Electric Range
- Built-In Microwave
- Kitchen Island
- Disposal
Flooring
- Carpet
- Laminate
- Vinyl
Bedrooms and Bathrooms
- 5 Bedrooms
- Main Floor Bedroom
- Primary Bedroom Upstairs
- Walk-In Closet
- In-Law or Guest Suite
- 3 Full Bathrooms
Outdoor Features
- Patio
Schools
- Bel Air Elementary School
- Belair K8 Middle School
- Westside High School
Utilities
- Central Air
- Heating Available
- Water Heater
Community Details
- Built by D.R. Horton
- Captain's Corner Subdivision
Map
Home Values in the Area
Average Home Value in this Area
Property History
| Date | Event | Price | List to Sale | Price per Sq Ft |
|---|---|---|---|---|
| 08/27/2025 08/27/25 | For Sale | $399,900 | -- | $159 / Sq Ft |
Source: REALTORS® of Greater Augusta
MLS Number: 546346
- 1352 Admiral Ave
- 1392 Admiral Ave
- 1380 Admiral Ave
- 1384 Admiral Ave
- 1360 Admiral Ave
- 1384 Admiral Ave Unit 117
- 1388 Admiral Ave
- 1376 Admiral Ave
- 1348 Admiral Ave
- 5056 Captain Dr
- 1123 McCoys Creek Rd
- Hayden Plan at Captain's Corner
- Ansley Plan at Captain's Corner
- Somerset Plan at Captain's Corner
- Allex Plan at Captain's Corner
- Elle Plan at Captain's Corner
- Elston Plan at Captain's Corner
- Cali Plan at Captain's Corner
- 5188 Admiral Ave Unit 162
- 914 Inman Dr
- 5144 Captain Dr
- 5148 Captain Dr
- 1338 York Dr
- 713 Benelli Ct
- 1147 Button Buck Ln
- 558 Beretta Dr
- 7012 Blackberry Dr
- 941 Bryan Cir
- 954 Bryan Cir
- 4105 Sterlington Dr
- 879 Goodale Dr
- 601 Outlook Dr
- 822 Goodale Dr
- 724 Tarvin Cir
- 907 Sycamore Dr
- 1293 Elbron Dr
- 550 Jensen Ln
- 3520 Patron Dr
- 239 Prominence Dr
- 1156 Rosland Cir
