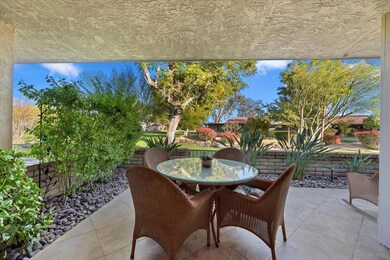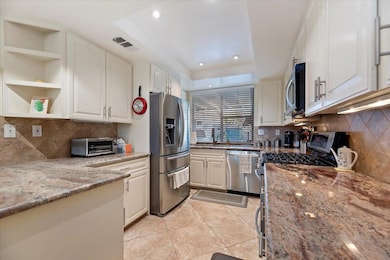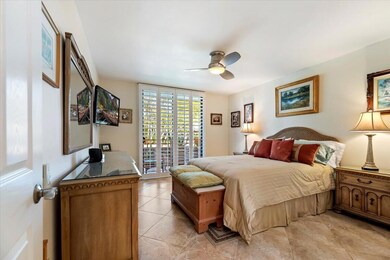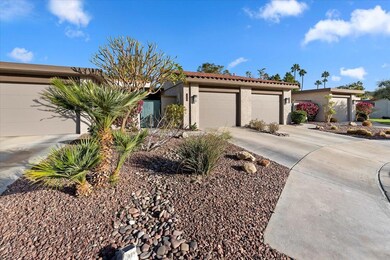
1380 Campeon Cir Palm Springs, CA 92262
Rogers Ranch NeighborhoodEstimated payment $4,231/month
Highlights
- Heated In Ground Pool
- Solar Power System
- Gated Community
- Palm Springs High School Rated A-
- Gourmet Kitchen
- Updated Kitchen
About This Home
Pristine Condo - Prime Palm Springs Living!Discover this immaculate, move-in-ready condo in the highly sought-after Sunrise Racquet Club, just 2.5 mi from downtown Palm Springs. With 1,252 sq.ft. of thoughtfully designed living space, this home offers the perfect blend of comfort and convenience--ideal for full time residence or a low-maintenance second home.Step inside to an open floor plan featuring a kitchen w/ abundant cabinetry and a generous stretch of countertops. The tall ceilings create an airy, expansive feel, while luxurious Italian porcelain tile flooring throughout keeps the space cool and easy to maintain.Both bathrooms have been beautifully remodeled, featuring solid wood vanity dressers, oversized tub and seamless glass shower doors for a touch of modern elegance. See an extensive list of upgrades, incl. Milgard dbl-pane windows. Outside, enjoy a priv. enclosed courtyard, w/ a covered patio--perfect for morning coffee or evening relaxation. Note the special flooring on both patios, w/ the back opening to lush greenbelts and stunning mountain views, all impeccably maintained without any effort on your part!Additional highlights include:✔ Welcoming Clubhouse offers rentals and activities in an elegant, versatile setting✔ Grandfathered solar lease--just $101/month, no electric bills!✔ Upgraded electrical panel meeting latest code, offering even more savings.This home is truly special--a rare find in an unbeatable location. Don't miss out!
Property Details
Home Type
- Condominium
Est. Annual Taxes
- $3,288
Year Built
- Built in 1979
Lot Details
- Cul-De-Sac
- Home has East and West Exposure
- Masonry wall
- Drip System Landscaping
- Level Lot
- Sprinklers on Timer
- Lawn
- Front Yard
HOA Fees
- $672 Monthly HOA Fees
Property Views
- Mountain
- Park or Greenbelt
Home Design
- Traditional Architecture
- Slab Foundation
- "S" Clay Tile Roof
- Stucco Exterior
Interior Spaces
- 1,252 Sq Ft Home
- 1-Story Property
- Open Floorplan
- Partially Furnished
- Cathedral Ceiling
- Ceiling Fan
- Skylights
- Recessed Lighting
- Double Pane Windows
- Shutters
- Blinds
- Window Screens
- Sliding Doors
- Formal Entry
- Living Room
- L-Shaped Dining Room
- Security System Owned
Kitchen
- Gourmet Kitchen
- Updated Kitchen
- Breakfast Bar
- Self-Cleaning Convection Oven
- Gas Range
- Recirculated Exhaust Fan
- Microwave
- Ice Maker
- Water Line To Refrigerator
- Dishwasher
- Granite Countertops
- Disposal
Flooring
- Painted or Stained Flooring
- Ceramic Tile
Bedrooms and Bathrooms
- 2 Bedrooms
- Linen Closet
- Remodeled Bathroom
- 2 Full Bathrooms
- Shower Only
- Shower Only in Secondary Bathroom
Laundry
- Laundry closet
- Dryer
- Washer
Parking
- 1 Parking Garage Space
- Garage Door Opener
- Driveway
- Guest Parking
Eco-Friendly Details
- Green Features
- Energy-Efficient Windows
- Solar Power System
Pool
- Heated In Ground Pool
- Heated Spa
- In Ground Spa
- Gunite Spa
- Gunite Pool
- Fence Around Pool
- Spa Fenced
Utilities
- Forced Air Heating and Cooling System
- Cooling System Powered By Gas
- Heating System Uses Natural Gas
- 220 Volts in Garage
- 220 Volts in Kitchen
- Property is located within a water district
- Gas Water Heater
- Cable TV Available
Additional Features
- Wheelchair Adaptable
- Covered patio or porch
- Property is near public transit
Listing and Financial Details
- Assessor Parcel Number 507473018
Community Details
Overview
- Association fees include building & grounds, trash, security, insurance, clubhouse
- 196 Units
- Sunrise Raquet Club Subdivision
- On-Site Maintenance
- Community Lake
Amenities
- Clubhouse
- Banquet Facilities
- Meeting Room
- Card Room
Recreation
- Tennis Courts
- Pickleball Courts
- Sport Court
- Racquetball
- Community Pool
- Community Spa
Pet Policy
- Pet Restriction
- Breed Restrictions
Security
- Security Service
- Resident Manager or Management On Site
- Card or Code Access
- Gated Community
Map
Home Values in the Area
Average Home Value in this Area
Tax History
| Year | Tax Paid | Tax Assessment Tax Assessment Total Assessment is a certain percentage of the fair market value that is determined by local assessors to be the total taxable value of land and additions on the property. | Land | Improvement |
|---|---|---|---|---|
| 2023 | $3,288 | $251,548 | $62,442 | $189,106 |
| 2022 | $3,347 | $246,617 | $61,218 | $185,399 |
| 2021 | $3,281 | $241,782 | $60,018 | $181,764 |
| 2020 | $3,140 | $239,304 | $59,403 | $179,901 |
| 2019 | $3,087 | $234,613 | $58,239 | $176,374 |
| 2018 | $3,031 | $230,014 | $57,098 | $172,916 |
| 2017 | $2,988 | $225,505 | $55,979 | $169,526 |
| 2016 | $2,904 | $221,084 | $54,882 | $166,202 |
| 2015 | $2,781 | $217,764 | $54,058 | $163,706 |
| 2014 | $2,752 | $213,500 | $53,000 | $160,500 |
Property History
| Date | Event | Price | Change | Sq Ft Price |
|---|---|---|---|---|
| 03/31/2025 03/31/25 | For Sale | $610,000 | -1.5% | $487 / Sq Ft |
| 02/15/2025 02/15/25 | Price Changed | $619,001 | -1.6% | $494 / Sq Ft |
| 01/13/2025 01/13/25 | For Sale | $629,000 | +181.4% | $502 / Sq Ft |
| 11/27/2013 11/27/13 | Sold | $223,500 | -0.7% | $179 / Sq Ft |
| 09/15/2013 09/15/13 | For Sale | $225,000 | -- | $180 / Sq Ft |
Purchase History
| Date | Type | Sale Price | Title Company |
|---|---|---|---|
| Interfamily Deed Transfer | -- | Wfg Title Co Of Ca San Diego | |
| Interfamily Deed Transfer | -- | Wfg Title Co Of Ca San Diego | |
| Interfamily Deed Transfer | -- | None Available | |
| Interfamily Deed Transfer | -- | None Available | |
| Grant Deed | $223,500 | Orange Coast Title Company | |
| Interfamily Deed Transfer | -- | -- | |
| Individual Deed | $103,000 | First American Title Ins Co |
Mortgage History
| Date | Status | Loan Amount | Loan Type |
|---|---|---|---|
| Open | $133,000 | New Conventional | |
| Previous Owner | $148,500 | New Conventional | |
| Previous Owner | $100,000 | Unknown | |
| Previous Owner | $78,000 | Purchase Money Mortgage |
Similar Homes in Palm Springs, CA
Source: California Desert Association of REALTORS®
MLS Number: 219123372
APN: 507-473-018
- 1878 E Chia Rd
- 2006 E Sandalwood Dr
- 1931 Paseo Raqueta
- 1730 Paseo Raqueta
- 1299 Via Tenis
- 1712 E Chia Rd
- 1219 Via Tenis
- 1411 N Sunrise Way Unit 18
- 1421 N Sunrise Way Unit 34
- 1415 N Sunrise Way Unit 49
- 1967 E Tachevah Dr
- 1943 E Tachevah Dr
- 1407 N Sunrise Way Unit 25
- 1407 N Sunrise Way Unit 19
- 1407 N Sunrise Way Unit 32
- 1392 N Paseo de Anza
- 1409 N Sunrise Way Unit 51
- 1153 N Calle Marcus
- 1127 N Calle Marcus
- 980 N Buttonwillow Cir






