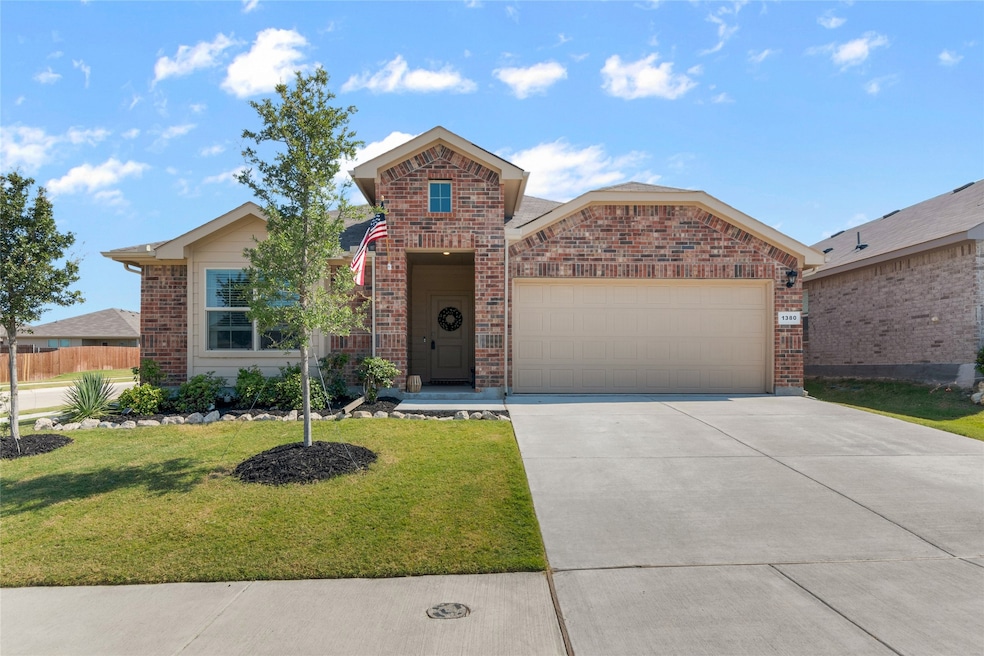
1380 Dillard Creek Dr Justin, TX 76247
Estimated payment $2,553/month
Highlights
- Open Floorplan
- Granite Countertops
- 2 Car Attached Garage
- Corner Lot
- Covered Patio or Porch
- Eat-In Kitchen
About This Home
Beautiful 4-Bedroom Home on Corner Lot with Modern Upgrades!
Welcome to this stunning 4-bedroom, 2-bath home located on a desirable corner lot! Built just 2 years ago, this home features a spacious open floor plan that's perfect for both everyday living and entertaining. The heart of the home is the gourmet kitchen, complete with a huge island, modern finishes, and plenty of storage—ideal for the home chef.
The primary bedroom includes a huge walk-in closet, providing ample space and organization. The den features stylish accent walls and a cozy fireplace, creating the perfect space to relax or work from home. One of the guest bedrooms also showcases a beautiful accent wall, adding a touch of personality and charm.
Tastefully and beautifully decorated throughout, this home feels warm, stylish, and move-in ready. Step outside to enjoy the covered patio, along with an extended uncovered patio area—perfect for outdoor dining, relaxing, or hosting guests.
Conveniently located close to shopping, restaurants, and other amenities, this home offers both comfort and convenience in a prime location. Don't miss your chance to own this modern gem!
Listing Agent
Coldwell Banker Realty Brokerage Phone: 817-924-4144 License #0650056 Listed on: 08/08/2025

Home Details
Home Type
- Single Family
Est. Annual Taxes
- $5,020
Year Built
- Built in 2023
Lot Details
- 7,144 Sq Ft Lot
- Wood Fence
- Landscaped
- Corner Lot
HOA Fees
- $27 Monthly HOA Fees
Parking
- 2 Car Attached Garage
- Front Facing Garage
Home Design
- Brick Exterior Construction
- Slab Foundation
- Composition Roof
Interior Spaces
- 2,085 Sq Ft Home
- 1-Story Property
- Open Floorplan
- Ceiling Fan
- Electric Fireplace
Kitchen
- Eat-In Kitchen
- Electric Oven
- Electric Cooktop
- Microwave
- Dishwasher
- Kitchen Island
- Granite Countertops
- Disposal
Flooring
- Carpet
- Ceramic Tile
Bedrooms and Bathrooms
- 4 Bedrooms
- Walk-In Closet
- 2 Full Bathrooms
- Double Vanity
Outdoor Features
- Covered Patio or Porch
- Rain Gutters
Schools
- Clara Love Elementary School
- Northwest High School
Utilities
- Central Air
- Heating Available
- High Speed Internet
- Cable TV Available
Community Details
- Association fees include management
- Blue Hawk Management Association
- Rivers Edge Subdivision
Listing and Financial Details
- Legal Lot and Block 21 / 15
- Assessor Parcel Number R1005234
Map
Home Values in the Area
Average Home Value in this Area
Tax History
| Year | Tax Paid | Tax Assessment Tax Assessment Total Assessment is a certain percentage of the fair market value that is determined by local assessors to be the total taxable value of land and additions on the property. | Land | Improvement |
|---|---|---|---|---|
| 2025 | $7,606 | $381,025 | $89,501 | $291,524 |
| 2024 | $5,020 | $384,454 | $89,501 | $294,953 |
| 2023 | $1,048 | $53,701 | $53,701 | -- |
Property History
| Date | Event | Price | Change | Sq Ft Price |
|---|---|---|---|---|
| 08/08/2025 08/08/25 | For Sale | $385,000 | -- | $185 / Sq Ft |
Purchase History
| Date | Type | Sale Price | Title Company |
|---|---|---|---|
| Deed | -- | None Listed On Document |
Mortgage History
| Date | Status | Loan Amount | Loan Type |
|---|---|---|---|
| Open | $292,192 | No Value Available |
Similar Homes in Justin, TX
Source: North Texas Real Estate Information Systems (NTREIS)
MLS Number: 21027023
APN: R1005234
- 1385 Dillard Creek Dr
- 1449 Elkford Ln
- 1348 Castlegar Ln
- 1317 Castlegar Ln
- 1328 Castlegar Ln
- 1312 Castlegar Ln
- 1245 Castlegar Ln
- HUNTSVILLE Plan at River's Edge
- ELGIN Plan at River's Edge
- KINGSTON Plan at River's Edge
- MIDLAND Plan at River's Edge
- TEXAS CALI Plan at River's Edge
- LAKEWAY Plan at River's Edge
- DENTON Plan at River's Edge
- JUSTIN Plan at River's Edge
- BELLVUE Plan at River's Edge
- 1200 Amazon Dr
- 1716 Carolina Ridge Way
- 1249 Western Yarrow Ave
- 1145 Western Yarrow Ave
- 1385 Dillard Creek Dr
- 1449 Elkford Ln
- 16404 Severn Ln
- 16516 Cowboy Trail
- 1236 Amazon Dr
- 16317 Severn Ln
- 16508 Jasmine Springs Dr
- 1156 Western Yarrow Ave
- 1825 Lariat Dr
- 1276 Western Yarrow Ave
- 1249 Western Yarrow Ave
- 1249 W Yarrow Ave
- 1840 Ramada Trail
- 1125 Western Yarrow Ave
- 1640 Diamond Lake Trail
- 1901 Lariat Dr
- 1121 Milfoil Dr
- 1916 Riverchase Ln
- 1256 Canuela Way
- 1836 Elk Lake Tr






