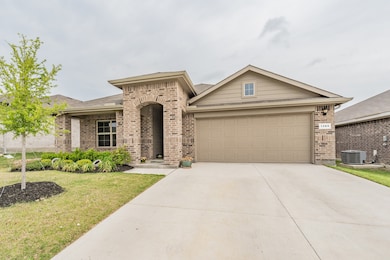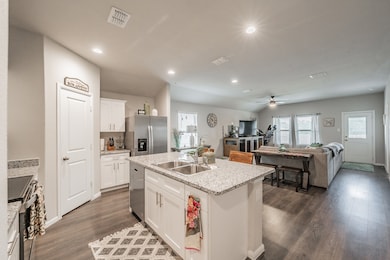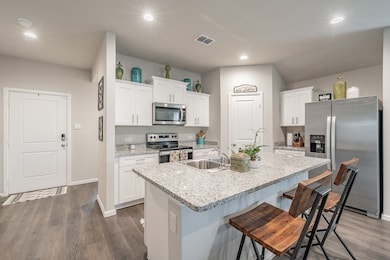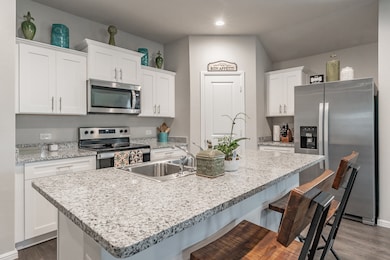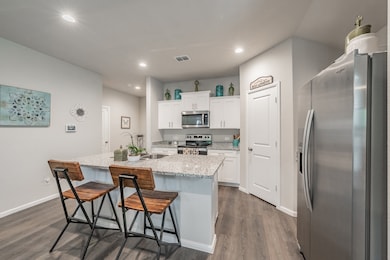1385 Dillard Creek Dr Northlake, TX 76247
Highlights
- Open Floorplan
- Covered patio or porch
- Interior Lot
- Granite Countertops
- 2 Car Attached Garage
- Walk-In Closet
About This Home
Step into this beautiful 4-bedroom, 2-bathroom home located in sought after Northwest ISD. Just minutes from Hwy 114, I-35, Texas Motor Speedway, Alliance, and Tanger Outlets, you’ll love the convenience of this prime location. Inside, you’ll find a modern kitchen featuring stainless steel appliances, brushed nickel hardware, and soft-close cabinets. The home also includes smart home technology, including a smart doorbell, allowing you to control garage door, front door and temperature with ease. Additional upgrades include ceiling fans in the primary bedroom, living room, and extended back patio, plus a glass shower door in the primary bath for a sleek, updated look. The extended patio is perfect for entertaining, complete with a mounted TV for game day or movie nights. With a great layout, stylish updates, and smart convenience, this move-in ready home checks all the boxes!
Listing Agent
HomeSmart Brokerage Phone: 972-401-1400 License #0683121 Listed on: 07/22/2025

Home Details
Home Type
- Single Family
Est. Annual Taxes
- $4,460
Year Built
- Built in 2023
Lot Details
- 6,011 Sq Ft Lot
- Wood Fence
- Landscaped
- Interior Lot
Parking
- 2 Car Attached Garage
- Front Facing Garage
- Garage Door Opener
- Driveway
Home Design
- Brick Exterior Construction
- Slab Foundation
- Composition Roof
Interior Spaces
- 1,649 Sq Ft Home
- 1-Story Property
- Open Floorplan
- Ceiling Fan
- Window Treatments
- Washer and Electric Dryer Hookup
Kitchen
- Electric Range
- Microwave
- Dishwasher
- Granite Countertops
- Disposal
Flooring
- Carpet
- Tile
Bedrooms and Bathrooms
- 4 Bedrooms
- Walk-In Closet
- 2 Full Bathrooms
Outdoor Features
- Covered patio or porch
- Exterior Lighting
- Rain Gutters
Schools
- Clara Love Elementary School
- Northwest High School
Utilities
- Central Heating and Cooling System
- High Speed Internet
Listing and Financial Details
- Residential Lease
- Property Available on 7/21/25
- Tenant pays for all utilities, grounds care
- 12 Month Lease Term
- Legal Lot and Block 41 / 19
- Assessor Parcel Number R1005154
Community Details
Overview
- Blue Hawk Management Association
- Rivers Edge Subdivision
Pet Policy
- Pet Size Limit
- Pet Deposit $350
- 2 Pets Allowed
Map
Source: North Texas Real Estate Information Systems (NTREIS)
MLS Number: 21007208
APN: R1005154
- 1449 Elkford Ln
- 1317 Castlegar Ln
- 1328 Castlegar Ln
- 1312 Castlegar Ln
- 1245 Castlegar Ln
- 1220 Western Yarrow Ave
- 1716 Carolina Ridge Way
- 1156 Western Yarrow Ave
- 1233 Western Yarrow Ave
- 1249 Western Yarrow Ave
- 1145 Western Yarrow Ave
- 1833 Ramada Trail
- 16616 Jasmine Springs Dr
- 1225 Milfoil Dr
- 1825 Riverchase Ln
- 1812 Elk Lake Trail
- 1117 Milfoil Dr
- 1113 Milfoil Dr
- 1908 Ramada Trail
- 1164 Canuela Way
- 1449 Elkford Ln
- 16516 Cowboy Trail
- 16528 Woodside Dr
- 16404 Severn Ln
- 1236 Amazon Dr
- 16508 Jasmine Springs Dr
- 1629 Carolina Ridge Way
- 1613 Rialto Way
- 1156 Western Yarrow Ave
- 1733 Sierra Meadow Ln
- 1276 Western Yarrow Ave
- 1249 Western Yarrow Ave
- 1249 W Yarrow Ave
- 1125 Western Yarrow Ave
- 1840 Ramada Trail
- 1640 Diamond Lake Trail
- 1825 Shasta View Dr
- 1121 Milfoil Dr
- 1901 Lariat Dr
- 1256 Canuela Way

