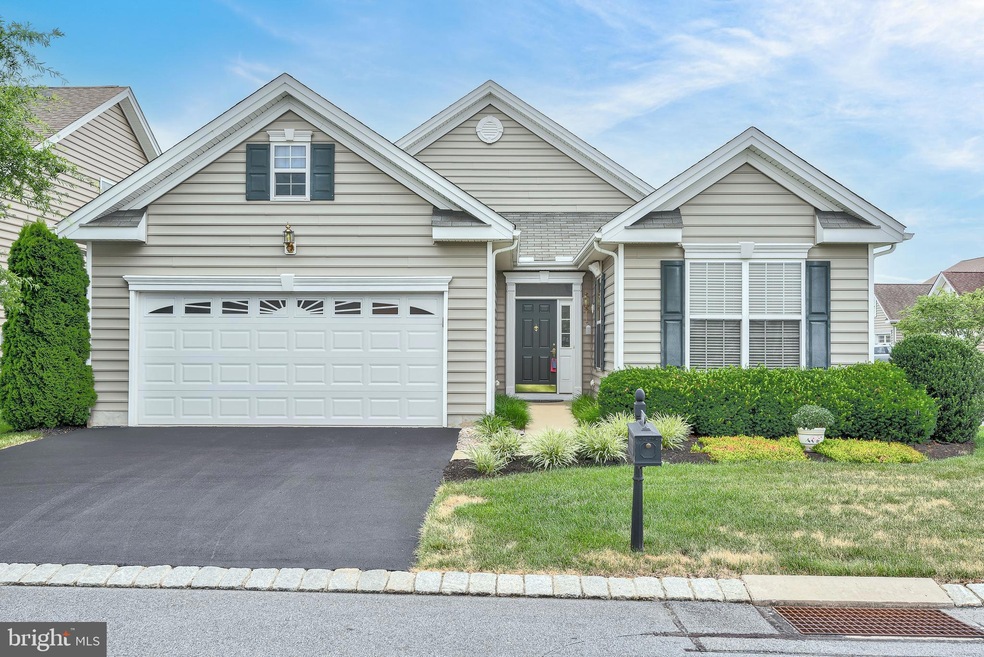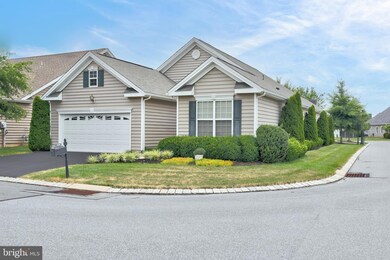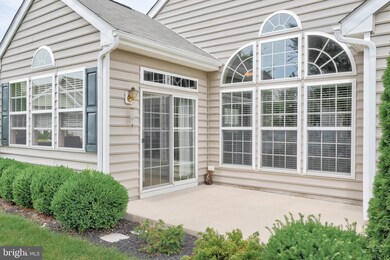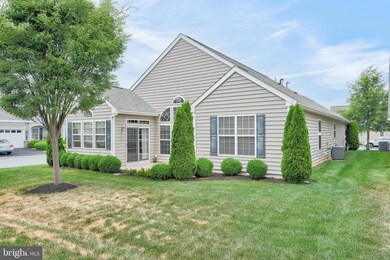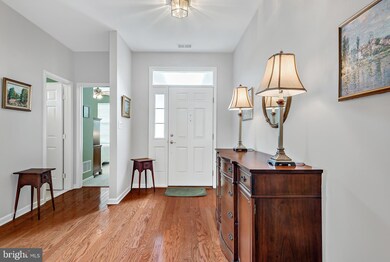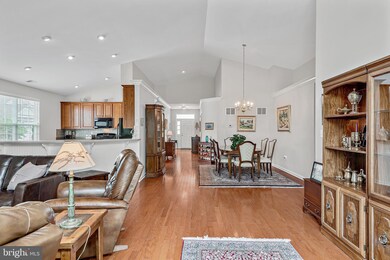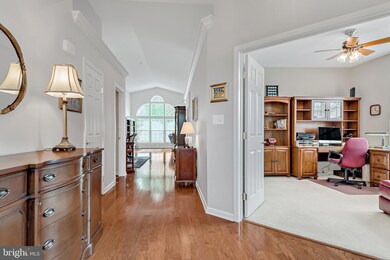
1380 James Way Unit 234 Mount Joy, PA 17552
Estimated Value: $470,441 - $530,000
Highlights
- Senior Living
- Rambler Architecture
- Sun or Florida Room
- Traditional Floor Plan
- Wood Flooring
- Great Room
About This Home
As of August 2021The beautiful corner lot, allowed the owners to build this open and extended length home. Two bedrooms and/or office are located on the right side of the home, ideal for your overnight guests and a very convenient home office. The large primary bedroom suite is located on the left side. Spacious kitchen will allow you to prepare wonderful meals or display catered treats with ease. Large dining and living areas provide ample space for you to enjoy a meal, play a game or watch a favorite show. The sunroom offers even more space to relax. You will be impressed by the deep extended 2 car garage and extra storage room with walk up access for more storage above the garage. In addition to convenient one level living in the beautiful Four Seasons at Elm Tree 55+ Community, you will have access to all of the wonderful amenities and community activities. A well maintained and lovely place to call home. Professional photos coming soon.
Last Agent to Sell the Property
Iron Valley Real Estate of Central PA Listed on: 07/06/2021

Last Buyer's Agent
Berkshire Hathaway HomeServices Homesale Realty License #RS197670L

Home Details
Home Type
- Single Family
Est. Annual Taxes
- $5,305
Year Built
- Built in 2009
HOA Fees
- $240 Monthly HOA Fees
Parking
- 2 Car Direct Access Garage
- Parking Storage or Cabinetry
- Front Facing Garage
- Garage Door Opener
Home Design
- Rambler Architecture
- Slab Foundation
- Frame Construction
- Asphalt Roof
- Vinyl Siding
Interior Spaces
- 2,567 Sq Ft Home
- Property has 1 Level
- Traditional Floor Plan
- Built-In Features
- Double Pane Windows
- Great Room
- Dining Room
- Sun or Florida Room
Kitchen
- Breakfast Area or Nook
- Built-In Microwave
- Dishwasher
Flooring
- Wood
- Carpet
- Ceramic Tile
- Vinyl
Bedrooms and Bathrooms
- 3 Main Level Bedrooms
- En-Suite Primary Bedroom
- 2 Full Bathrooms
Schools
- Manheim Central Middle School
- Manheim Central High School
Utilities
- Central Air
- Heat Pump System
- Natural Gas Water Heater
- Phone Available
- Cable TV Available
Additional Features
- Doors are 32 inches wide or more
- Sprinkler System
Listing and Financial Details
- Assessor Parcel Number 540-11759-1-0234
Community Details
Overview
- Senior Living
- $480 Capital Contribution Fee
- Senior Community | Residents must be 55 or older
- Four Seasons At Elm Tree HOA
- Four Seasons At Elm Tree Subdivision
Recreation
- Community Pool
Ownership History
Purchase Details
Home Financials for this Owner
Home Financials are based on the most recent Mortgage that was taken out on this home.Purchase Details
Home Financials for this Owner
Home Financials are based on the most recent Mortgage that was taken out on this home.Similar Homes in Mount Joy, PA
Home Values in the Area
Average Home Value in this Area
Purchase History
| Date | Buyer | Sale Price | Title Company |
|---|---|---|---|
| Krenkel David S | $400,000 | Homesale Settlement Services | |
| Kintner Lawrence R | $319,899 | Eastern Title Agency Inc |
Mortgage History
| Date | Status | Borrower | Loan Amount |
|---|---|---|---|
| Previous Owner | K Hovnanian At Rapho Llc | $0 | |
| Previous Owner | K Hovnanian At Rapho Llc | $0 |
Property History
| Date | Event | Price | Change | Sq Ft Price |
|---|---|---|---|---|
| 08/31/2021 08/31/21 | Sold | $400,000 | +7.5% | $156 / Sq Ft |
| 07/11/2021 07/11/21 | Pending | -- | -- | -- |
| 07/06/2021 07/06/21 | For Sale | $372,000 | -- | $145 / Sq Ft |
Tax History Compared to Growth
Tax History
| Year | Tax Paid | Tax Assessment Tax Assessment Total Assessment is a certain percentage of the fair market value that is determined by local assessors to be the total taxable value of land and additions on the property. | Land | Improvement |
|---|---|---|---|---|
| 2024 | $5,630 | $271,900 | -- | $271,900 |
| 2023 | $5,513 | $271,900 | $0 | $271,900 |
| 2022 | $5,305 | $271,900 | $0 | $271,900 |
| 2021 | $5,150 | $271,900 | $0 | $271,900 |
| 2020 | $5,150 | $271,900 | $0 | $271,900 |
| 2019 | $5,061 | $271,900 | $0 | $271,900 |
| 2018 | $3,781 | $271,900 | $0 | $271,900 |
| 2017 | $4,970 | $213,700 | $0 | $213,700 |
| 2016 | $4,970 | $213,700 | $0 | $213,700 |
| 2015 | $1,172 | $213,700 | $0 | $213,700 |
| 2014 | $3,551 | $213,700 | $0 | $213,700 |
Agents Affiliated with this Home
-
Amalia Marshall

Seller's Agent in 2021
Amalia Marshall
Iron Valley Real Estate of Central PA
(717) 891-4730
6 in this area
132 Total Sales
-
Tammy Nagy
T
Seller Co-Listing Agent in 2021
Tammy Nagy
Iron Valley Real Estate of Central PA
(717) 439-6796
5 in this area
40 Total Sales
-
Sheila Brustad
S
Buyer's Agent in 2021
Sheila Brustad
Berkshire Hathaway HomeServices Homesale Realty
(717) 615-0472
2 in this area
14 Total Sales
Map
Source: Bright MLS
MLS Number: PALA2001390
APN: 540-11759-1-0234
- 693 Hawthorne Ln
- 649 Baldwin Way
- 1512 Emerson Dr
- 1402 Heatherwood Dr
- 669 Baldwin Way
- 1547 Emerson Dr
- 1420 Barrington Dr
- 1525 Fieldstone Dr
- 5047 Field View Dr
- 1259 Tumblestone Dr
- 7 Penn Court Dr
- 16 Penn Court Dr
- 150 Lefever Rd
- 130 Lefever Rd
- 25 Ridgewood Manor
- 243 Park Ave
- 400 E Main St
- 212 Park Ave
- 127 E Main St
- 13 W Main St
- 1380 James Way Unit 234
- 1382 James Way
- 1382 James Way Unit 235
- 607 Thoreau Dr
- 1384 James Way
- 1384 James Way Unit 236
- 5 Emerson Dr Unit 23
- 4 Emerson Dr Unit 227
- 003 Emerson Dr
- 04 Emerson Dr
- 001 Emerson Dr
- 03 Emerson Dr
- 05 Emerson Dr
- 004 Emerson Dr
- 01 Emerson Dr
- 005 Emerson Dr
- 002 Emerson Dr
- 02 Emerson Dr
- 02 Emerson Dr Unit 20
- 608 Thoreau Dr Unit 145
