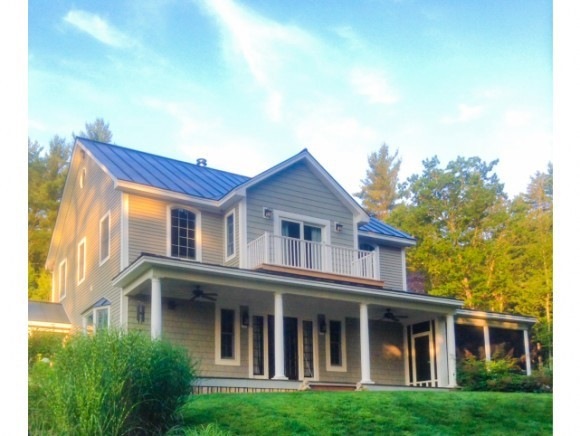
1380 Old Quechee Rd White River Junction, VT 05001
Highlights
- 10.3 Acre Lot
- Wooded Lot
- Screened Porch
- Colonial Architecture
- Wood Flooring
- 3 Car Detached Garage
About This Home
As of November 2020Custom-built home on 10.3 private and beautifully landscaped acres. Gourmet kitchen with Bertazzoni oven-range, maple countertops, custom cabinets. Timberframe great room with vaulted ceiling and stone fireplace opens to screened porch and fabulous outdoor kitchen, stone patio and firepit. Master Bedroom with ensuite bath; Lower level rec room, third floor office with full bath. 3 bay 1,120 sf garage with two 10' overhead doors and 20x26 workshop with 3rd overhead garage door plus upstairs storage. Radiant heat, Veismann boiler. 2 mins to Simon Pierce and easy access to Quechee Club, Woodstock and Hanover. Non-QLLA. Must see!
Last Agent to Sell the Property
Snyder Donegan Real Estate Group Brokerage Phone: 802-280-5406 License #081.0090930 Listed on: 10/07/2014
Home Details
Home Type
- Single Family
Est. Annual Taxes
- $11,601
Year Built
- Built in 1998
Lot Details
- 10.3 Acre Lot
- Property fronts a private road
- Wooded Lot
Parking
- 3 Car Detached Garage
- Parking Storage or Cabinetry
- Heated Garage
- Stone Driveway
Home Design
- Colonial Architecture
- Concrete Foundation
- Wood Frame Construction
- Metal Roof
Interior Spaces
- Property has 2.5 Levels
- Woodwork
- Ceiling Fan
- Skylights
- Wood Burning Fireplace
- Combination Kitchen and Dining Room
- Screened Porch
- Basement
- Walk-Up Access
- Fire and Smoke Detector
- Laundry on upper level
Kitchen
- Oven
- Gas Range
- Range Hood
- Microwave
- Dishwasher
- Kitchen Island
Flooring
- Wood
- Tile
- Slate Flooring
Bedrooms and Bathrooms
- 4 Bedrooms
- En-Suite Bathroom
Outdoor Features
- Patio
Schools
- Ottauquechee Elementary School
- Hartford Memorial Middle School
- Hartford High School
Utilities
- Baseboard Heating
- Hot Water Heating System
- Radiant Heating System
- Underground Utilities
- Private Water Source
- Drilled Well
- Septic Tank
- Leach Field
- Internet Available
- Cable TV Available
Community Details
- Trails
Similar Homes in the area
Home Values in the Area
Average Home Value in this Area
Property History
| Date | Event | Price | Change | Sq Ft Price |
|---|---|---|---|---|
| 11/30/2020 11/30/20 | Sold | $890,000 | -5.3% | $284 / Sq Ft |
| 10/16/2020 10/16/20 | Pending | -- | -- | -- |
| 10/08/2020 10/08/20 | Price Changed | $940,000 | -5.4% | $300 / Sq Ft |
| 09/30/2020 09/30/20 | Price Changed | $994,000 | -9.6% | $317 / Sq Ft |
| 07/29/2020 07/29/20 | For Sale | $1,100,000 | 0.0% | $351 / Sq Ft |
| 07/29/2020 07/29/20 | Price Changed | $1,100,000 | +23.6% | $351 / Sq Ft |
| 07/28/2020 07/28/20 | Off Market | $890,000 | -- | -- |
| 07/07/2020 07/07/20 | Price Changed | $1,150,000 | +21.2% | $366 / Sq Ft |
| 03/18/2020 03/18/20 | For Sale | $949,000 | 0.0% | $302 / Sq Ft |
| 03/18/2020 03/18/20 | Price Changed | $949,000 | +6.6% | $302 / Sq Ft |
| 02/27/2020 02/27/20 | Off Market | $890,000 | -- | -- |
| 10/04/2019 10/04/19 | For Sale | $995,000 | +51.9% | $317 / Sq Ft |
| 06/08/2015 06/08/15 | Sold | $655,000 | -6.3% | $177 / Sq Ft |
| 06/02/2015 06/02/15 | Pending | -- | -- | -- |
| 10/07/2014 10/07/14 | For Sale | $699,000 | -- | $189 / Sq Ft |
Tax History Compared to Growth
Tax History
| Year | Tax Paid | Tax Assessment Tax Assessment Total Assessment is a certain percentage of the fair market value that is determined by local assessors to be the total taxable value of land and additions on the property. | Land | Improvement |
|---|---|---|---|---|
| 2024 | $18,542 | $568,600 | $0 | $0 |
| 2023 | $10,252 | $568,600 | $0 | $0 |
| 2022 | $15,561 | $568,600 | $0 | $0 |
| 2021 | $15,668 | $568,600 | $0 | $0 |
| 2020 | $15,386 | $568,600 | $0 | $0 |
| 2019 | $15,112 | $568,600 | $0 | $0 |
| 2018 | $14,838 | $568,600 | $0 | $0 |
| 2016 | $11,918 | $483,500 | $0 | $0 |
Agents Affiliated with this Home
-

Seller's Agent in 2020
Keri Cole
Williamson Group Sothebys Intl. Realty
(410) 200-3536
10 in this area
109 Total Sales
-

Buyer's Agent in 2020
Dia Jenks
LandVest, Inc/Woodstock
(802) 238-1549
2 in this area
90 Total Sales
-

Seller's Agent in 2015
John Snyder
Snyder Donegan Real Estate Group
(802) 280-5406
9 in this area
95 Total Sales
-

Buyer's Agent in 2015
Herb Hart
Quechee Lakes Real Estate Center
(802) 369-0152
76 in this area
79 Total Sales
Map
Source: PrimeMLS
MLS Number: 4387732
APN: 285-090-13741
- 117 Underhill Ln
- 824 Hard Rd Unit A2
- 259 Jay Hill Rd
- 350 Lyman Batcheller Rd Unit 1C
- 46 Jay Hill Rd
- 383 Old Quechee Rd Unit 8C
- 574 Willard Rd Unit 1A
- 0 Lyman Batcheller Rd Unit 5048144
- 75 Royall Tyler Rd
- 215 Old Quechee Rd
- 5443 Bentley Rd Unit 7-5443
- 5440 Bentley Rd Unit 7-5440
- 355 Lyman Batcheller Rd Unit B
- 355 Lyman Batcheller Rd Unit 8A
- 5209 5211 Willard Rd
- 60 Fletcher Ln
- 5417 Fletcher Ln
- 2346 Quechee Main St
- 1856 Quechee Main St Unit U7
- 2308 Quechee Main St
