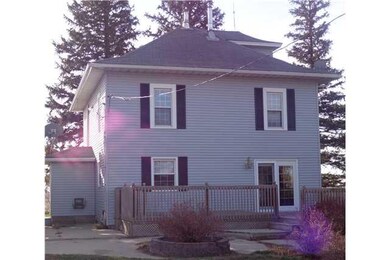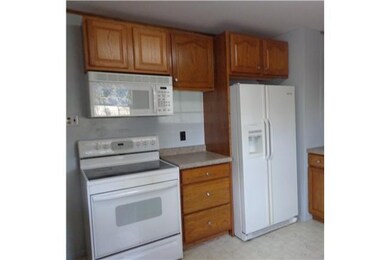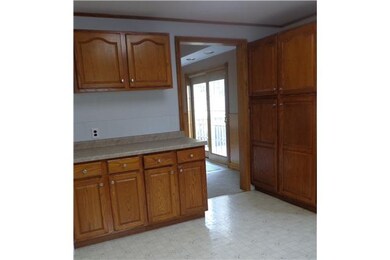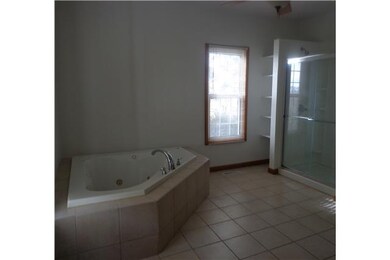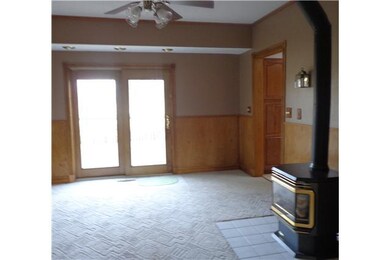1380 Stuart Rd Stuart, IA 50250
Highlights
- Formal Dining Room
- Tile Flooring
- Central Air
About This Lot
As of February 2019Located just 2 & half miles from I-80 on paved road. Home is a Foursquare design and has LG bath on main level with XL whirlpool tub. Bedrooms and second bath as well as laundry on second floor. Home has yellow pine woodwork, large rooms and plenty of storage. Garage is 24x24 plus 28x60 Metal building is a bonus. Propane tank stays. Double driveway/easy access.
Last Agent to Sell the Property
Sharon Jurgensen
5x80 Realty
Last Buyer's Agent
Sharon Jurgensen
5x80 Realty
Property Details
Property Type
- Land
Est. Annual Taxes
- $2,042
Year Built
- Built in 1925
Lot Details
- 1.52 Acre Lot
Home Design
- Block Foundation
- Asphalt Shingled Roof
- Vinyl Siding
Interior Spaces
- 1,680 Sq Ft Home
- 2-Story Property
- Drapes & Rods
- Formal Dining Room
- Unfinished Basement
Kitchen
- Stove
- Microwave
- Dishwasher
Flooring
- Carpet
- Tile
- Vinyl
Bedrooms and Bathrooms
- 3 Main Level Bedrooms
Parking
- 2 Car Detached Garage
- Gravel Driveway
Utilities
- Central Air
- Heating System Uses Propane
- Septic Tank
Listing and Financial Details
- Assessor Parcel Number 0421300003
Map
Home Values in the Area
Average Home Value in this Area
Property History
| Date | Event | Price | Change | Sq Ft Price |
|---|---|---|---|---|
| 02/28/2019 02/28/19 | Sold | $223,000 | -10.8% | $133 / Sq Ft |
| 01/18/2019 01/18/19 | Pending | -- | -- | -- |
| 09/03/2018 09/03/18 | For Sale | $250,000 | +85.2% | $149 / Sq Ft |
| 05/15/2013 05/15/13 | Sold | $135,000 | -15.6% | $80 / Sq Ft |
| 04/09/2013 04/09/13 | Pending | -- | -- | -- |
| 11/02/2012 11/02/12 | For Sale | $160,000 | -- | $95 / Sq Ft |
Tax History
| Year | Tax Paid | Tax Assessment Tax Assessment Total Assessment is a certain percentage of the fair market value that is determined by local assessors to be the total taxable value of land and additions on the property. | Land | Improvement |
|---|---|---|---|---|
| 2024 | $3,653 | $244,480 | $38,120 | $206,360 |
| 2023 | $3,692 | $244,480 | $38,120 | $206,360 |
| 2022 | $2,536 | $202,630 | $26,560 | $176,070 |
| 2021 | $2,536 | $202,630 | $26,560 | $176,070 |
| 2020 | $2,818 | $182,440 | $26,560 | $155,880 |
| 2019 | $2,634 | $182,440 | $0 | $0 |
| 2018 | $2,566 | $165,319 | $0 | $0 |
| 2017 | $2,360 | $151,098 | $0 | $0 |
| 2016 | $2,310 | $151,098 | $15,200 | $135,898 |
| 2015 | $2,310 | $134,162 | $0 | $0 |
| 2014 | $2,038 | $134,162 | $0 | $0 |
Mortgage History
| Date | Status | Loan Amount | Loan Type |
|---|---|---|---|
| Open | $18,666 | FHA | |
| Closed | $13,594 | FHA | |
| Open | $205,426 | FHA | |
| Closed | $108,000 | New Conventional | |
| Previous Owner | $170,000 | Adjustable Rate Mortgage/ARM | |
| Previous Owner | $15,750 | Credit Line Revolving | |
| Previous Owner | $126,000 | New Conventional |
Deed History
| Date | Type | Sale Price | Title Company |
|---|---|---|---|
| Warranty Deed | $135,000 | None Available | |
| Warranty Deed | $157,500 | None Available |
Source: Des Moines Area Association of REALTORS®
MLS Number: 409023
APN: 04-21-300-003
- 000 140th St
- 515 S Adair St
- 113 NW 2nd St NW
- 104 Foley St
- 307 N Main St
- 315 N Fremont St
- 411 N Sherman St
- 503 N Gaines St
- 504 N Sherman St
- 716 N Main St
- 0 180th St at Sheldon Ave
- 819 N Main St
- 000 Quebec Ave
- 1101 Creamery Rd
- TBD Orange Ave
- 1102 Brown St
- 710 Dallas St
- 715 Warren St
- 408 5th St
- 32700 BLK Tulip Trail

