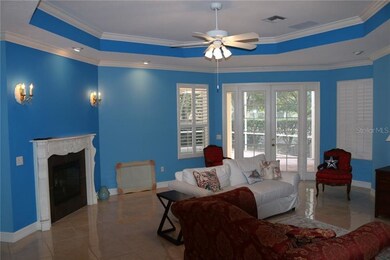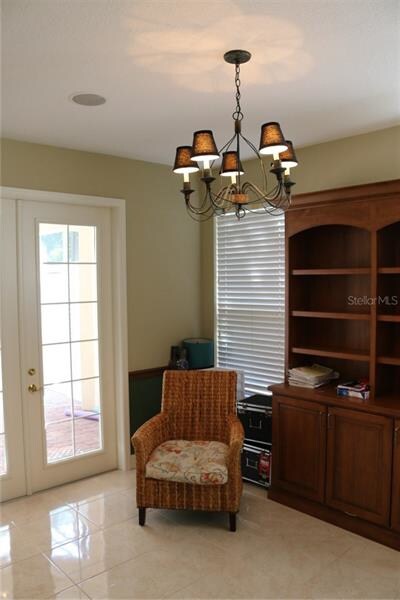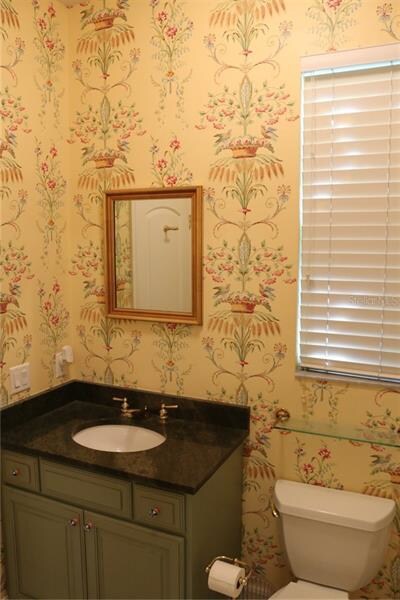
1380 Tearose Place Sarasota, FL 34239
Hudson Bayou NeighborhoodHighlights
- Oak Trees
- Indoor Pool
- High Ceiling
- Southside Elementary School Rated A
- Deck
- Solid Surface Countertops
About This Home
As of September 2022|This is the One|*Uniquely located in a gated community between Southside Village and Downtown Sarasota, this home has been completely renovated*Screened in lanai area which is perfect for entertaining features an inground pool and waterfall*All bathrooms are custom designed*Amenities include Thermador appliances, a five burner gas stove, a French country sink, custom cabinetry, and granite counter tops*Air conditioning, lighting, & fans have been installed in the two car garage for possible use as a studio.
Last Agent to Sell the Property
BEACHY PROPERTIES License #0672708 Listed on: 12/15/2017
Home Details
Home Type
- Single Family
Est. Annual Taxes
- $5,652
Year Built
- Built in 1998
Lot Details
- 10,034 Sq Ft Lot
- Mature Landscaping
- Oak Trees
- Fruit Trees
- Property is zoned RSF3
HOA Fees
- $309 Monthly HOA Fees
Parking
- 2 Car Attached Garage
Home Design
- Slab Foundation
- Tile Roof
- Block Exterior
- Stucco
Interior Spaces
- 1,918 Sq Ft Home
- Built-In Features
- Dry Bar
- Tray Ceiling
- High Ceiling
- Ceiling Fan
- Electric Fireplace
- Blinds
- French Doors
- Porcelain Tile
- Dryer
Kitchen
- Built-In Convection Oven
- Recirculated Exhaust Fan
- Solid Surface Countertops
- Solid Wood Cabinet
- Disposal
Bedrooms and Bathrooms
- 3 Bedrooms
- Walk-In Closet
Eco-Friendly Details
- Reclaimed Water Irrigation System
Pool
- Indoor Pool
- Screened Pool
- Spa
- Fence Around Pool
Outdoor Features
- Deck
- Covered patio or porch
- Exterior Lighting
- Rain Gutters
Utilities
- Central Heating and Cooling System
- Gas Water Heater
- High Speed Internet
- Cable TV Available
Community Details
- Mandarin Park Community
- Mandarin Park Subdivision
- The community has rules related to deed restrictions
Listing and Financial Details
- Visit Down Payment Resource Website
- Tax Lot 19
- Assessor Parcel Number 2037010095
Ownership History
Purchase Details
Home Financials for this Owner
Home Financials are based on the most recent Mortgage that was taken out on this home.Purchase Details
Home Financials for this Owner
Home Financials are based on the most recent Mortgage that was taken out on this home.Purchase Details
Home Financials for this Owner
Home Financials are based on the most recent Mortgage that was taken out on this home.Purchase Details
Purchase Details
Purchase Details
Similar Homes in Sarasota, FL
Home Values in the Area
Average Home Value in this Area
Purchase History
| Date | Type | Sale Price | Title Company |
|---|---|---|---|
| Warranty Deed | $1,023,000 | -- | |
| Warranty Deed | $605,000 | Attorney | |
| Warranty Deed | $650,000 | None Available | |
| Interfamily Deed Transfer | -- | Attorney | |
| Warranty Deed | $275,000 | Attorney | |
| Warranty Deed | $396,000 | Chelsea Title Company |
Mortgage History
| Date | Status | Loan Amount | Loan Type |
|---|---|---|---|
| Open | $650,000 | New Conventional | |
| Previous Owner | $543,895 | New Conventional | |
| Previous Owner | $330,000 | Adjustable Rate Mortgage/ARM |
Property History
| Date | Event | Price | Change | Sq Ft Price |
|---|---|---|---|---|
| 09/06/2022 09/06/22 | Sold | $1,023,000 | -7.0% | $533 / Sq Ft |
| 08/01/2022 08/01/22 | Pending | -- | -- | -- |
| 07/08/2022 07/08/22 | For Sale | $1,100,000 | +69.2% | $574 / Sq Ft |
| 08/17/2018 08/17/18 | Off Market | $650,000 | -- | -- |
| 08/01/2018 08/01/18 | Sold | $605,000 | -4.0% | $315 / Sq Ft |
| 05/31/2018 05/31/18 | Pending | -- | -- | -- |
| 05/24/2018 05/24/18 | Price Changed | $629,900 | -1.6% | $328 / Sq Ft |
| 02/09/2018 02/09/18 | Price Changed | $639,900 | -1.5% | $334 / Sq Ft |
| 12/15/2017 12/15/17 | For Sale | $649,900 | 0.0% | $339 / Sq Ft |
| 04/18/2017 04/18/17 | Sold | $650,000 | -5.1% | $339 / Sq Ft |
| 03/31/2017 03/31/17 | Pending | -- | -- | -- |
| 03/21/2017 03/21/17 | For Sale | $685,000 | -- | $357 / Sq Ft |
Tax History Compared to Growth
Tax History
| Year | Tax Paid | Tax Assessment Tax Assessment Total Assessment is a certain percentage of the fair market value that is determined by local assessors to be the total taxable value of land and additions on the property. | Land | Improvement |
|---|---|---|---|---|
| 2024 | $11,146 | $832,780 | -- | -- |
| 2023 | $11,146 | $732,800 | $291,800 | $441,000 |
| 2022 | $7,239 | $506,857 | $0 | $0 |
| 2021 | $7,240 | $492,094 | $0 | $0 |
| 2020 | $7,321 | $485,300 | $262,300 | $223,000 |
| 2019 | $7,473 | $496,100 | $284,300 | $211,800 |
| 2018 | $8,049 | $491,300 | $313,000 | $178,300 |
| 2017 | $5,652 | $376,987 | $0 | $0 |
| 2016 | $5,642 | $503,800 | $289,800 | $214,000 |
| 2015 | $5,726 | $454,400 | $248,900 | $205,500 |
| 2014 | $5,717 | $358,380 | $0 | $0 |
Agents Affiliated with this Home
-
Sandra Appignani

Seller's Agent in 2022
Sandra Appignani
PREMIER SOTHEBY'S INTERNATIONAL REALTY
(941) 320-1002
1 in this area
23 Total Sales
-
Mark Baumgarten

Seller Co-Listing Agent in 2022
Mark Baumgarten
PREFERRED SHORE LLC
(941) 383-2500
1 in this area
19 Total Sales
-
Dave Beachy
D
Seller's Agent in 2018
Dave Beachy
BEACHY PROPERTIES
(941) 232-8812
161 Total Sales
-
Rosalie Phillips

Seller's Agent in 2017
Rosalie Phillips
Michael Saunders
46 Total Sales
-
Mark Coppens

Buyer's Agent in 2017
Mark Coppens
EXP REALTY LLC
(941) 444-0436
93 Total Sales
Map
Source: Stellar MLS
MLS Number: A4204658
APN: 2037-01-0095
- 1354 Tearose Place
- 1359 Tearose Place
- 1871 Prospect St
- 1217 Holly Fern Ln
- 1931 Bahia Vista St
- 1908 Irving St
- 1789 Loma Linda St
- 1919 Irving St
- 1960 Lincoln Dr
- 1718 Prospect St
- 2130 Temple St
- 2111 Hawthorne St
- 1714 Irving St
- 2159 Hawthorne St
- 0 Waldemere St
- 1810 Lincoln Dr
- 2224 Bahia Vista St Unit E6
- 2221 Bahia Vista St
- 2232 Bahia Vista St Unit A2
- 1631 Loma Linda St






