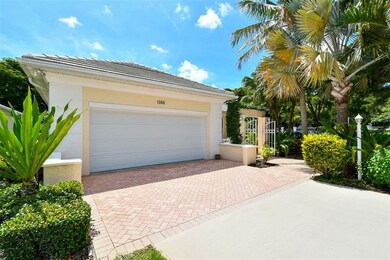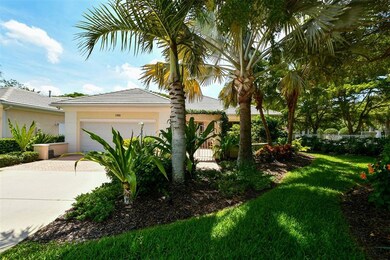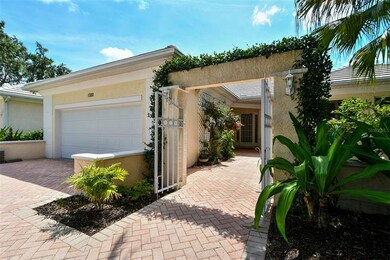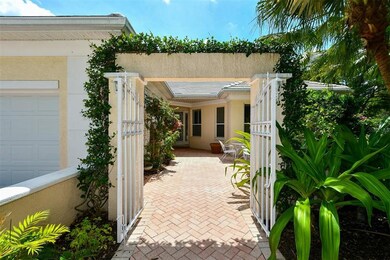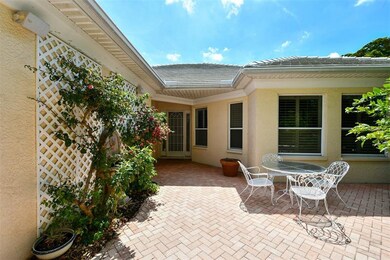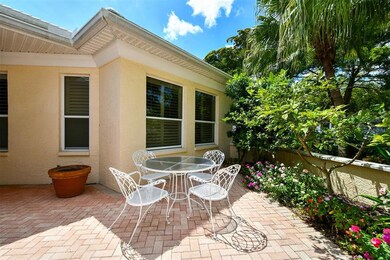
1380 Tearose Place Sarasota, FL 34239
Hudson Bayou NeighborhoodHighlights
- Screened Pool
- Gated Community
- Open Floorplan
- Southside Elementary School Rated A
- View of Trees or Woods
- Property is near public transit
About This Home
As of September 2022West of Trail jewel in coveted location. Mandarin Park is a private gated enclave of single-family homes located near Southside Village, Morton's Gourmet Market and steps away from Sarasota Memorial Hospital. An arched gated entry wall covered with jasmine opens into a spacious private courtyard leading to the front entrance. The house boasts an open floor plan with nine-foot-plus ceilings throughout. The great room has defined spaces for the living room with a fireplace and tray ceiling, the dining room, which has recessed lighting with dimmers and a tray ceiling. The custom gourmet kitchen, with granite countertops, has a breakfast bar, a five-burner natural gas cooktop, Thermador convection built-in wall oven and microwave, a ceramic partial under-mount apron-style farm sink and under-sink water filtration. All appliances, including the dishwasher, are built in and cabinet ready. French doors open from the living room into the rear caged patio and pool area. Two of the three bedrooms have en-suite baths and French doors leading to the pool area. The home has mature landscaping around the private pool area, as well as a waterfall feature in the pool, offering tropical beauty and privacy. The front screened door offers cross ventilation and the entire house can be opened, incorporating the expansive space in the front courtyard and rear caged patio enclosure. The garage, which is equipped with built-in storage cabinets, and a mini split AC, was previously used as an artist's studio, and also functions as a workshop and utility room. There are numerous upgrades throughout this lovely home which is situated on just under a quarter-acre lot. The gated entrance into the subdivision offers an added layer of privacy and security; ground maintenance is included, making this a perfect place for a permanent residence or vacation home. Highly sought-after location. Close to downtown, shopping, restaurants and hospital. Please note: The Florentine wall lighting fixture in dining room does not convey.
Last Agent to Sell the Property
PREMIER SOTHEBY'S INTERNATIONAL REALTY License #0692873 Listed on: 07/08/2022

Last Buyer's Agent
PREMIER SOTHEBY'S INTERNATIONAL REALTY License #0692873 Listed on: 07/08/2022

Home Details
Home Type
- Single Family
Est. Annual Taxes
- $7,240
Year Built
- Built in 1998
Lot Details
- 10,034 Sq Ft Lot
- West Facing Home
- Fenced
- Mature Landscaping
- Corner Lot
- Landscaped with Trees
- Property is zoned RSF3
HOA Fees
- $477 Monthly HOA Fees
Parking
- 2 Car Attached Garage
- Garage Door Opener
- Driveway
- Open Parking
Property Views
- Woods
- Pool
Home Design
- Slab Foundation
- Tile Roof
- Concrete Roof
- Block Exterior
- Stucco
Interior Spaces
- 1,918 Sq Ft Home
- 1-Story Property
- Open Floorplan
- Crown Molding
- Tray Ceiling
- High Ceiling
- Ceiling Fan
- Non-Wood Burning Fireplace
- Electric Fireplace
- Shutters
- Blinds
- French Doors
- Living Room with Fireplace
- Porcelain Tile
- Laundry in Garage
Kitchen
- Built-In Convection Oven
- Cooktop with Range Hood
- Microwave
- Dishwasher
- Stone Countertops
- Disposal
Bedrooms and Bathrooms
- 3 Bedrooms
- Split Bedroom Floorplan
- Walk-In Closet
Pool
- Screened Pool
- In Ground Pool
- Gunite Pool
- Fence Around Pool
Outdoor Features
- Covered patio or porch
- Exterior Lighting
- Rain Gutters
Location
- Property is near public transit
- City Lot
Schools
- Southside Elementary School
- Brookside Middle School
- Sarasota High School
Utilities
- Mini Split Air Conditioners
- Central Heating and Cooling System
- Thermostat
- Natural Gas Connected
- Water Filtration System
- Electric Water Heater
- High Speed Internet
Listing and Financial Details
- Homestead Exemption
- Visit Down Payment Resource Website
- Tax Lot 19
- Assessor Parcel Number 2037010095
Community Details
Overview
- Association fees include ground maintenance
- Mandarin Park / One Source / Lissette Hernandez Association, Phone Number (941) 923-2323
- Mandarin Park Community
- Mandarin Park Subdivision
- The community has rules related to deed restrictions
- Rental Restrictions
Security
- Gated Community
Ownership History
Purchase Details
Home Financials for this Owner
Home Financials are based on the most recent Mortgage that was taken out on this home.Purchase Details
Home Financials for this Owner
Home Financials are based on the most recent Mortgage that was taken out on this home.Purchase Details
Home Financials for this Owner
Home Financials are based on the most recent Mortgage that was taken out on this home.Purchase Details
Purchase Details
Purchase Details
Similar Homes in Sarasota, FL
Home Values in the Area
Average Home Value in this Area
Purchase History
| Date | Type | Sale Price | Title Company |
|---|---|---|---|
| Warranty Deed | $1,023,000 | -- | |
| Warranty Deed | $605,000 | Attorney | |
| Warranty Deed | $650,000 | None Available | |
| Interfamily Deed Transfer | -- | Attorney | |
| Warranty Deed | $275,000 | Attorney | |
| Warranty Deed | $396,000 | Chelsea Title Company |
Mortgage History
| Date | Status | Loan Amount | Loan Type |
|---|---|---|---|
| Open | $650,000 | New Conventional | |
| Previous Owner | $543,895 | New Conventional | |
| Previous Owner | $330,000 | Adjustable Rate Mortgage/ARM |
Property History
| Date | Event | Price | Change | Sq Ft Price |
|---|---|---|---|---|
| 09/06/2022 09/06/22 | Sold | $1,023,000 | -7.0% | $533 / Sq Ft |
| 08/01/2022 08/01/22 | Pending | -- | -- | -- |
| 07/08/2022 07/08/22 | For Sale | $1,100,000 | +69.2% | $574 / Sq Ft |
| 08/17/2018 08/17/18 | Off Market | $650,000 | -- | -- |
| 08/01/2018 08/01/18 | Sold | $605,000 | -4.0% | $315 / Sq Ft |
| 05/31/2018 05/31/18 | Pending | -- | -- | -- |
| 05/24/2018 05/24/18 | Price Changed | $629,900 | -1.6% | $328 / Sq Ft |
| 02/09/2018 02/09/18 | Price Changed | $639,900 | -1.5% | $334 / Sq Ft |
| 12/15/2017 12/15/17 | For Sale | $649,900 | 0.0% | $339 / Sq Ft |
| 04/18/2017 04/18/17 | Sold | $650,000 | -5.1% | $339 / Sq Ft |
| 03/31/2017 03/31/17 | Pending | -- | -- | -- |
| 03/21/2017 03/21/17 | For Sale | $685,000 | -- | $357 / Sq Ft |
Tax History Compared to Growth
Tax History
| Year | Tax Paid | Tax Assessment Tax Assessment Total Assessment is a certain percentage of the fair market value that is determined by local assessors to be the total taxable value of land and additions on the property. | Land | Improvement |
|---|---|---|---|---|
| 2024 | $11,146 | $832,780 | -- | -- |
| 2023 | $11,146 | $732,800 | $291,800 | $441,000 |
| 2022 | $7,239 | $506,857 | $0 | $0 |
| 2021 | $7,240 | $492,094 | $0 | $0 |
| 2020 | $7,321 | $485,300 | $262,300 | $223,000 |
| 2019 | $7,473 | $496,100 | $284,300 | $211,800 |
| 2018 | $8,049 | $491,300 | $313,000 | $178,300 |
| 2017 | $5,652 | $376,987 | $0 | $0 |
| 2016 | $5,642 | $503,800 | $289,800 | $214,000 |
| 2015 | $5,726 | $454,400 | $248,900 | $205,500 |
| 2014 | $5,717 | $358,380 | $0 | $0 |
Agents Affiliated with this Home
-
Sandra Appignani

Seller's Agent in 2022
Sandra Appignani
PREMIER SOTHEBY'S INTERNATIONAL REALTY
(941) 320-1002
1 in this area
23 Total Sales
-
Mark Baumgarten

Seller Co-Listing Agent in 2022
Mark Baumgarten
PREFERRED SHORE LLC
(941) 383-2500
1 in this area
19 Total Sales
-
Dave Beachy
D
Seller's Agent in 2018
Dave Beachy
BEACHY PROPERTIES
(941) 232-8812
161 Total Sales
-
Rosalie Phillips

Seller's Agent in 2017
Rosalie Phillips
Michael Saunders
46 Total Sales
-
Mark Coppens

Buyer's Agent in 2017
Mark Coppens
EXP REALTY LLC
(941) 444-0436
93 Total Sales
Map
Source: Stellar MLS
MLS Number: A4540216
APN: 2037-01-0095
- 1354 Tearose Place
- 1359 Tearose Place
- 1871 Prospect St
- 1217 Holly Fern Ln
- 1931 Bahia Vista St
- 1908 Irving St
- 1789 Loma Linda St
- 1919 Irving St
- 1960 Lincoln Dr
- 1718 Prospect St
- 2130 Temple St
- 2111 Hawthorne St
- 1714 Irving St
- 2159 Hawthorne St
- 0 Waldemere St
- 1810 Lincoln Dr
- 2224 Bahia Vista St Unit E6
- 2221 Bahia Vista St
- 2232 Bahia Vista St Unit A2
- 1631 Loma Linda St

