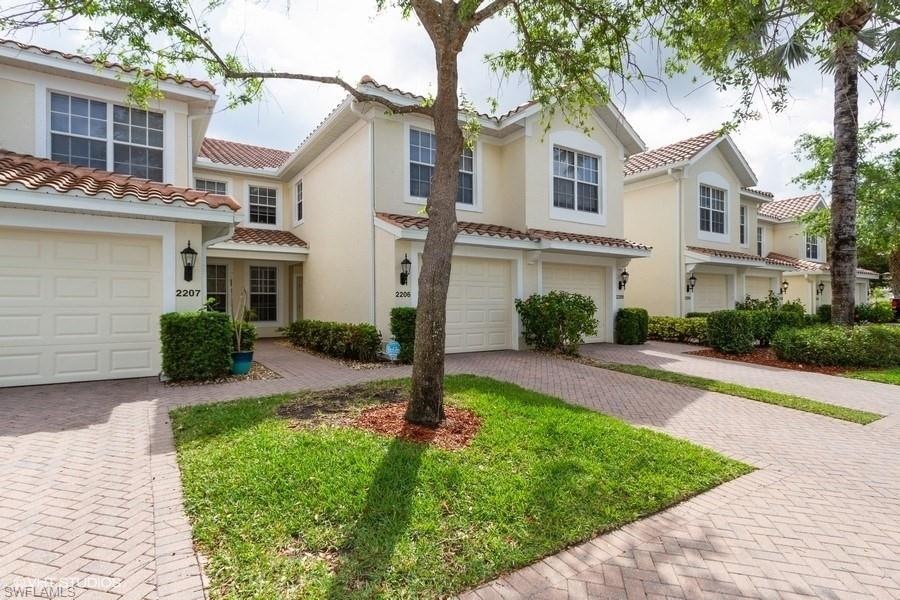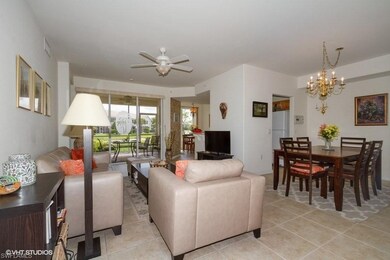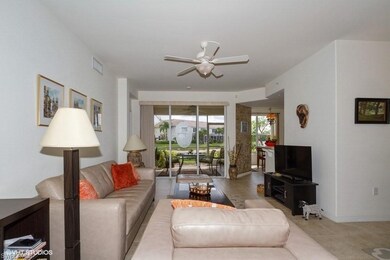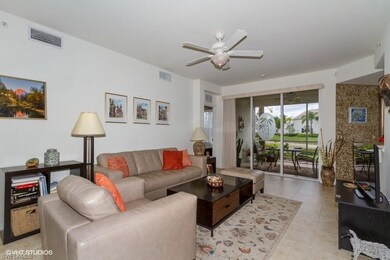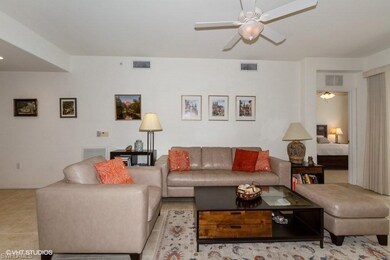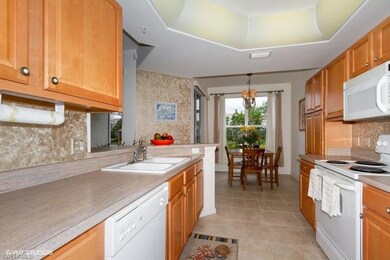
1380 Tiffany Ln Unit 2206 Naples, FL 34105
Wyndemere NeighborhoodEstimated Value: $340,119 - $387,000
Highlights
- Lake Front
- Pond
- Screened Porch
- Osceola Elementary School Rated A
- Furnished
- Community Pool
About This Home
As of June 2019This feels like brand new ground floor condo with long lake views in Stratford Place!Offering 3 bedrooms, 2 bathrooms, and a 1 car garage, this spacious first floor unit will make a wonderful family home or a great rental unit for an investor.Eastern exposure with formal dining,breakfast room ,large living room extending to sunny lanai huge master with wall in closet, large master bath, upgraded wood cabinets, tile, upgraded carpet.Experience the convince of quick access to Downtown Central and North Naples ,I-75, Pine Ridge and Livingston ! Located close to great restaurants, Hospital Waterside shops, beach, 20 Minutes from Int. Airport, .
Last Agent to Sell the Property
Sun Realty License #NAPLES-249513980 Listed on: 03/22/2019

Home Details
Home Type
- Single Family
Est. Annual Taxes
- $2,016
Year Built
- Built in 2004
Lot Details
- Lake Front
- East Facing Home
HOA Fees
- $308 Monthly HOA Fees
Parking
- 1 Car Attached Garage
- Automatic Garage Door Opener
- Deeded Parking
Home Design
- Concrete Block With Brick
- Stucco
- Tile
Interior Spaces
- 1,430 Sq Ft Home
- 2-Story Property
- Furnished
- Furnished or left unfurnished upon request
- Double Hung Windows
- Breakfast Room
- Formal Dining Room
- Den
- Screened Porch
- Lake Views
- Fire and Smoke Detector
Kitchen
- Range
- Microwave
- Freezer
- Dishwasher
Flooring
- Carpet
- Tile
Bedrooms and Bathrooms
- 3 Bedrooms
- Split Bedroom Floorplan
- Walk-In Closet
- 2 Full Bathrooms
- Dual Sinks
Laundry
- Laundry Room
- Dryer
- Washer
Outdoor Features
- Pond
Schools
- Osceola Elementary School
- Pine Ridge Middle School
- Barron Collier High School
Utilities
- Central Heating and Cooling System
- Cable TV Available
Listing and Financial Details
- Assessor Parcel Number 29271001709
Community Details
Overview
- Low-Rise Condominium
Recreation
- Community Pool
Ownership History
Purchase Details
Home Financials for this Owner
Home Financials are based on the most recent Mortgage that was taken out on this home.Purchase Details
Home Financials for this Owner
Home Financials are based on the most recent Mortgage that was taken out on this home.Similar Homes in Naples, FL
Home Values in the Area
Average Home Value in this Area
Purchase History
| Date | Buyer | Sale Price | Title Company |
|---|---|---|---|
| Gonzalez Jose | $205,000 | Paradise Coast T&E Llc | |
| Hnizdo Vladimir | $165,000 | Attorney |
Property History
| Date | Event | Price | Change | Sq Ft Price |
|---|---|---|---|---|
| 06/28/2019 06/28/19 | Sold | $205,000 | -6.8% | $143 / Sq Ft |
| 06/06/2019 06/06/19 | Pending | -- | -- | -- |
| 04/15/2019 04/15/19 | Price Changed | $220,000 | -3.1% | $154 / Sq Ft |
| 03/22/2019 03/22/19 | For Sale | $227,000 | +37.6% | $159 / Sq Ft |
| 05/15/2013 05/15/13 | Sold | $165,000 | 0.0% | $115 / Sq Ft |
| 04/15/2013 04/15/13 | Pending | -- | -- | -- |
| 03/15/2013 03/15/13 | For Sale | $165,000 | -- | $115 / Sq Ft |
Tax History Compared to Growth
Tax History
| Year | Tax Paid | Tax Assessment Tax Assessment Total Assessment is a certain percentage of the fair market value that is determined by local assessors to be the total taxable value of land and additions on the property. | Land | Improvement |
|---|---|---|---|---|
| 2023 | $1,762 | $193,225 | $0 | $0 |
| 2022 | $1,782 | $187,597 | $0 | $0 |
| 2021 | $1,791 | $182,133 | $0 | $0 |
| 2020 | $1,748 | $179,618 | $0 | $179,618 |
| 2019 | $2,174 | $179,618 | $0 | $179,618 |
| 2018 | $2,182 | $179,865 | $0 | $0 |
| 2017 | $2,016 | $163,514 | $0 | $0 |
| 2016 | $1,898 | $148,649 | $0 | $0 |
| 2015 | $1,766 | $135,135 | $0 | $0 |
| 2014 | -- | $122,850 | $0 | $0 |
Agents Affiliated with this Home
-
Bianca Cirakovic

Seller's Agent in 2019
Bianca Cirakovic
Sun Realty
(239) 200-7462
4 in this area
86 Total Sales
-
Vivian Ferreira

Buyer's Agent in 2019
Vivian Ferreira
Premiere Plus Realty Company
(239) 777-4731
1 in this area
40 Total Sales
-
Helma Schroeder
H
Seller's Agent in 2013
Helma Schroeder
Premiere Plus Realty Company
(239) 248-6360
Map
Source: Naples Area Board of REALTORS®
MLS Number: 219023098
APN: 29271001709
- 1405 Tiffany Ln Unit 1401
- 1430 Tiffany Ln Unit 2701
- 1172 Oxford Ln Unit 27
- 1415 Tiffany Ln Unit 1303
- 1260 Oxford Ln
- 1032 Hampton Cir Unit 62
- 1325 Henley St Unit 902
- 1335 Henley St Unit 802
- 1345 Mariposa Cir Unit 5-202
- 1345 Mariposa Cir Unit 5
- 1355 Mariposa Cir Unit 6-103
- 1330 Mariposa Cir Unit 103
- 1315 Henley St Unit 1006
- 827 Hampton Cir Unit 146
- 6502 Monterey Point Unit 202
- 1370 Mariposa Cir Unit 102
- 1380 Tiffany Ln Unit 2206
- 1380 Tiffany Ln Unit 2207
- 1380 Tiffany Ln Unit 2203
- 1380 Tiffany Ln
- 1380 Tiffany Ln
- 1380 Tiffany Ln
- 1380 Tiffany Ln Unit 2205
- 1380 Tiffany Ln
- 1380 Tiffany Ln
- 1380 Tiffany Ln
- 1380 Tiffany Ln Unit 2201
- 1380 Tiffany Ln Unit 2208
- 1380 Tiffany Ln Unit 2204
- 1380 Tiffany Ln Unit 2202
- 1410 Tiffany Ln Unit 2501
- 1410 Tiffany Ln
- 1410 Tiffany Ln Unit 2506
- 1410 Tiffany Ln Unit 2505
- 1410 Tiffany Ln Unit 2504
- 1410 Tiffany Ln Unit 2503
