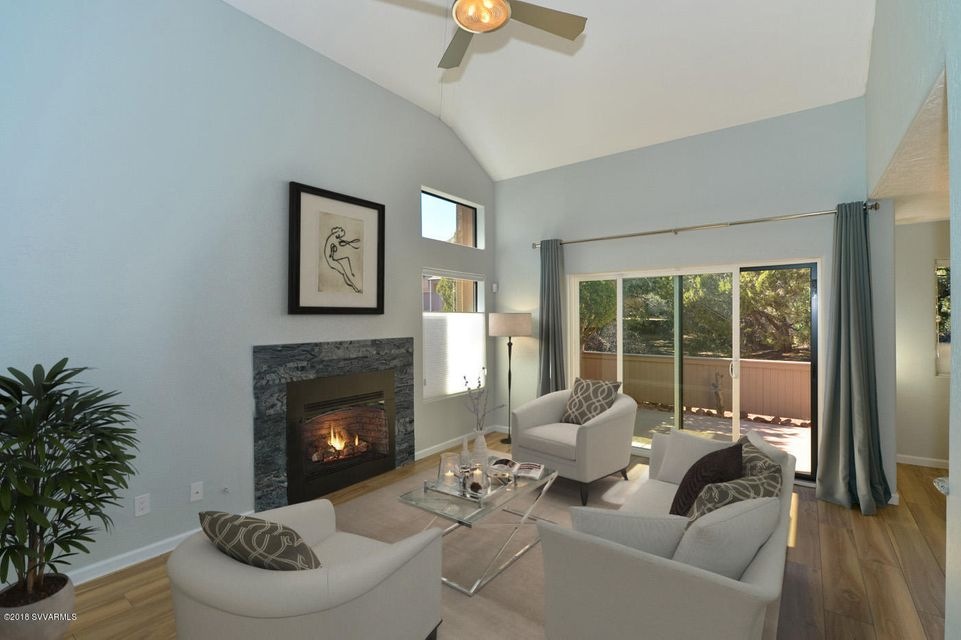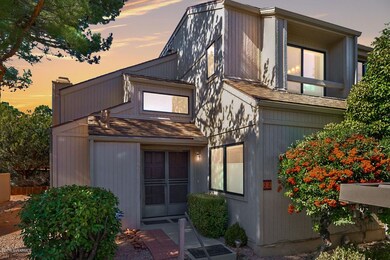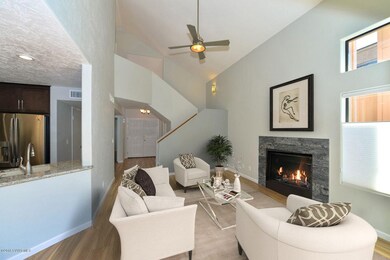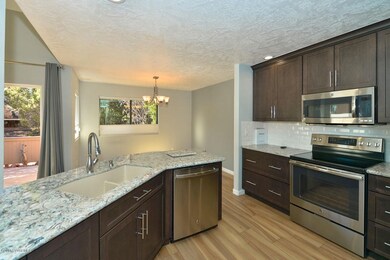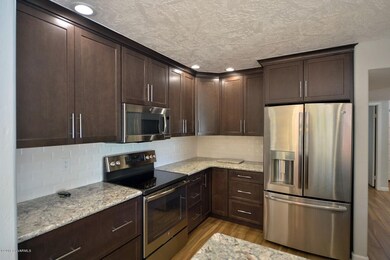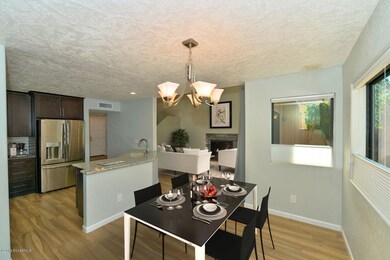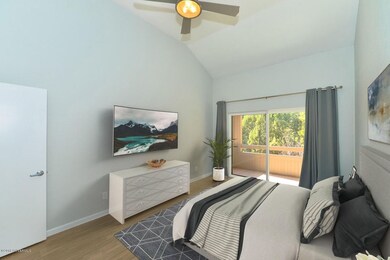
1380 Vista Montana Rd Unit 22 Sedona, AZ 86336
Highlights
- Views of Red Rock
- Cathedral Ceiling
- Great Room
- Clubhouse
- Wood Flooring
- Living Area on First Floor
About This Home
As of June 2018Everything Old is New Again in this West Sedona 2 bed room 2 bath townhome that has been completely remodeled with a Chic Contemporary Flair. Over $83,000 in improvements - Flooring, Windows, Custom Kitchen and Bathroom Cabinetry, Light Fixtures, Granite and Corian Counters, Etched Shower and Bathroom Tiling, Commodes, Mirrors, Garden Soaking Tub, New Paint - even down to the door knobs. Complete with a state of the art wi-fi security system all you need to do is truly move in. and enjoy everything Sedona Offers! This beauty is very close to shops, restaurants, hiking/biking trails and Sedona's Dog Park. Association has a low monthly HOA fee of $235.00 which includes a Seasonal Gated Pool, trash pickup, and water service to the property. It's your Oasis. Your own Paradise in Paradise!
Last Agent to Sell the Property
Barbara Baker Realty LLC License #BR543533000 Listed on: 02/21/2018
Last Buyer's Agent
Sally Foss
License #SA662319000
Townhouse Details
Home Type
- Townhome
Est. Annual Taxes
- $1,725
Year Built
- Built in 1984
Lot Details
- 871 Sq Ft Lot
- Cul-De-Sac
- Perimeter Fence
- Drip System Landscaping
HOA Fees
- $235 Monthly HOA Fees
Parking
- 2 Parking Spaces
Property Views
- Red Rock
- City
Home Design
- Slab Foundation
- Wood Frame Construction
- Composition Shingle Roof
Interior Spaces
- 1,325 Sq Ft Home
- 2-Story Property
- Cathedral Ceiling
- Ceiling Fan
- Gas Fireplace
- Double Pane Windows
- Shades
- Drapes & Rods
- Window Screens
- Great Room
- Living Area on First Floor
- Combination Kitchen and Dining Room
- Alarm System
Kitchen
- Range<<rangeHoodToken>>
- <<microwave>>
- Dishwasher
- Disposal
Flooring
- Wood
- Tile
Bedrooms and Bathrooms
- 2 Bedrooms
- En-Suite Primary Bedroom
- Dual Closets
- 2 Bathrooms
- Bathtub With Separate Shower Stall
Laundry
- Laundry Room
- Dryer
- Washer
Outdoor Features
- Covered Deck
- Open Patio
Utilities
- Refrigerated Cooling System
- Underground Utilities
- Private Water Source
- Natural Gas Water Heater
- Water Softener
Additional Features
- Level Entry For Accessibility
- Flood Zone Lot
Listing and Financial Details
- Home warranty included in the sale of the property
- Assessor Parcel Number 40825232
Community Details
Overview
- Vista Montana Subdivision
Pet Policy
- Pets Allowed
Additional Features
- Clubhouse
- Fire and Smoke Detector
Ownership History
Purchase Details
Home Financials for this Owner
Home Financials are based on the most recent Mortgage that was taken out on this home.Purchase Details
Home Financials for this Owner
Home Financials are based on the most recent Mortgage that was taken out on this home.Purchase Details
Purchase Details
Home Financials for this Owner
Home Financials are based on the most recent Mortgage that was taken out on this home.Purchase Details
Purchase Details
Purchase Details
Home Financials for this Owner
Home Financials are based on the most recent Mortgage that was taken out on this home.Purchase Details
Home Financials for this Owner
Home Financials are based on the most recent Mortgage that was taken out on this home.Similar Homes in Sedona, AZ
Home Values in the Area
Average Home Value in this Area
Purchase History
| Date | Type | Sale Price | Title Company |
|---|---|---|---|
| Warranty Deed | $332,000 | Yavapai Title | |
| Warranty Deed | $315,000 | Empire West Title Agency Llc | |
| Interfamily Deed Transfer | -- | None Available | |
| Warranty Deed | $200,000 | Yavapai Title | |
| Warranty Deed | $185,000 | Yavapai Title Agency Inc | |
| Interfamily Deed Transfer | -- | None Available | |
| Joint Tenancy Deed | $245,000 | Yavapai Title Agency Inc | |
| Joint Tenancy Deed | $105,500 | Capital Title Agency |
Mortgage History
| Date | Status | Loan Amount | Loan Type |
|---|---|---|---|
| Closed | $287,800 | New Conventional | |
| Closed | $298,800 | New Conventional | |
| Previous Owner | $200,000 | Seller Take Back | |
| Previous Owner | $195,000 | Seller Take Back | |
| Previous Owner | $200,000 | Credit Line Revolving | |
| Previous Owner | $75,000 | No Value Available |
Property History
| Date | Event | Price | Change | Sq Ft Price |
|---|---|---|---|---|
| 07/18/2025 07/18/25 | Pending | -- | -- | -- |
| 06/19/2025 06/19/25 | Price Changed | $509,000 | -3.0% | $384 / Sq Ft |
| 04/09/2025 04/09/25 | For Sale | $525,000 | +58.1% | $396 / Sq Ft |
| 06/15/2018 06/15/18 | Sold | $332,000 | -0.9% | $251 / Sq Ft |
| 04/20/2018 04/20/18 | Pending | -- | -- | -- |
| 04/20/2018 04/20/18 | For Sale | $335,000 | +0.9% | $253 / Sq Ft |
| 04/10/2018 04/10/18 | Off Market | $332,000 | -- | -- |
| 04/05/2018 04/05/18 | Price Changed | $335,000 | -1.2% | $253 / Sq Ft |
| 02/21/2018 02/21/18 | For Sale | $339,000 | +7.6% | $256 / Sq Ft |
| 02/02/2018 02/02/18 | Sold | $315,000 | +1.9% | $238 / Sq Ft |
| 01/05/2018 01/05/18 | Pending | -- | -- | -- |
| 01/02/2018 01/02/18 | For Sale | $309,000 | 0.0% | $233 / Sq Ft |
| 08/22/2012 08/22/12 | Rented | $1,100 | -4.3% | -- |
| 08/22/2012 08/22/12 | Under Contract | -- | -- | -- |
| 07/24/2012 07/24/12 | For Rent | $1,150 | -- | -- |
Tax History Compared to Growth
Tax History
| Year | Tax Paid | Tax Assessment Tax Assessment Total Assessment is a certain percentage of the fair market value that is determined by local assessors to be the total taxable value of land and additions on the property. | Land | Improvement |
|---|---|---|---|---|
| 2026 | $1,855 | -- | -- | -- |
| 2024 | $1,849 | -- | -- | -- |
| 2023 | $1,849 | $28,754 | $1,238 | $27,516 |
| 2022 | $1,768 | $23,659 | $1,170 | $22,489 |
| 2021 | $1,815 | $22,820 | $1,084 | $21,736 |
| 2020 | $1,814 | $0 | $0 | $0 |
| 2019 | $1,800 | $0 | $0 | $0 |
| 2018 | $1,712 | $0 | $0 | $0 |
| 2017 | $1,725 | $0 | $0 | $0 |
| 2016 | $1,753 | $0 | $0 | $0 |
| 2015 | -- | $0 | $0 | $0 |
| 2014 | -- | $0 | $0 | $0 |
Agents Affiliated with this Home
-
Lindsay Sacks

Seller's Agent in 2025
Lindsay Sacks
Coldwell Banker Realty
(928) 821-8855
2 Total Sales
-
Barbara Baker

Seller's Agent in 2018
Barbara Baker
Barbara Baker Realty LLC
(928) 284-5660
238 Total Sales
-
J
Seller's Agent in 2018
J. Mickey Smith
-
M
Seller Co-Listing Agent in 2018
Mary Ann Amos
-
S
Buyer's Agent in 2018
Sally Foss
-
Lynne Ordean

Seller's Agent in 2012
Lynne Ordean
Sedona Rentals & Prop Mgmt
(928) 300-3226
34 Total Sales
Map
Source: Sedona Verde Valley Association of REALTORS®
MLS Number: 515584
APN: 408-25-232
- 1408 Vista Montana Rd Unit 10
- 1483 Vista Montana Rd
- 15 Mission Cir
- 202 Calle Diamante
- 40 Mission Rd
- 30 Valley View Dr
- 75 Santa Barbara Dr
- 190 Mountain Shadows Dr
- 235 Airport Rd
- 205 Valley View Dr
- 209 Calle Francesca
- 175 Inspirational Dr
- 5 Mingus Mountain Rd
- 430 Saddlerock Cir
- 116 Calle Marguerite
- 310 Mountain Shadows Dr
- 10 Last Wagon Dr
- 10 Last Wagon Dr Unit 88
- 335 Saddlerock Cir
- 55 Mingus Mountain Rd
