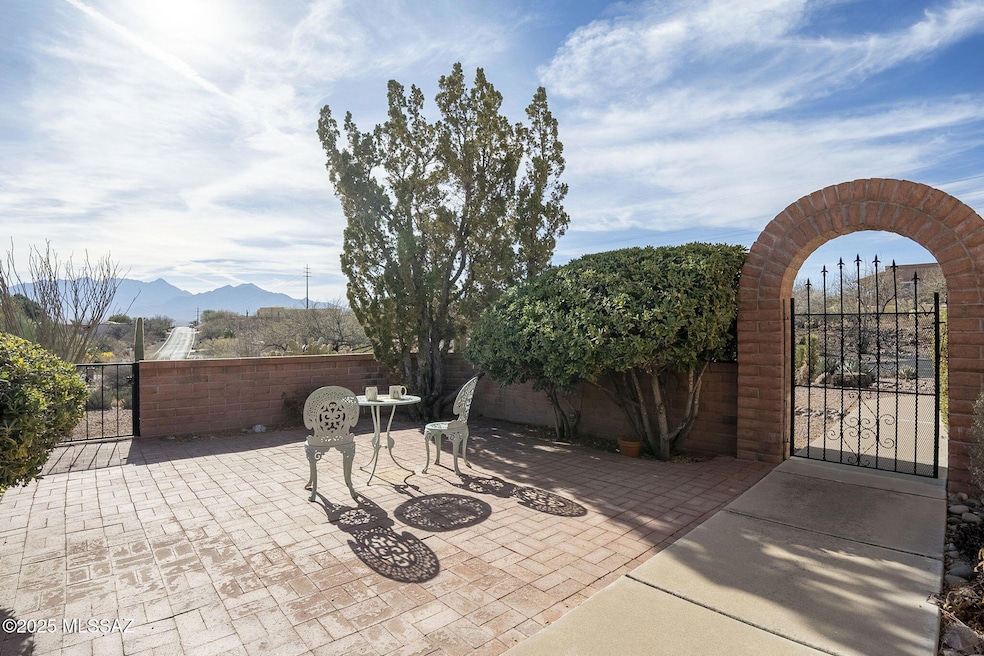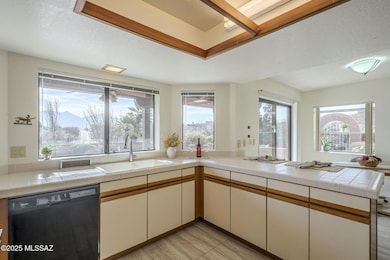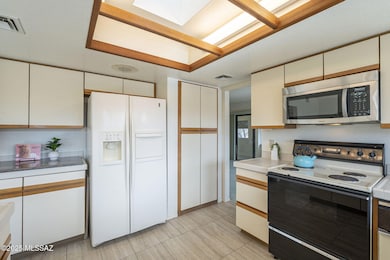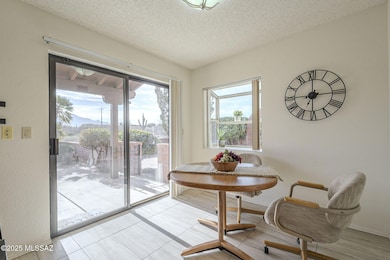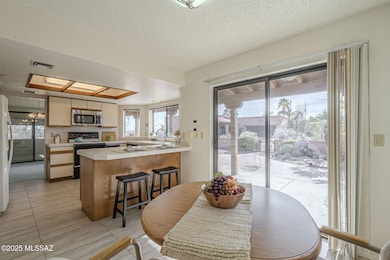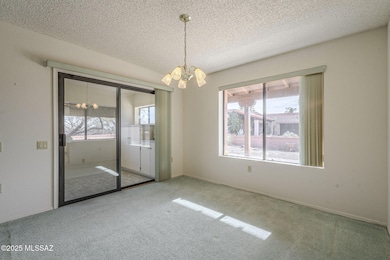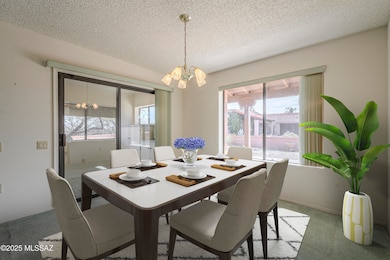
1380 W Via Del Petirrojo Green Valley, AZ 85622
Canoa NeighborhoodEstimated payment $2,132/month
Highlights
- 2 Car Garage
- 0.5 Acre Lot
- Southwestern Architecture
- Senior Community
- Mountain View
- Arizona Room
About This Home
Welcome to this charming Southwestern-style home offering 2,345 sq ft of joy on an elevated 0.50-acre lot in the highly desirable Canoa Canyon Estates 22-home community. The captivating entry courtyard is your first impression! You have arrived to create your culinary favorites in a kitchen filled with natural light and spectacular mountain vistas. The primary suite and secondary bedroom both come with private patios. The den and Arizona room provide additional space for work or play. Let's not forget the 2 car garage with enough cabinets that you'll have plenty of room for your vehicles.Enjoy the scenic Santa Ritas and surround yourself with local wildlife, a walking trail, and peaceful park all while making this one your dream destination! Seize this incredible opportunity!
Last Listed By
Long Realty Brokerage Email: kgelardi@longrealty.com Listed on: 02/19/2025

Home Details
Home Type
- Single Family
Est. Annual Taxes
- $2,786
Year Built
- Built in 1989
Lot Details
- 0.5 Acre Lot
- Lot includes common area
- South Facing Home
- East or West Exposure
- Wrought Iron Fence
- Block Wall Fence
- Desert Landscape
- Native Plants
- Paved or Partially Paved Lot
- Back Yard
- Property is zoned Green Valley - CR3
HOA Fees
- $42 Monthly HOA Fees
Property Views
- Mountain
- Desert
Home Design
- Southwestern Architecture
- Wallpaper
- Built-Up Roof
Interior Spaces
- 2,345 Sq Ft Home
- Property has 1 Level
- Central Vacuum
- Built In Speakers
- Ceiling Fan
- Skylights
- Great Room
- Dining Area
- Den
- Sink in Utility Room
- Fire and Smoke Detector
Kitchen
- Breakfast Area or Nook
- Breakfast Bar
- Electric Oven
- Recirculated Exhaust Fan
- Microwave
- Dishwasher
- Disposal
Flooring
- Carpet
- Ceramic Tile
- Vinyl
Bedrooms and Bathrooms
- 2 Bedrooms
- Split Bedroom Floorplan
- Walk-In Closet
- 2 Full Bathrooms
- Dual Vanity Sinks in Primary Bathroom
- Separate Shower in Primary Bathroom
- Soaking Tub
- Bathtub with Shower
Laundry
- Laundry closet
- Dryer
- Washer
Parking
- 2 Car Garage
- Parking Storage or Cabinetry
- Garage Door Opener
- Driveway
Accessible Home Design
- No Interior Steps
Outdoor Features
- Courtyard
- Covered patio or porch
- Arizona Room
Schools
- Continental Elementary And Middle School
- Optional High School
Utilities
- Forced Air Heating and Cooling System
- Mini Split Air Conditioners
- Heating System Uses Natural Gas
- Natural Gas Water Heater
Community Details
Overview
- Senior Community
- Association fees include common area maintenance, street maintenance
- Canoa Canyon Estates Association, Phone Number (520) 270-7733
- Canoa Canyon Estates Subdivision
- The community has rules related to deed restrictions
Recreation
- Hiking Trails
Map
Home Values in the Area
Average Home Value in this Area
Tax History
| Year | Tax Paid | Tax Assessment Tax Assessment Total Assessment is a certain percentage of the fair market value that is determined by local assessors to be the total taxable value of land and additions on the property. | Land | Improvement |
|---|---|---|---|---|
| 2024 | $2,786 | $25,780 | -- | -- |
| 2023 | $2,885 | $24,552 | $0 | $0 |
| 2022 | $2,663 | $23,383 | $0 | $0 |
| 2021 | $2,683 | $21,209 | $0 | $0 |
| 2020 | $2,572 | $21,209 | $0 | $0 |
| 2019 | $2,521 | $20,431 | $0 | $0 |
| 2018 | $2,443 | $18,802 | $0 | $0 |
| 2017 | $2,457 | $18,802 | $0 | $0 |
| 2016 | $2,442 | $19,161 | $0 | $0 |
| 2015 | $2,448 | $18,820 | $0 | $0 |
Property History
| Date | Event | Price | Change | Sq Ft Price |
|---|---|---|---|---|
| 04/19/2025 04/19/25 | Price Changed | $350,000 | -2.8% | $149 / Sq Ft |
| 03/31/2025 03/31/25 | Price Changed | $360,000 | -4.0% | $154 / Sq Ft |
| 03/09/2025 03/09/25 | Price Changed | $375,000 | -5.1% | $160 / Sq Ft |
| 02/19/2025 02/19/25 | For Sale | $395,000 | -- | $168 / Sq Ft |
Purchase History
| Date | Type | Sale Price | Title Company |
|---|---|---|---|
| Special Warranty Deed | -- | None Listed On Document | |
| Interfamily Deed Transfer | -- | None Available | |
| Interfamily Deed Transfer | -- | None Available | |
| Warranty Deed | $225,000 | Catal | |
| Interfamily Deed Transfer | -- | Accommodation | |
| Interfamily Deed Transfer | -- | Accommodation |
Mortgage History
| Date | Status | Loan Amount | Loan Type |
|---|---|---|---|
| Previous Owner | $70,000 | Commercial | |
| Previous Owner | $106,000 | New Conventional | |
| Previous Owner | $117,750 | New Conventional |
Similar Homes in Green Valley, AZ
Source: MLS of Southern Arizona
MLS Number: 22505079
APN: 304-65-4140
- 3910 S Via Del Ruisenor
- 1590 W Vuelta Salvatierra
- 3902 S Via Del Ruisenor
- 3655 S Camino Del Onice
- 0 S Tbd Unit 22512192
- 3551 S Via de La Grulla
- 1664 W Vuelta Salvatierra
- 1672 W Vuelta Salvatierra
- 1389 W Camino Del Pato
- 1272 W Camino Del Pato
- 1313 W Mariquita St
- 1307 W Mariquita St
- 4131 S Westcotta Dr
- 4115 S Constancia Ct
- 1746 W Camino Estelar
- 1110 W Camino Del Pato
- 3941 S Placita de La Moneda
- 1012 W Via Del Placio
- 3788 S Paseo de Los Nardos
- 3944 S Placita de La Moneda
