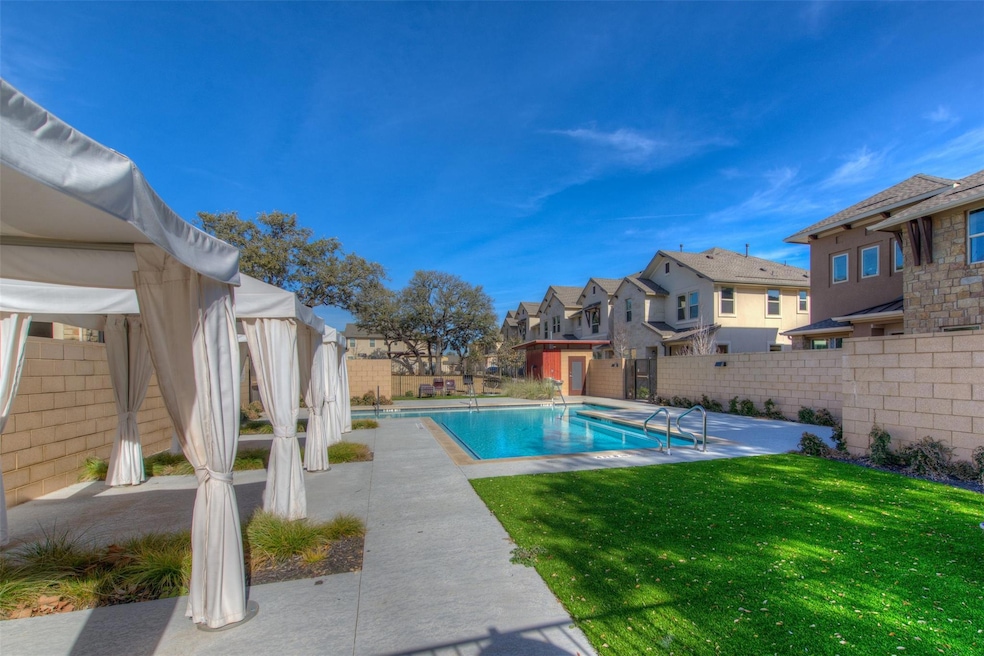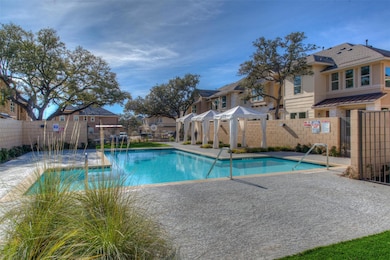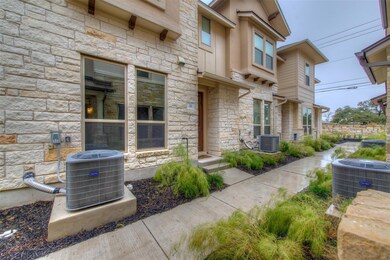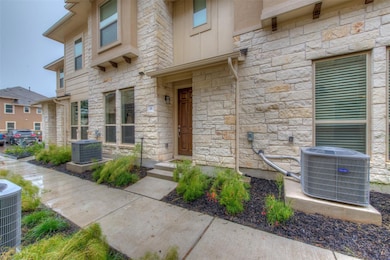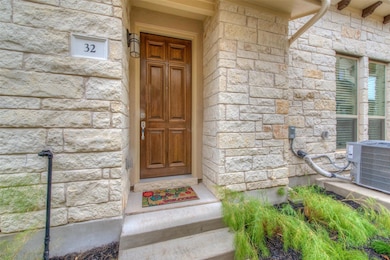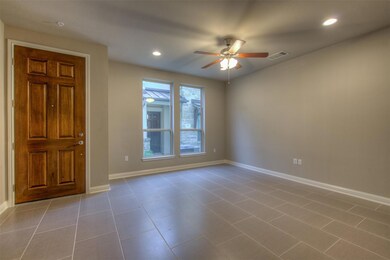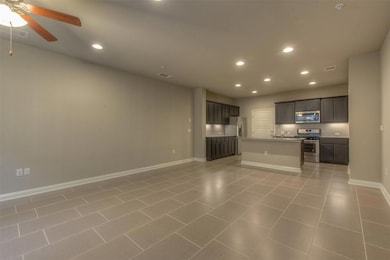13800 Lyndhurst St Unit 32 Austin, TX 78717
Avery Ranch Neighborhood
3
Beds
2.5
Baths
1,640
Sq Ft
2017
Built
Highlights
- In Ground Pool
- Gated Community
- Breakfast Bar
- Purple Sage Elementary School Rated A
- 2 Car Attached Garage
- Tile Flooring
About This Home
One of the best locations in North Austin. Easy access to 45, 183, Mopac, Parmer and other major roads. Gated community with community pool and grills, top rated RRISD Schools. This a 2 story townhome, 3 bedrooms upstairs and 2 full baths. Half bath downstairs, family and kitchen open to family room.
Condo Details
Home Type
- Condominium
Year Built
- Built in 2017
Lot Details
- Northeast Facing Home
- Masonry wall
Parking
- 2 Car Attached Garage
Home Design
- Slab Foundation
- Composition Roof
- Masonry Siding
- Stucco
Interior Spaces
- 1,640 Sq Ft Home
- 2-Story Property
Kitchen
- Breakfast Bar
- Convection Oven
- Gas Cooktop
- Microwave
- Dishwasher
- Disposal
Flooring
- Carpet
- Tile
Bedrooms and Bathrooms
- 3 Bedrooms
Outdoor Features
- In Ground Pool
- Rain Gutters
Schools
- Purple Sage Elementary School
- Pearson Ranch Middle School
- Mcneil High School
Utilities
- Central Heating and Cooling System
Listing and Financial Details
- Security Deposit $1,895
- Tenant pays for all utilities
- The owner pays for association fees, common area maintenance
- 12 Month Lease Term
- $45 Application Fee
- Assessor Parcel Number 16434600000032
Community Details
Overview
- Property has a Home Owners Association
- 120 Units
- Built by Lennar
- Lakeline Center Subdivision
Recreation
- Community Pool
Pet Policy
- Limit on the number of pets
- Pet Size Limit
- Pet Deposit $500
- Dogs and Cats Allowed
- Breed Restrictions
Security
- Gated Community
Map
Source: Unlock MLS (Austin Board of REALTORS®)
MLS Number: 4511501
Nearby Homes
- 13800 Lyndhurst St Unit 325
- 13800 Lyndhurst St Unit 192
- 13800 Lyndhurst St Unit 233
- 10808 Rock Island Dr Unit 48
- 13517 Camp Comfort Ln
- 11017 Avery Station Loop Unit 30
- 10408 Nicolet Way
- 10610 Wills Loop
- 10204 Jacksboro Trail
- 10203 Jacksboro Trail
- 13502 Martin Scott Cove Unit 166
- 14213 Williamsport St
- 14108 Laurinburg Dr
- 11204 Persimmon Gap Dr
- 11224 McKinney Spring Dr
- 13420 Lyndhurst St Unit 502
- 13420 Lyndhurst St Unit 807
- 14001 Avery Ranch Blvd Unit 604
- 14001 Avery Ranch Blvd Unit 2203
- 14001 Avery Ranch Blvd Unit 1103
