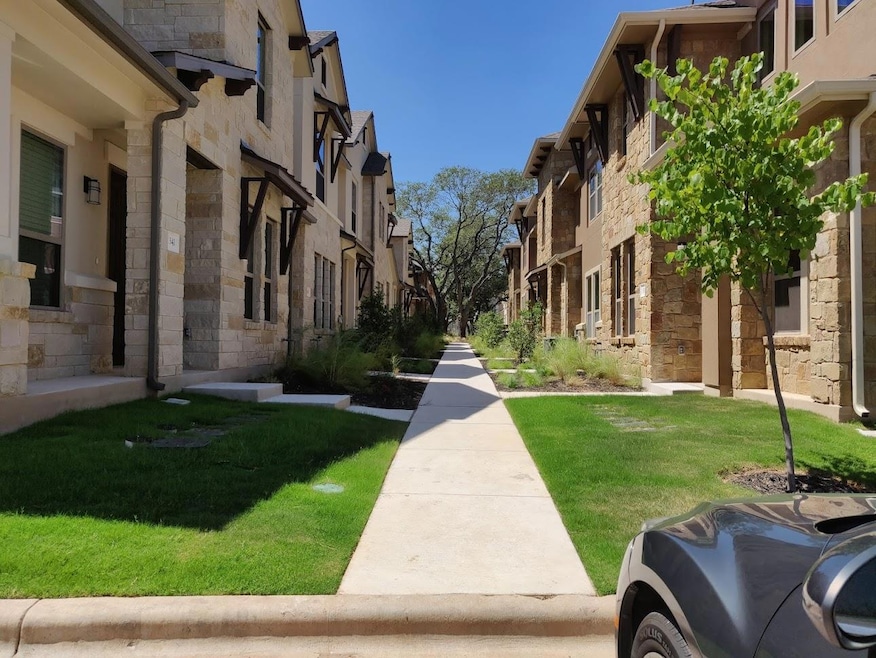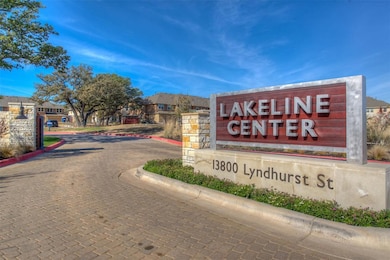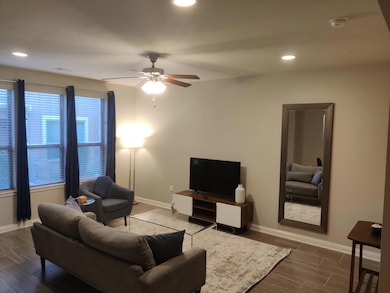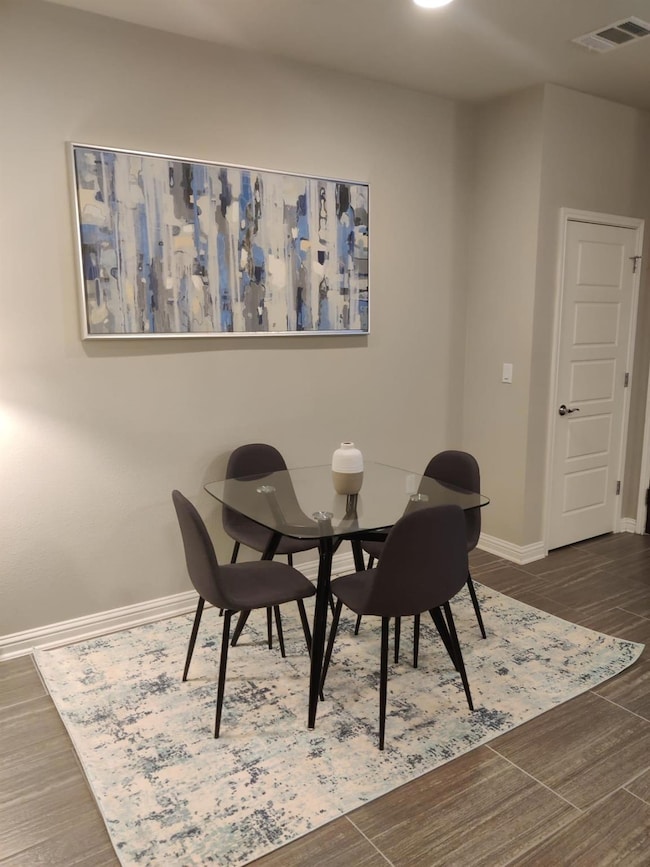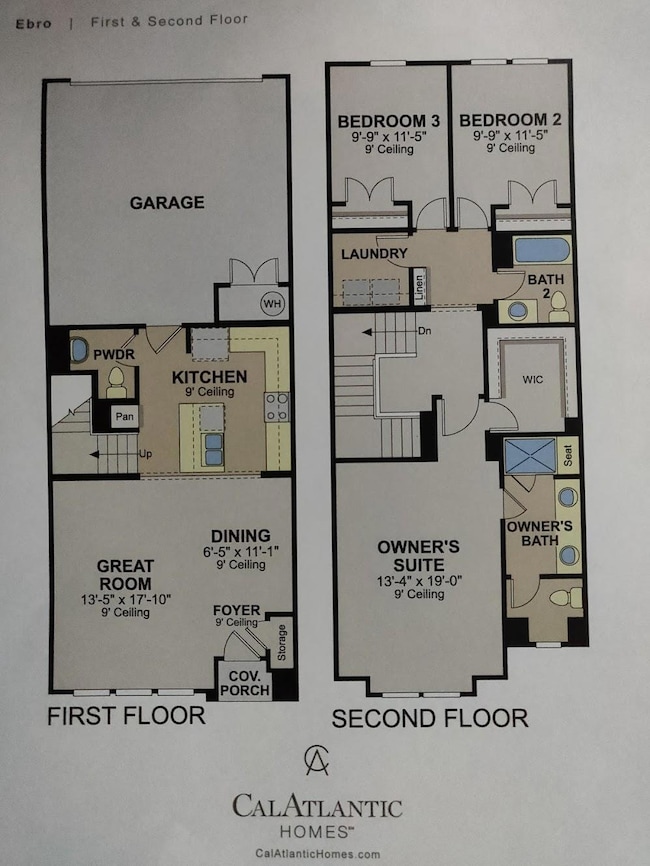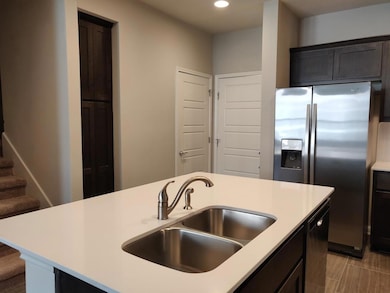13800 Lyndhurst St Unit 345 Austin, TX 78717
Avery Ranch NeighborhoodHighlights
- Gated Community
- Lock-and-Leave Community
- Eat-In Kitchen
- Purple Sage Elementary School Rated A
- Quartz Countertops
- Double Vanity
About This Home
Welcome to your stylish sanctuary in the heart of North Austin! Positioned at 13800 Lyndhurst Street, Unit 345, this townhouse is the epitome of style, functionality, and convenience. With 3 bedrooms and 2 full bathrooms, plus a handy half bath downstairs, the home spans a spacious 1,701 square feet, crafted to meet all your needs with sophistication.Step inside to be embraced by smart design and inviting warmth. The kitchen dazzles with elegant quartz countertops and chic decorator tiles, infusing a touch of elegance into your culinary adventures. Your master suite is a serene escape with a double-sink vanity and a generous walk-in closet ready to house your finest garments.Perfectly located, this home is a commuter's delight with just a five-minute walk to the metro station and an eight-minute drive to the Apple Campus. Shopping and amenities are at your fingertips—H Mart, Home Depot, and the Target shopping center are minutes away, with Lakeline Mall a mere ten-minute drive.Residing in a gated community, you can enjoy the freedom of a lock-and-leave lifestyle with yard maintenance included. Revel in the luxury of a 2-car attached garage and the community’s sparkling pool with poolside cabanas, all tucked away in a tranquil corner of the neighborhood.This home also comes equipped with a refrigerator, washer, and dryer, making your move a breeze. Discover the ideal blend of comfort and convenience in this must-see townhouse. Schedule your visit today and embrace the lifestyle you deserve!
Listing Agent
Compass RE Texas, LLC Brokerage Phone: 940 867 9938 License #0447124 Listed on: 04/23/2025

Condo Details
Home Type
- Condominium
Year Built
- Built in 2018
Lot Details
- East Facing Home
- Zero Lot Line
Parking
- 2 Car Garage
- Rear-Facing Garage
- Garage Door Opener
- Secured Garage or Parking
- Parking Lot
Home Design
- Slab Foundation
- Shingle Roof
Interior Spaces
- 1,701 Sq Ft Home
- 2-Story Property
- Ceiling Fan
- Security System Owned
- Washer and Dryer
Kitchen
- Eat-In Kitchen
- Breakfast Bar
- Free-Standing Gas Oven
- Built-In Gas Range
- Microwave
- Kitchen Island
- Quartz Countertops
- Trash Compactor
Flooring
- Carpet
- Tile
Bedrooms and Bathrooms
- 3 Bedrooms
- Walk-In Closet
- Double Vanity
- Separate Shower
Schools
- Purple Sage Elementary School
- Pearson Ranch Middle School
- Mcneil High School
Utilities
- Central Air
- High Speed Internet
- Cable TV Available
Listing and Financial Details
- Security Deposit $2,200
- Tenant pays for all utilities
- The owner pays for association fees, grounds care
- 12 Month Lease Term
- $50 Application Fee
- Assessor Parcel Number 16434600000345
Community Details
Overview
- Property has a Home Owners Association
- 110 Units
- Lakeline Center Condos Bldg 34 Subdivision
- Lock-and-Leave Community
Amenities
- Community Barbecue Grill
- Common Area
- Community Mailbox
Pet Policy
- Limit on the number of pets
- Pet Size Limit
- Pet Deposit $500
- Dogs Allowed
- Breed Restrictions
- Small pets allowed
Security
- Card or Code Access
- Gated Community
Map
Source: Unlock MLS (Austin Board of REALTORS®)
MLS Number: 7788240
- 13800 Lyndhurst St Unit 325
- 13800 Lyndhurst St Unit 192
- 13800 Lyndhurst St Unit 233
- 10904 Brazoria Ln Unit 88
- 10913 Rock Island Dr Unit 55
- 10908 Railway Ln Unit 76
- 11200 Avery Station Loop Unit 13
- 10408 Nicolet Way
- 10610 Wills Loop
- 10204 Jacksboro Trail
- 13900 Zink Bend Unit 61
- 14016 Tyburn Trail
- 14405 Laurinburg Dr
- 14108 Laurinburg Dr
- 14028 Turkey Hollow Trail
- 11600 Yeadon Way
- 11117 Old Quarry Rd
- 11120 Old Quarry Rd
- 11612 Yeadon Way
- 11204 Persimmon Gap Dr
