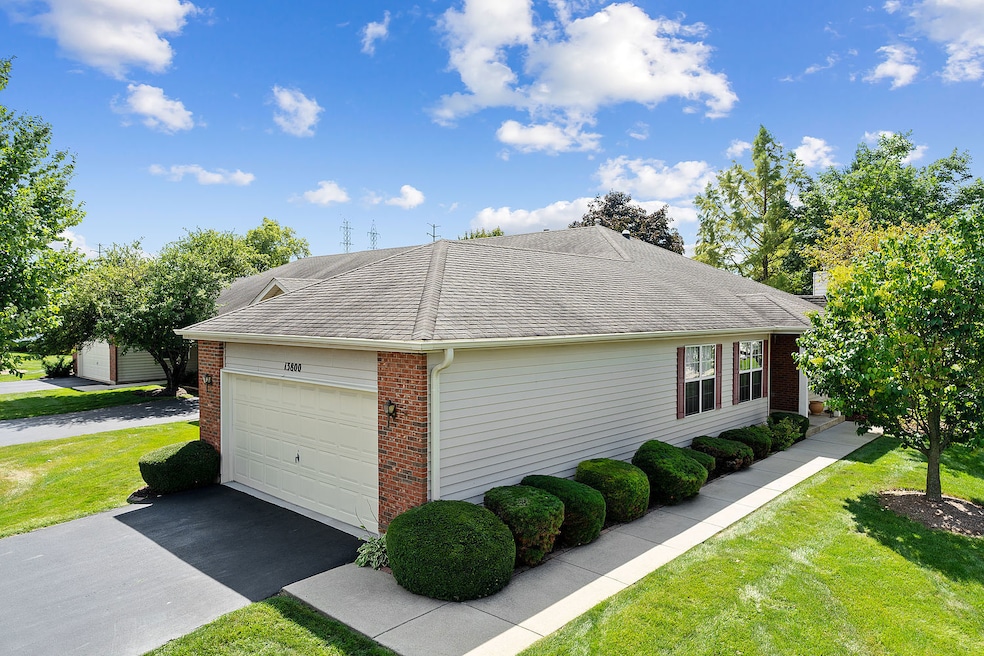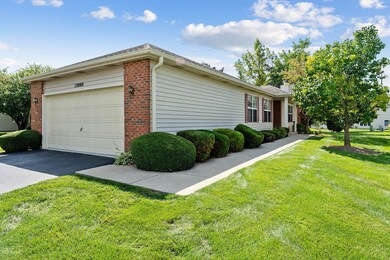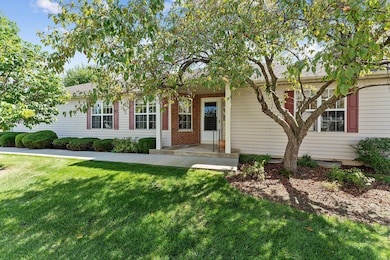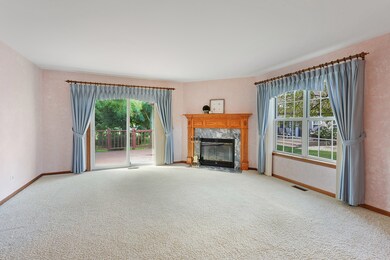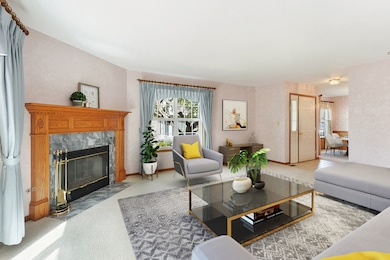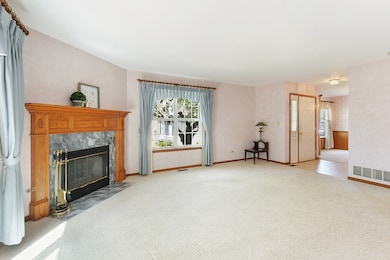
13800 S Mandarin Ct Plainfield, IL 60544
Carillon NeighborhoodEstimated Value: $294,109
Highlights
- Golf Course Community
- Fitness Center
- Deck
- A. Vito Martinez Middle School Rated 9+
- Landscaped Professionally
- Recreation Room
About This Home
As of October 2022Welcome to this rarely-available Livingstone END-UNIT RANCH townhome in Plainfield's senior community of Carillon! Enjoy extra living space with the finished basement. Relax in the nice weather on your freshly painted deck with a pergola. The 2 bedrooms are at opposite ends of the home, giving privacy to both. The Living Room was designed to allow soft, natural light to fill the space and has a gas-log fireplace. The Kitchen has room for a breakfast table and plenty of cabinets and counter space. The Dining Room is adjacent to the Kitchen and has wainscoting for visual appeal. The Primary Bedroom Suite is spacious and has a deep, walk-in closet plus private bathroom. The Primary bathroom offers a step-in shower and separate soaking tub, both with grab bars, along with a linen closet and ceramic tile flooring. The 2nd bedroom has a large wall closet and is located adjacent to the 2nd full bathroom. Each bathroom features a solar tube which lights up the space during the day. The finished basement features a large Rec Room with a bar and stools, an Office, and a Utility Room with washer and dryer and extra refrigerator. There is also a deep closet in the hallway on the main level which was designed to accommodate a stackable washer and dryer. The garage has an epoxy floor, workbench, and ramp, and opens directly into the Kitchen. NEW water heater (2022) and Primary Bedroom windows (2021). Carillon is a gated community conveniently located near I-55, shopping, dining, and minutes from downtown Naperville and Plainfield. Estate Sale. Sold As-Is.
Townhouse Details
Home Type
- Townhome
Est. Annual Taxes
- $5,634
Year Built
- Built in 1990
Lot Details
- End Unit
- Landscaped Professionally
HOA Fees
Parking
- 2 Car Attached Garage
- Garage Transmitter
- Garage Door Opener
- Driveway
- Parking Included in Price
Home Design
- Ranch Property
- Asphalt Roof
- Concrete Perimeter Foundation
Interior Spaces
- 1,371 Sq Ft Home
- 1-Story Property
- Dry Bar
- Ceiling Fan
- Gas Log Fireplace
- Living Room with Fireplace
- Formal Dining Room
- Home Office
- Recreation Room
- Lower Floor Utility Room
- Storage
Kitchen
- Range
- Microwave
- Dishwasher
- Disposal
Bedrooms and Bathrooms
- 2 Bedrooms
- 2 Potential Bedrooms
- Walk-In Closet
- Bathroom on Main Level
- 2 Full Bathrooms
- Soaking Tub
- Separate Shower
- Solar Tube
Laundry
- Laundry in unit
- Dryer
- Washer
- Sink Near Laundry
Finished Basement
- Partial Basement
- Sump Pump
- Recreation or Family Area in Basement
- Crawl Space
- Basement Storage
- Basement Window Egress
Home Security
Accessible Home Design
- Grab Bar In Bathroom
- Accessibility Features
- Stair Lift
- Level Entry For Accessibility
- Ramp on the main level
Outdoor Features
- Deck
- Pergola
Utilities
- Forced Air Heating and Cooling System
- Humidifier
- Heating System Uses Natural Gas
- Water Softener is Owned
Listing and Financial Details
- Senior Tax Exemptions
- Homeowner Tax Exemptions
Community Details
Overview
- Association fees include insurance, clubhouse, exercise facilities, pool, exterior maintenance, lawn care, snow removal
- 3 Units
- Sharon Gomez Association, Phone Number (815) 886-7576
- Carillon Subdivision, Livingstone Floorplan
- Property managed by Foster Premier
Amenities
- Restaurant
Recreation
- Golf Course Community
- Tennis Courts
- Fitness Center
- Community Indoor Pool
Pet Policy
- Dogs and Cats Allowed
Security
- Storm Screens
- Carbon Monoxide Detectors
Ownership History
Purchase Details
Home Financials for this Owner
Home Financials are based on the most recent Mortgage that was taken out on this home.Similar Homes in Plainfield, IL
Home Values in the Area
Average Home Value in this Area
Purchase History
| Date | Buyer | Sale Price | Title Company |
|---|---|---|---|
| Casteel Linda | $270,000 | Fidelity National Title Insura |
Property History
| Date | Event | Price | Change | Sq Ft Price |
|---|---|---|---|---|
| 10/28/2022 10/28/22 | Sold | $270,000 | -1.8% | $197 / Sq Ft |
| 09/09/2022 09/09/22 | Pending | -- | -- | -- |
| 09/06/2022 09/06/22 | For Sale | $275,000 | -- | $201 / Sq Ft |
Tax History Compared to Growth
Tax History
| Year | Tax Paid | Tax Assessment Tax Assessment Total Assessment is a certain percentage of the fair market value that is determined by local assessors to be the total taxable value of land and additions on the property. | Land | Improvement |
|---|---|---|---|---|
| 2023 | $5,493 | $75,242 | $20,548 | $54,694 |
| 2022 | $5,949 | $70,882 | $19,358 | $51,524 |
| 2021 | $5,634 | $66,612 | $18,192 | $48,420 |
| 2020 | $5,463 | $64,422 | $17,594 | $46,828 |
| 2019 | $5,142 | $61,064 | $16,677 | $44,387 |
| 2018 | $4,967 | $58,699 | $16,030 | $42,669 |
| 2017 | $4,636 | $55,413 | $15,133 | $40,280 |
| 2016 | $4,339 | $51,934 | $14,183 | $37,751 |
| 2015 | $3,714 | $47,061 | $12,852 | $34,209 |
| 2014 | $3,714 | $44,398 | $12,125 | $32,273 |
| 2013 | $3,714 | $42,752 | $12,125 | $30,627 |
Agents Affiliated with this Home
-
Dan Gleason

Seller's Agent in 2022
Dan Gleason
Realty Executives
(630) 460-1740
4 in this area
58 Total Sales
-
Bonnie Willis

Buyer's Agent in 2022
Bonnie Willis
Coldwell Banker Real Estate Group
(815) 482-1558
1 in this area
86 Total Sales
Map
Source: Midwest Real Estate Data (MRED)
MLS Number: 11622322
APN: 04-06-281-005
- 13818 S Magnolia Dr
- 13811 S Mandarin Ct
- 20936 W Orange Blossom Ln
- 13706 S Magnolia Dr
- 13815 S Redbud Dr
- 13722 S Cottonwood Ln
- 13817 S Redbud Dr
- 20927 W Ardmore Cir Unit 1
- 00 Weber Rd
- 21222 W Walnut Dr Unit B
- 13616 S Redbud Dr
- 24001 W Walnut Dr
- 24100 W Walnut Dr
- 13482 S Silverleaf Rd
- 13750 Bristlecone Dr Unit 207
- 13922 S Bristlecone Dr Unit C
- 20947 W Barrington Ln
- 13731 S Tamarack Dr
- 0 S Weber Rd
- 21315 Edison Ln
- 13800 S Mandarin Ct
- 13802 S Mandarin Ct
- 13804 S Mandarin Ct
- 13815 S Magnolia Dr
- 13817 S Magnolia Dr
- 13819 S Magnolia Dr
- 13745 S Magnolia Dr
- 13801 S Mandarin Ct
- 13801 S Mandarin Ct Unit 1380
- 13821 S Magnolia Dr
- 13803 S Mandarin Ct
- 13822 S Mandarin Ct
- 13805 S Mandarin Ct Unit 1380
- 13743 S Magnolia Dr
- 13824 S Mandarin Ct
- 13807 S Mandarin Ct
- 13856 S Mandarin Ct
- 13852 S Mandarin Ct
- 13854 S Mandarin Ct
- 13860 S Mandarin Ct
