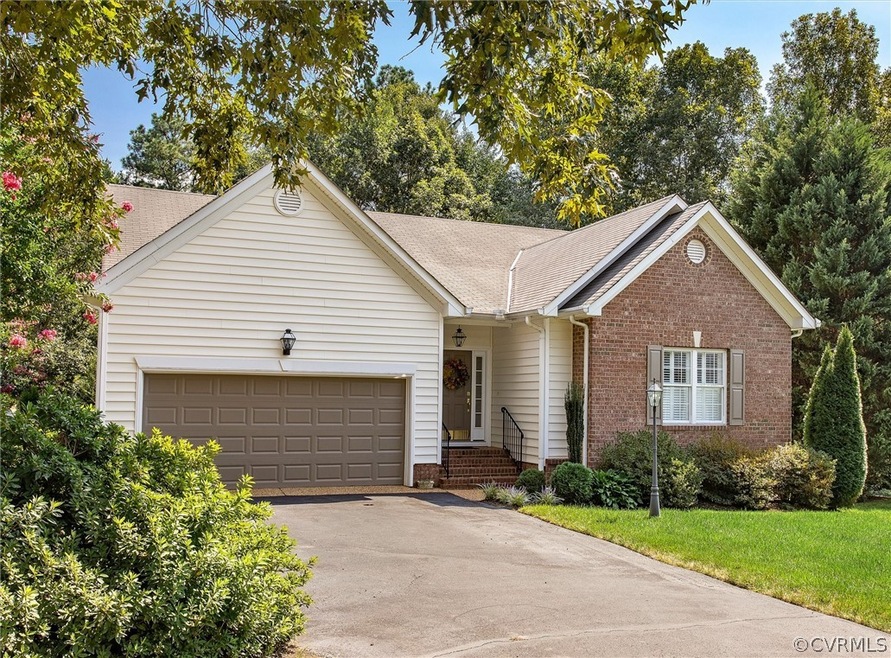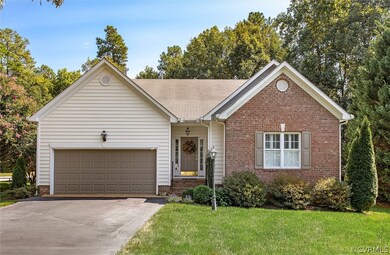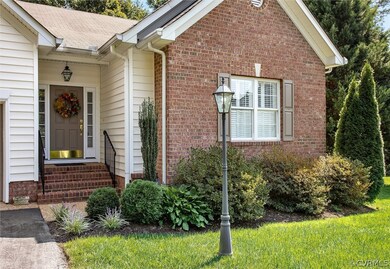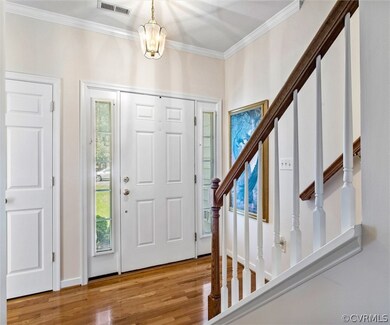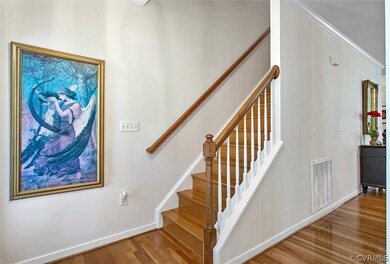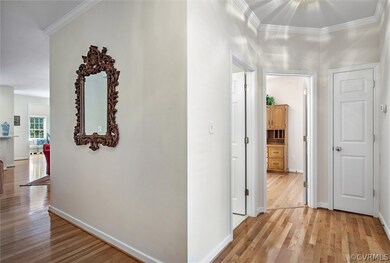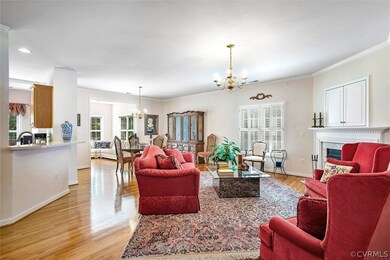
13801 Ashbourne Hollow Cir Chesterfield, VA 23832
Birkdale NeighborhoodEstimated Value: $445,000 - $494,000
Highlights
- Golf Course Community
- Outdoor Pool
- Deck
- Home fronts a pond
- Community Lake
- Wood Flooring
About This Home
As of October 2021Welcome to this lovely ONE LEVEL property sitting on a corner lot in Birkdale! Pleasingly decorated with Neutral Colors, Crown Molding & Gleaming Hardwoods throughout the first level, you will just love this Open floor plan. The foyer leads you into the Family room, boasting a Gas Fireplace, Chandelier, Plantation Shutters and plenty of room to entertain. The Dining area with a Chandelier &
Custom shelving sits off the Family room. Relax in the Florida room filled with tons of windows overlooking the backyard! Enjoy the kitchen featuring Corian countertops, a large Eat in area & lots of cabinets. Three Bedrooms on the 1st level include an Owner’s suite w/ a Walk in Closet, En suite Bath with Dual sinks & Garden Tub and another two bedrooms. These bedrooms have easy access to a full hall bath with an updated vanity. The Laundry room with shelving and even a sink finish off the 1st floor. Upstairs offers another spacious bedroom and lots of walk-in attic storage. Enjoy evenings on the deck overlooking the private yard! You will love the gorgeous golf community of Birkdale with sidewalks, Golf & Pool available w/ extra fee. SHOWINGS START FRIDAY!
Home Details
Home Type
- Single Family
Est. Annual Taxes
- $2,935
Year Built
- Built in 2002
Lot Details
- 10,498 Sq Ft Lot
- Home fronts a pond
- Sprinkler System
- Zoning described as R9
HOA Fees
- $34 Monthly HOA Fees
Parking
- 2 Car Attached Garage
- Garage Door Opener
- Driveway
- Off-Street Parking
Home Design
- Frame Construction
- Composition Roof
- Vinyl Siding
Interior Spaces
- 2,065 Sq Ft Home
- 1-Story Property
- High Ceiling
- Gas Fireplace
- Crawl Space
Kitchen
- Eat-In Kitchen
- Oven
- Electric Cooktop
- Stove
- Microwave
- Dishwasher
- Granite Countertops
- Disposal
Flooring
- Wood
- Partially Carpeted
- Tile
Bedrooms and Bathrooms
- 4 Bedrooms
- En-Suite Primary Bedroom
- Walk-In Closet
- 2 Full Bathrooms
- Double Vanity
- Garden Bath
Outdoor Features
- Outdoor Pool
- Deck
- Front Porch
Schools
- Spring Run Elementary School
- Bailey Bridge Middle School
- Manchester High School
Utilities
- Forced Air Heating and Cooling System
- Heating System Uses Natural Gas
- Gas Water Heater
- Cable TV Available
Listing and Financial Details
- Tax Lot 10
- Assessor Parcel Number 726-66-59-36-800-000
Community Details
Overview
- Birkdale Subdivision
- Community Lake
- Pond in Community
Amenities
- Common Area
Recreation
- Golf Course Community
- Community Pool
- Putting Green
- Trails
Ownership History
Purchase Details
Home Financials for this Owner
Home Financials are based on the most recent Mortgage that was taken out on this home.Purchase Details
Home Financials for this Owner
Home Financials are based on the most recent Mortgage that was taken out on this home.Purchase Details
Home Financials for this Owner
Home Financials are based on the most recent Mortgage that was taken out on this home.Purchase Details
Similar Homes in Chesterfield, VA
Home Values in the Area
Average Home Value in this Area
Purchase History
| Date | Buyer | Sale Price | Title Company |
|---|---|---|---|
| Chester Tamara L | $400,000 | Attorney | |
| Hill Katie | $250,000 | -- | |
| Cox H D H | $207,345 | -- | |
| W V Mcclure Inc | $66,500 | -- |
Mortgage History
| Date | Status | Borrower | Loan Amount |
|---|---|---|---|
| Previous Owner | W V Mcclure Inc | $50,000 |
Property History
| Date | Event | Price | Change | Sq Ft Price |
|---|---|---|---|---|
| 10/29/2021 10/29/21 | Sold | $400,000 | +9.6% | $194 / Sq Ft |
| 09/18/2021 09/18/21 | Pending | -- | -- | -- |
| 09/13/2021 09/13/21 | For Sale | $365,000 | +46.0% | $177 / Sq Ft |
| 03/28/2014 03/28/14 | Sold | $250,000 | -1.0% | $121 / Sq Ft |
| 01/24/2014 01/24/14 | Pending | -- | -- | -- |
| 01/10/2014 01/10/14 | For Sale | $252,500 | -- | $122 / Sq Ft |
Tax History Compared to Growth
Tax History
| Year | Tax Paid | Tax Assessment Tax Assessment Total Assessment is a certain percentage of the fair market value that is determined by local assessors to be the total taxable value of land and additions on the property. | Land | Improvement |
|---|---|---|---|---|
| 2024 | $3,560 | $373,400 | $74,000 | $299,400 |
| 2023 | $3,380 | $371,400 | $71,000 | $300,400 |
| 2022 | $3,116 | $338,700 | $71,000 | $267,700 |
| 2021 | $2,961 | $309,000 | $70,000 | $239,000 |
| 2020 | $2,817 | $293,900 | $69,000 | $224,900 |
| 2019 | $2,720 | $286,300 | $67,000 | $219,300 |
| 2018 | $2,704 | $284,800 | $67,000 | $217,800 |
| 2017 | $2,677 | $276,200 | $64,000 | $212,200 |
| 2016 | $2,541 | $264,700 | $63,000 | $201,700 |
| 2015 | $2,421 | $252,200 | $63,000 | $189,200 |
| 2014 | $2,313 | $239,600 | $60,000 | $179,600 |
Agents Affiliated with this Home
-
Anne Haring

Seller's Agent in 2021
Anne Haring
The Kerzanet Group LLC
(804) 380-1274
33 in this area
92 Total Sales
-
Ryan Bundy
R
Buyer's Agent in 2021
Ryan Bundy
Coldwell Banker Avenues
(804) 517-3185
2 in this area
18 Total Sales
-
Tracy Kerzanet

Seller's Agent in 2014
Tracy Kerzanet
The Kerzanet Group LLC
(804) 338-2062
7 in this area
209 Total Sales
-
Marcia Vick
M
Buyer's Agent in 2014
Marcia Vick
Century 21 All American
60 Total Sales
Map
Source: Central Virginia Regional MLS
MLS Number: 2128173
APN: 726-66-59-36-800-000
- 13831 Ashbourne Hollow Cir
- 8300 N Spring Run Rd
- 13919 Citation Dr
- 14407 Mission Hills Loop
- 7506 Whirlaway Dr
- 8801 Thornton Heath Dr
- 14312 Ashdale Way
- 8412 Royal Birkdale Dr
- 7713 Flag Tail Dr
- 13705 Nashua Place
- 7700 Gallant Fox Ct
- 8949 Lavenham Loop
- 14424 Ashleyville Ln
- 13721 Kentucky Derby Ct
- 9400 Kinnerton Dr
- 7300 Key Deer Cir
- 10013 Brading Ln
- 9533 Ashleyville Turn
- 7713 Northern Dancer Ct
- 7735 Sunday Silence Ln
- 13801 Ashbourne Hollow Cir
- 13807 Ashbourne Hollow Cir
- 13813 Ashbourne Hollow Cir
- 8843 Torrey Pines Dr
- 8801 Emerald Dunes Cir
- 8837 Torrey Pines Dr
- 8849 Torrey Pines Dr
- 13819 Ashbourne Hollow Cir
- 8831 Torrey Pines Dr
- 8807 Emerald Dunes Cir
- 8825 Torrey Pines Dr
- 13818 Ashbourne Hollow Cir
- 13825 Ashbourne Hollow Cir
- 8813 Emerald Dunes Cir
- 8836 Emerald Dunes Cir
- 8819 Emerald Dunes Cir
- 8819 Torrey Pines Dr
- 13848 Ashbourne Hollow Cir
- 8836 Torrey Pines Dr
- 8842 Emerald Dunes Cir
