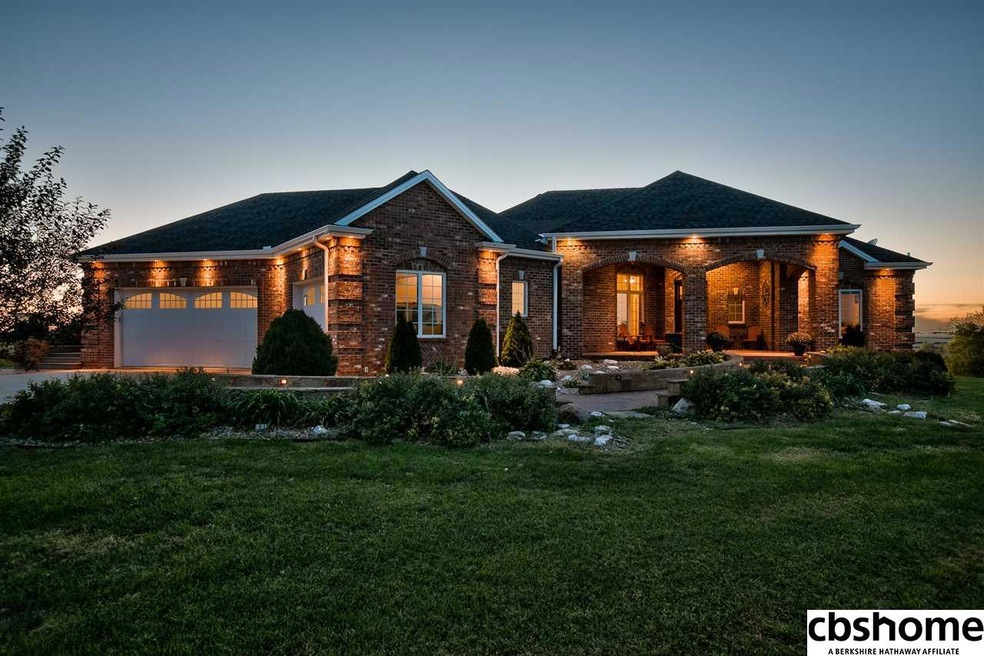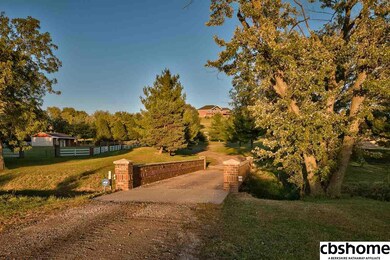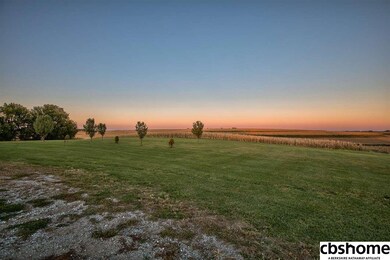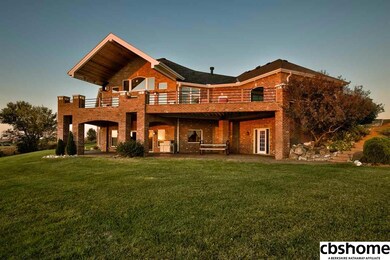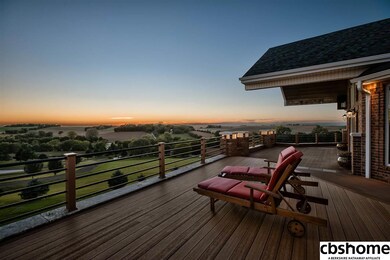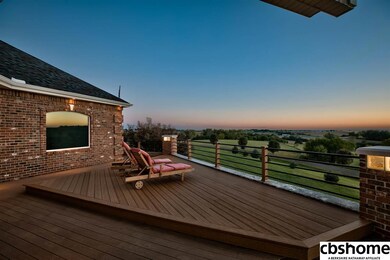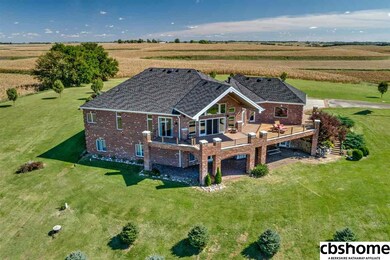
Highlights
- Horse Property
- Spa
- Deck
- Bennington High School Rated A-
- Home fronts a pond
- Family Room with Fireplace
About This Home
As of July 2022CONTRACT PENDING. Incredible Acreage (24.99 Ac) w/Million Dollar Views, Magnificent Masonry & Beautiful Terrain! All-Brick Ranch has vaulted ceiling, wd flrs, 2 brick FPs, Gourmet Kit & expansive covrd deck. Finished WKO LL has Fam Rm w/wet bar, Theatre Rm, Exer Rm, Ofc, 2BR, 2BA. All-Brick Workshop has upstairs loft w/upper & lower access. Brick Horse Barn has 3 stalls, Tack Rm & Outdoor Riding Area. 3 Acres of white vinyl fence w/brick pillars, all-brick bridge, pond & gorgeous rolling hills.
Last Agent to Sell the Property
BHHS Ambassador Real Estate License #20020023 Listed on: 09/26/2018

Home Details
Home Type
- Single Family
Est. Annual Taxes
- $19,776
Year Built
- Built in 2007
Lot Details
- Home fronts a pond
- Partially Fenced Property
- Lot Has A Rolling Slope
- Sprinkler System
Parking
- 3 Car Attached Garage
Home Design
- Ranch Style House
- Composition Roof
Interior Spaces
- Wet Bar
- Ceiling height of 9 feet or more
- Ceiling Fan
- Window Treatments
- Family Room with Fireplace
- 2 Fireplaces
- Living Room with Fireplace
- Dining Area
- Walk-Out Basement
- Home Security System
Kitchen
- Oven
- Microwave
- Dishwasher
- Disposal
Flooring
- Wood
- Wall to Wall Carpet
- Ceramic Tile
Bedrooms and Bathrooms
- 4 Bedrooms
- Walk-In Closet
- Dual Sinks
- Whirlpool Bathtub
- Shower Only
Outdoor Features
- Spa
- Horse Property
- Balcony
- Deck
- Patio
- Shed
- Outbuilding
- Porch
Schools
- Bennington Elementary And Middle School
- Bennington High School
Utilities
- Forced Air Heating and Cooling System
- Heating System Uses Propane
- Heat Pump System
- Geothermal Heating and Cooling
- Well
- Water Softener
- Septic Tank
Community Details
- No Home Owners Association
- Lands Subdivision
Listing and Financial Details
- Assessor Parcel Number 0137710004
- Tax Block 138
Ownership History
Purchase Details
Home Financials for this Owner
Home Financials are based on the most recent Mortgage that was taken out on this home.Purchase Details
Home Financials for this Owner
Home Financials are based on the most recent Mortgage that was taken out on this home.Purchase Details
Home Financials for this Owner
Home Financials are based on the most recent Mortgage that was taken out on this home.Purchase Details
Similar Homes in the area
Home Values in the Area
Average Home Value in this Area
Purchase History
| Date | Type | Sale Price | Title Company |
|---|---|---|---|
| Deed | $1,500,000 | None Listed On Document | |
| Warranty Deed | $1,200,000 | Nebraska Land Title & Abstra | |
| Warranty Deed | $850,000 | Nebraska Land Title & Abstra | |
| Warranty Deed | $735,000 | Dri Title & Escrow |
Mortgage History
| Date | Status | Loan Amount | Loan Type |
|---|---|---|---|
| Previous Owner | $830,000 | Adjustable Rate Mortgage/ARM | |
| Previous Owner | $902,000 | New Conventional | |
| Previous Owner | $960,000 | Adjustable Rate Mortgage/ARM | |
| Previous Owner | $680,000 | New Conventional |
Property History
| Date | Event | Price | Change | Sq Ft Price |
|---|---|---|---|---|
| 07/20/2022 07/20/22 | Sold | $1,500,000 | -16.4% | $243 / Sq Ft |
| 06/08/2022 06/08/22 | Pending | -- | -- | -- |
| 06/03/2022 06/03/22 | For Sale | $1,795,000 | +49.6% | $291 / Sq Ft |
| 11/13/2018 11/13/18 | Sold | $1,200,000 | -11.1% | $212 / Sq Ft |
| 10/07/2018 10/07/18 | Pending | -- | -- | -- |
| 09/24/2018 09/24/18 | For Sale | $1,350,000 | +58.8% | $238 / Sq Ft |
| 09/15/2014 09/15/14 | Sold | $850,000 | -5.6% | $152 / Sq Ft |
| 07/21/2014 07/21/14 | Pending | -- | -- | -- |
| 07/14/2014 07/14/14 | For Sale | $900,000 | -- | $161 / Sq Ft |
Tax History Compared to Growth
Tax History
| Year | Tax Paid | Tax Assessment Tax Assessment Total Assessment is a certain percentage of the fair market value that is determined by local assessors to be the total taxable value of land and additions on the property. | Land | Improvement |
|---|---|---|---|---|
| 2023 | $28,210 | $1,542,700 | $568,200 | $974,500 |
| 2022 | $24,698 | $1,278,600 | $304,100 | $974,500 |
| 2021 | $24,684 | $1,278,600 | $304,100 | $974,500 |
| 2020 | $24,913 | $1,278,600 | $304,100 | $974,500 |
| 2019 | $19,449 | $1,032,200 | $304,100 | $728,100 |
| 2018 | $19,515 | $1,032,200 | $304,100 | $728,100 |
| 2017 | $17,686 | $1,032,200 | $304,100 | $728,100 |
| 2016 | $17,686 | $908,700 | $248,900 | $659,800 |
| 2015 | $16,803 | $908,700 | $248,900 | $659,800 |
| 2014 | $16,803 | $908,700 | $248,900 | $659,800 |
Agents Affiliated with this Home
-
Todd Bartusek

Seller's Agent in 2022
Todd Bartusek
BHHS Ambassador Real Estate
(402) 215-7383
422 Total Sales
-
Karen Jennings

Seller's Agent in 2018
Karen Jennings
BHHS Ambassador Real Estate
(402) 290-6296
534 Total Sales
-
Cindy Cawley

Buyer's Agent in 2018
Cindy Cawley
BHHS Ambassador Real Estate
(402) 415-8881
29 Total Sales
-
Jeff Rensch

Seller's Agent in 2014
Jeff Rensch
NP Dodge Real Estate Sales, Inc.
(402) 677-5333
512 Total Sales
Map
Source: Great Plains Regional MLS
MLS Number: 21817747
APN: 3771-0004-01
- 10032 Kings Dr
- 14806 Bruning St
- 14802 Bruning St
- 14804 Willow St
- 306 N Stark St
- 9715 N 108th St
- 109 N Molley St
- 15410 Bennington Rd
- 15640 Howard Ln
- 14811 Bruning St
- 10419 N 150th St
- 16015 Zac Ln
- 10505 Rosewater Pkwy
- 11018 N 161st St
- 10409 Rosewater Pkwy
- 16701 Zac Ln
- 10222 N 150th Cir
- 12667 N 161st Ave
- 12615 N 161st Ave
- 16011 Lindenwood Cir
