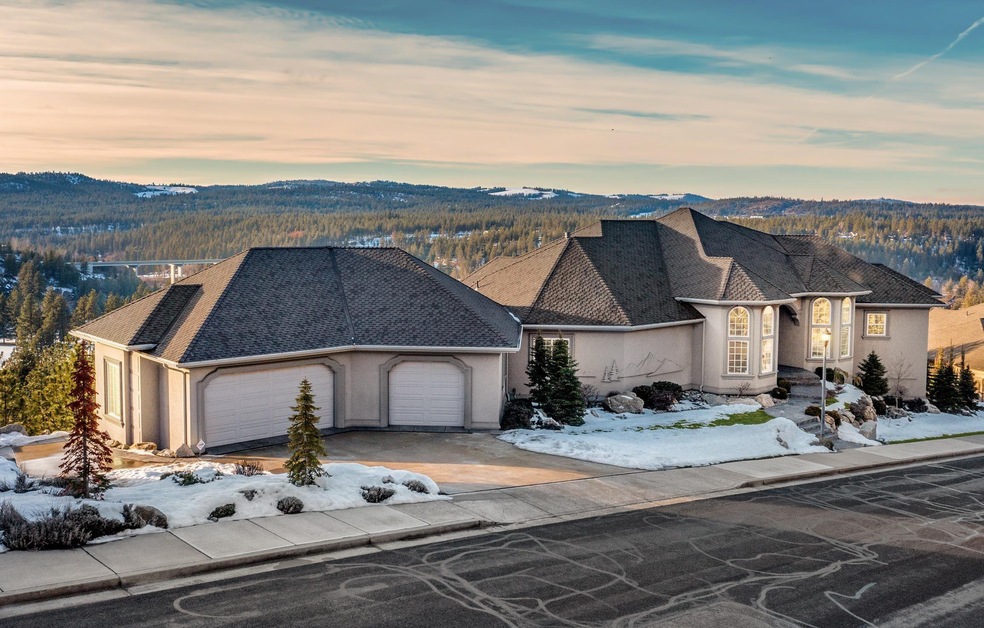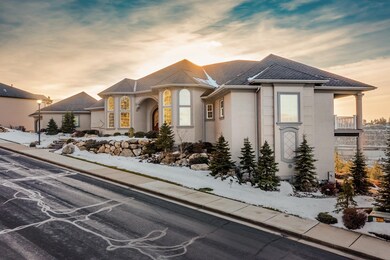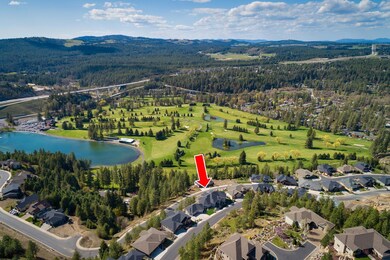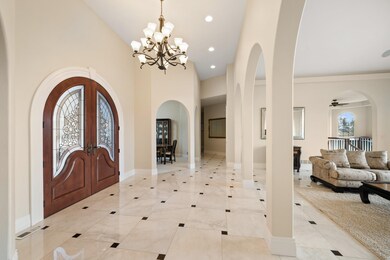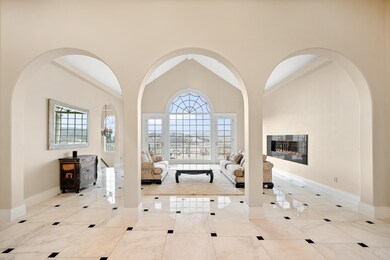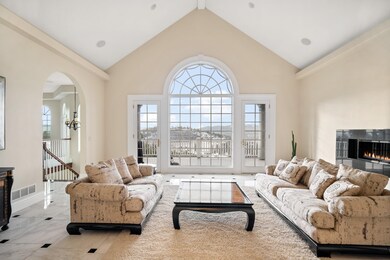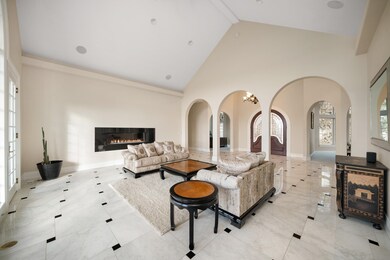
13801 N Copper Canyon Ln Spokane, WA 99208
Dartford NeighborhoodEstimated Value: $1,146,000 - $1,408,000
Highlights
- Water Views
- Gated Community
- Fireplace in Primary Bedroom
- Senior Community
- 0.59 Acre Lot
- Radiant Floor
About This Home
As of March 2022Exquisite luxury home located on two premium view lots in Wandermere Estates an exclusive, gated 55+ golf community. Elegant arched double doors open to stunning formal living/dining space with Palladian window framing sweeping golf course and sunset views. Exceptional craftsmanship, oversized doors, polished Italian Tile flooring with radiant floor heat. Gourmet chef’s kitchen with knotty alder cabinetry, fireplace & Viking appliances adjoins gathering room with fireplace and informal dining area. Elegant master suite with sitting area, fireplace & luxurious 5 piece bath. Main floor also features office, guest suite with private bath & powder room. Fully finished lower level with high ceilings, full kitchen/bar with Viking appliances, double sided fireplace, in-law suite & indoor fitness pool/hot tub. Sauna is negotiable. 1,332 square foot fully finished garage. Beautifully landscaped with expansive decks and custom firepit for outdoor entertaining. Truly a one of kind home. Ask for list of Amenities.
Last Agent to Sell the Property
John L Scott, Inc. License #6118 Listed on: 01/26/2022

Home Details
Home Type
- Single Family
Est. Annual Taxes
- $11,437
Year Built
- Built in 2011
Lot Details
- 0.59 Acre Lot
- Oversized Lot
- Open Lot
- Sprinkler System
- Hillside Location
- Landscaped with Trees
HOA Fees
- $280 Monthly HOA Fees
Property Views
- Water
- Golf Course
- Territorial
Home Design
- Composition Roof
Interior Spaces
- 6,826 Sq Ft Home
- 1-Story Property
- Wet Bar
- 5 Fireplaces
- Gas Fireplace
- Family Room Off Kitchen
- Family Room with entrance to outdoor space
- Separate Formal Living Room
- Formal Dining Room
- Den
- Radiant Floor
- Security Lights
Kitchen
- Breakfast Bar
- Double Oven
- Built-In Range
- Microwave
- Dishwasher
- Kitchen Island
- Disposal
Bedrooms and Bathrooms
- 3 Bedrooms
- Fireplace in Primary Bedroom
- Walk-In Closet
- Primary Bathroom is a Full Bathroom
- 5 Bathrooms
- Dual Vanity Sinks in Primary Bathroom
- Jetted Tub in Primary Bathroom
Basement
- Basement Fills Entire Space Under The House
- Exterior Basement Entry
- Recreation or Family Area in Basement
- Laundry in Basement
- Basement with some natural light
Parking
- 3 Car Attached Garage
- Garage Door Opener
Accessible Home Design
- Ramp on the main level
Schools
- Farwell Elementary School
- Northwood Middle School
- Mead High School
Utilities
- Forced Air Heating and Cooling System
- High-Efficiency Furnace
- Heating System Uses Gas
- Programmable Thermostat
- 200+ Amp Service
- Gas Water Heater
- Water Softener
- High Speed Internet
- Internet Available
- Cable TV Available
Listing and Financial Details
- Assessor Parcel Number 36051.1832
Community Details
Overview
- Senior Community
- Association fees include comm elem maint
- Wandermere Estates Subdivision
- The community has rules related to covenants, conditions, and restrictions
- Planned Unit Development
Amenities
- Building Patio
- Community Deck or Porch
Recreation
- Community Indoor Pool
- Community Spa
Security
- Gated Community
Ownership History
Purchase Details
Home Financials for this Owner
Home Financials are based on the most recent Mortgage that was taken out on this home.Purchase Details
Home Financials for this Owner
Home Financials are based on the most recent Mortgage that was taken out on this home.Purchase Details
Home Financials for this Owner
Home Financials are based on the most recent Mortgage that was taken out on this home.Similar Homes in Spokane, WA
Home Values in the Area
Average Home Value in this Area
Purchase History
| Date | Buyer | Sale Price | Title Company |
|---|---|---|---|
| Mcdonald Jeffrey B | $1,245,000 | Gustafson Law Inc Ps | |
| Heintze Wayne | $1,000,000 | Ticor Title Company | |
| Didier Michael | $79,000 | First American Title Ins |
Mortgage History
| Date | Status | Borrower | Loan Amount |
|---|---|---|---|
| Previous Owner | Heintze Wayne | $800,000 | |
| Previous Owner | Didier Michael | $310,000 | |
| Previous Owner | Didier Michael E | $228,546 | |
| Previous Owner | Didier Michael | $79,000 |
Property History
| Date | Event | Price | Change | Sq Ft Price |
|---|---|---|---|---|
| 03/11/2022 03/11/22 | Sold | $1,245,000 | -7.8% | $182 / Sq Ft |
| 02/15/2022 02/15/22 | Pending | -- | -- | -- |
| 01/26/2022 01/26/22 | For Sale | $1,350,000 | +35.0% | $198 / Sq Ft |
| 03/05/2021 03/05/21 | Sold | $1,000,000 | 0.0% | $146 / Sq Ft |
| 02/01/2021 02/01/21 | Pending | -- | -- | -- |
| 01/15/2021 01/15/21 | For Sale | $1,000,000 | -- | $146 / Sq Ft |
Tax History Compared to Growth
Tax History
| Year | Tax Paid | Tax Assessment Tax Assessment Total Assessment is a certain percentage of the fair market value that is determined by local assessors to be the total taxable value of land and additions on the property. | Land | Improvement |
|---|---|---|---|---|
| 2024 | $11,701 | $1,152,600 | $165,000 | $987,600 |
| 2023 | $10,930 | $1,301,300 | $165,000 | $1,136,300 |
| 2022 | $12,283 | $1,187,600 | $165,000 | $1,022,600 |
| 2021 | $14,470 | $1,268,500 | $140,000 | $1,128,500 |
| 2020 | $11,437 | $955,300 | $140,000 | $815,300 |
| 2019 | $11,147 | $941,900 | $140,000 | $801,900 |
| 2018 | $12,422 | $894,700 | $105,000 | $789,700 |
| 2017 | $12,688 | $918,800 | $105,000 | $813,800 |
| 2016 | $11,690 | $823,100 | $105,000 | $718,100 |
| 2015 | $10,289 | $741,200 | $105,000 | $636,200 |
| 2014 | -- | $726,400 | $105,000 | $621,400 |
| 2013 | -- | $0 | $0 | $0 |
Agents Affiliated with this Home
-
Joanne Pettit

Seller's Agent in 2022
Joanne Pettit
John L Scott, Inc.
(509) 868-4383
2 in this area
111 Total Sales
-
Anna Anderson

Seller Co-Listing Agent in 2022
Anna Anderson
John L Scott, Inc.
(509) 598-1106
3 in this area
141 Total Sales
-
Graham Dunham

Buyer's Agent in 2022
Graham Dunham
Prestige One Properties
(509) 435-2277
2 in this area
41 Total Sales
-
Brenda Burk

Seller's Agent in 2021
Brenda Burk
Coldwell Banker Schneidmiller
(208) 818-3668
3 in this area
294 Total Sales
-
Lisa Dillon
L
Seller Co-Listing Agent in 2021
Lisa Dillon
Coldwell Banker Schneidmiller
(509) 701-7422
7 in this area
79 Total Sales
Map
Source: Spokane Association of REALTORS®
MLS Number: 202210711
APN: 36051.1832
- 13915 N Wandermere Estates Ln
- 1158 E Wandermere Estates Ln
- 1220 E Fireside Ln
- 13510 N Golf View Ln
- 905 E Lakeview Ln
- 716 E Lakeview Ln
- 813 E Wandermere Estates Ln
- 817 E Brentwood Dr
- 1518 E Center Rd
- 1302 E Carlson Ct
- 314 E Little Spokane Connection Rd
- 207 E Wandermere Heights Ln
- 13731 N Mayfair Ln
- 15216 N Little Spokane Dr
- 13202 N Addison St
- 1107 E Chantel Dr
- 28 E Lindsey Ln
- 119 E Center Ln
- 622 E Caroline Ct
- 74 E Center Ln
- 13801 N Copper Canyon Ln
- 13801 N Copper Canyon Ln
- 13709 N Copper Canyon Ln
- 13805 N Copper Canyon Ln
- 13713 N Copper Canyon Ln
- 13707 N Copper Canyon Ln
- 13813 N Copper Canyon Ln
- 13723 N Rustic Ln
- 13711 N Rustic Ln
- 13803 N Wandermere Estates Ln
- 13703 N Copper Canyon Ln
- 13905 N Copper Canyon Ln
- 13811 N Wandermere Estates Ln
- 1209 E Wandermere Estates Ln
- 13701 N Rustic Ln
- 1209 E Wandermere Estate Ln
- 13723 N Eagle View Ln
- 13723 Eagle View Ln
- 13909 N Copper Canyon Ln
- 13901 N Wandermere Estates Ln
