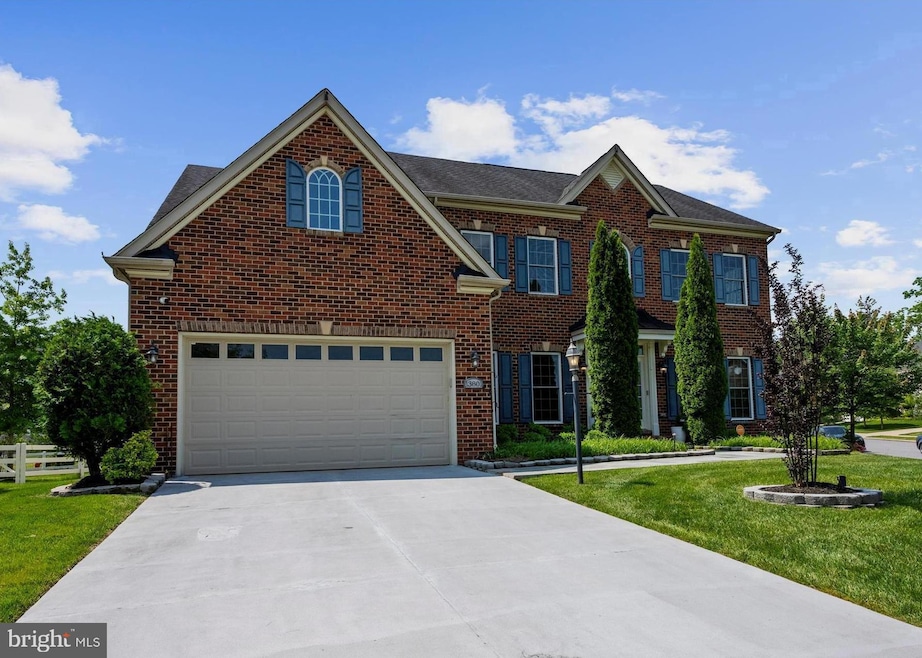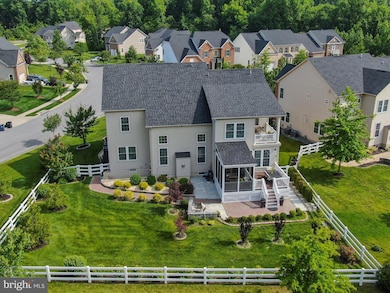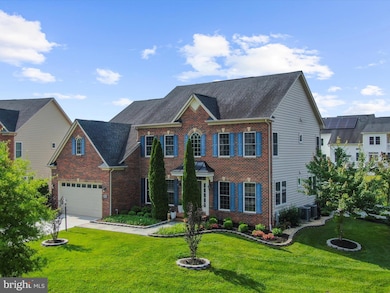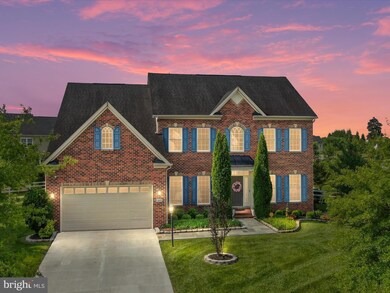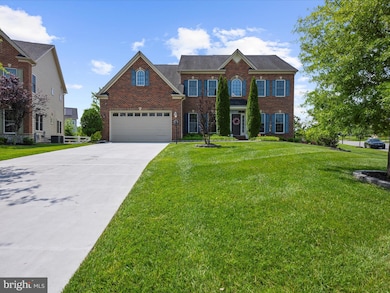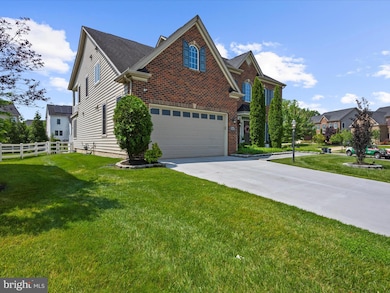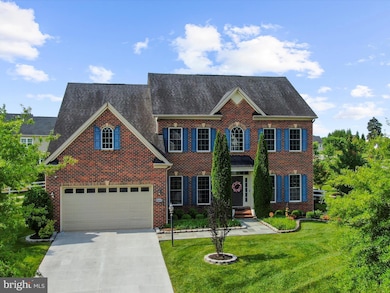
Estimated payment $6,070/month
Highlights
- Gourmet Kitchen
- Clubhouse
- Wood Flooring
- Federal Architecture
- Vaulted Ceiling
- 1 Fireplace
About This Home
EXQUISITE Brick home in sought after Fairwood sits on a gorgeous corner lot. Over 6000 sqft finished living areas. This beautiful brick home shows the pride of home ownership. Freshly painted with new carpet in the upper level. Grand Staircase with two story foyer and gleaming hardwood flooring throughout the main level. The huge Gourmet Kitchen has plenty of counter space, an over-sized island with storage space, high ceilings, plenty of cabinetry and a walk-in pantry, perfect for the busiest of chefs to enjoy. You will love the stainless steel appliances, upgraded 5-burner natural-gas cook top with vent hood and double wall ovens to make your food preparation a joy. The breakfast room provides lot of Natural light. The adjoining family room has a fireplace/custom molding and columns and is the perfect gathering place for all your friends and family. Main level also features formal dining room, formal living room, spacious office, rear covered patio and powder room. Wake up in the morning and step out to your private primary bedroom balcony. The Primary bedroom with sitting room leading to balcony and large walk in closet. Large primary bathroom has double vanities, lavish soaking tub, separate standing shower. 3 large secondary bedrooms are a catwalk away. Beautiful custom rails overlook family area. Basement features luxury vinyl flooring with custom bar with sink and cabinets. Additional family room with full bath. Two large unfinished areas for extra space. 2-car garage, a long drive way for plenty of parking. The massive The Exclusive Fairwood community features 7 miles of paved walking trails, swimming pool, tennis courts, 24/7 security and community center you can to host your big events. The Fairwood community shopping center offers the simple, daily conveniences of a brand new grocery store, gas station, shops, a gym, and many other shopping and dining. The perfect location for Washington DC commuters, Baltimore and Annapolis all are central locations.
Home Details
Home Type
- Single Family
Est. Annual Taxes
- $10,631
Year Built
- Built in 2015
Lot Details
- 0.33 Acre Lot
- Property is in excellent condition
- Property is zoned LMXC
HOA Fees
- $204 Monthly HOA Fees
Parking
- 2 Car Attached Garage
- 6 Driveway Spaces
- Front Facing Garage
- Garage Door Opener
- Off-Street Parking
Home Design
- Federal Architecture
- Block Foundation
- Shingle Roof
- Asphalt Roof
- Brick Front
Interior Spaces
- Property has 3 Levels
- Tray Ceiling
- Vaulted Ceiling
- 1 Fireplace
- Double Pane Windows
- Window Screens
- Family Room Off Kitchen
- Dining Area
- Finished Basement
- Rear Basement Entry
Kitchen
- Gourmet Kitchen
- Breakfast Area or Nook
Flooring
- Wood
- Carpet
- Luxury Vinyl Plank Tile
Bedrooms and Bathrooms
- 4 Bedrooms
Eco-Friendly Details
- ENERGY STAR Qualified Equipment for Heating
Schools
- Woodmore Elementary School
- Benjamin Tasker Middle School
- Bowie High School
Utilities
- Forced Air Zoned Heating and Cooling System
- Programmable Thermostat
- 60+ Gallon Tank
Listing and Financial Details
- Tax Lot 194
- Assessor Parcel Number 17073857232
Community Details
Overview
- Association fees include common area maintenance, management, pool(s), recreation facility
- $56 Other Monthly Fees
- Fairwood Homeowners Association
- Built by NV HOMES MDW
- Fairwood Subdivision, Empress Floorplan
- Property Manager
Amenities
- Picnic Area
- Clubhouse
Recreation
- Tennis Courts
- Community Playground
- Community Pool
- Jogging Path
- Bike Trail
Map
Home Values in the Area
Average Home Value in this Area
Tax History
| Year | Tax Paid | Tax Assessment Tax Assessment Total Assessment is a certain percentage of the fair market value that is determined by local assessors to be the total taxable value of land and additions on the property. | Land | Improvement |
|---|---|---|---|---|
| 2024 | $7,648 | $736,267 | $0 | $0 |
| 2023 | $7,648 | $687,733 | $0 | $0 |
| 2022 | $377 | $639,200 | $202,000 | $437,200 |
| 2021 | $377 | $620,300 | $0 | $0 |
| 2020 | $377 | $601,400 | $0 | $0 |
| 2019 | $377 | $582,500 | $151,000 | $431,500 |
| 2018 | $377 | $552,800 | $0 | $0 |
| 2017 | $377 | $523,100 | $0 | $0 |
| 2016 | -- | $493,400 | $0 | $0 |
| 2015 | $438 | $31,400 | $0 | $0 |
| 2014 | $438 | $31,400 | $0 | $0 |
Property History
| Date | Event | Price | Change | Sq Ft Price |
|---|---|---|---|---|
| 07/01/2025 07/01/25 | Pending | -- | -- | -- |
| 06/12/2025 06/12/25 | For Sale | $900,000 | -- | $219 / Sq Ft |
Purchase History
| Date | Type | Sale Price | Title Company |
|---|---|---|---|
| Deed | $618,264 | Stewart Title Guaranty Co | |
| Deed | $158,963 | None Available | |
| Deed | $18,500,000 | -- | |
| Deed | $18,500,000 | -- |
Mortgage History
| Date | Status | Loan Amount | Loan Type |
|---|---|---|---|
| Open | $519,150 | FHA | |
| Closed | $607,064 | FHA |
About the Listing Agent

Gina White Home Team is a full service Brokerage. They specialize in Veteran and Active Military relocation home sales and rentals. Servicing first time home buyers and next level purchases is her primary business. Her Team will guide you through the process with ease. Gina’s personal goal is for each client to find a home that will enhance their financial portfolio and lifestyle. Her Team will assist you and your family with finding the dream home that is perfect for you. Finding the right
Gina's Other Listings
Source: Bright MLS
MLS Number: MDPG2154310
APN: 07-3857232
- 0 Fairview Vista Dr
- 4300 Open Field Ct
- 4610 Doctor Beans Legacy Cir
- 4805 Dorsey Chapel Ln
- 13410 Saint Simons Chapel Ct
- 4403 Cedar Reach Ln
- 0 Church Rd Unit MDPG2155210
- 0 Church Rd Unit MDPG2149818
- 0 Church Rd Unit MDPG2087386
- 3906 Diplomat Ave
- 4951 Collingtons Bounty Dr
- 3904 Diplomat Ave
- 4900 Collingtons Bounty Dr
- 14008 Tollison Dr
- 13006 Augustas Progress Dr
- 3709 Celeste Bruce Cir
- 13102 Ogles Hope Dr
- 14824 London Ln
- 14926 Nighthawk Ln
- 12128 Long Ridge Ln
