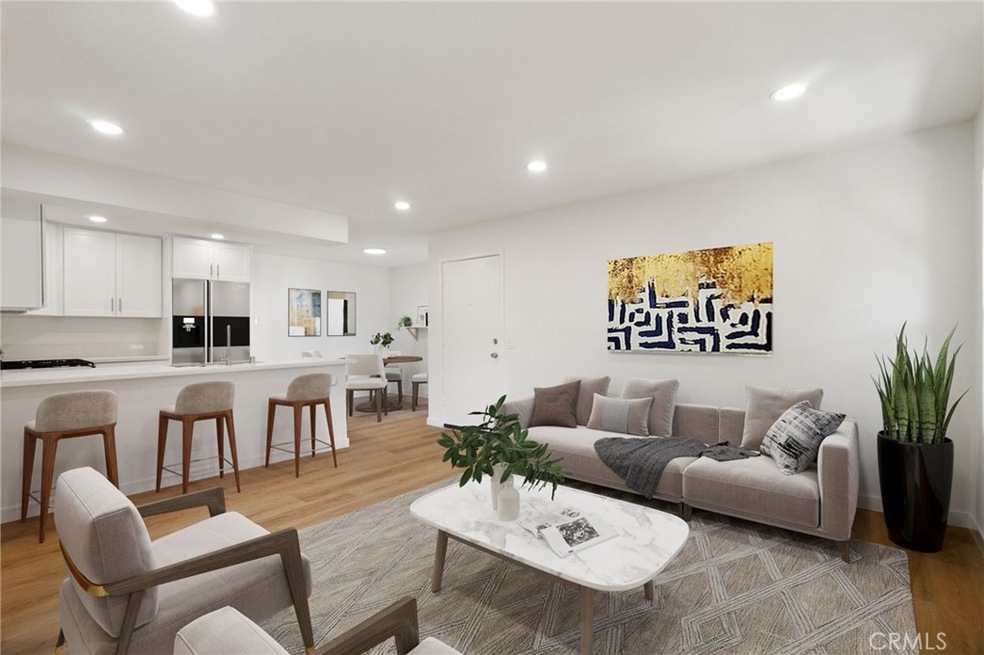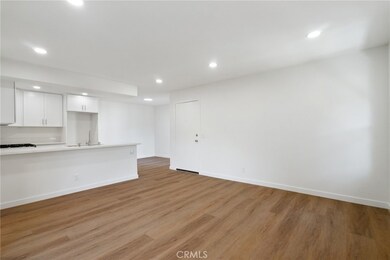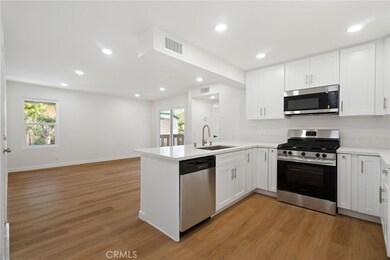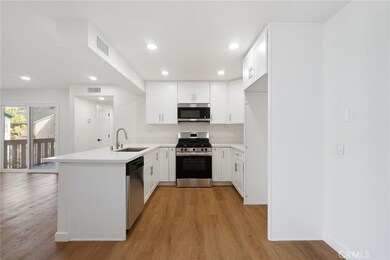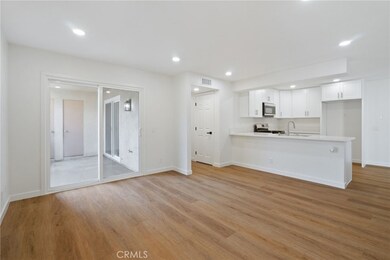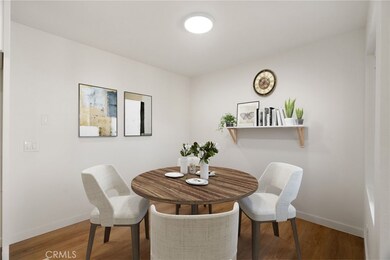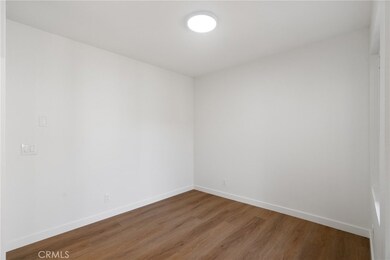
13801 Shirley St Unit 62 Garden Grove, CA 92843
Highlights
- Heated In Ground Pool
- Updated Kitchen
- Open Floorplan
- James Irvine Intermediate School Rated A
- 4.28 Acre Lot
- 4-minute walk to Woodbury Park
About This Home
As of March 2025Welcome to this stunning, fully renovated upstairs one-bedroom condo nestled within a secure, gated community. The heart of this home features a completely reimagined kitchen, showcasing elegant quartz countertops complemented by new soft-close cabinetry with built-in spice cabinets and lazy Susans for maximum storage efficiency. Contemporary hardware, high-end stainless steel appliances including a new microwave, range, and dishwasher, while the undermount sink adds a sleek finishing touch.
The thoughtful renovation extends throughout the entire unit with durable luxury vinyl plank flooring, new interior doors, new water heater, and recessed lighting creating a bright, inviting atmosphere. New windows and sliding doors flood the space with natural light while providing excellent insulation.
The bathroom has been beautifully updated with a modern vanity, new toilet, refreshed shower, and stylish light fixtures. For added convenience, the unit comes equipped with in-unit washer and dryer hookups, a rare and valuable amenity.
The spacious bedroom offers serene pool views, while the private balcony provides the perfect spot for morning coffee or evening relaxation. This meticulously renovated condo includes a two car garage and presents an exceptional opportunity to enjoy contemporary finishes and practical amenities in a move-in ready package.
Last Agent to Sell the Property
Verso Homes Brokerage Phone: 949-415-9162 License #02199031 Listed on: 02/19/2025
Property Details
Home Type
- Condominium
Est. Annual Taxes
- $2,098
Year Built
- Built in 1985 | Remodeled
Lot Details
- End Unit
- 1 Common Wall
- Density is up to 1 Unit/Acre
HOA Fees
- $350 Monthly HOA Fees
Parking
- 2 Car Garage
- Parking Available
- Side by Side Parking
- Single Garage Door
- Automatic Gate
Home Design
- Traditional Architecture
- Turnkey
- Slab Foundation
- Common Roof
- Stucco
Interior Spaces
- 681 Sq Ft Home
- 1-Story Property
- Open Floorplan
- Ceiling Fan
- Recessed Lighting
- Double Pane Windows
- Sliding Doors
- Vinyl Flooring
- Pool Views
Kitchen
- Updated Kitchen
- Breakfast Area or Nook
- Eat-In Kitchen
- Breakfast Bar
- Gas Range
- Microwave
- Dishwasher
- Quartz Countertops
- Disposal
Bedrooms and Bathrooms
- 1 Main Level Bedroom
- Remodeled Bathroom
- 1 Full Bathroom
- Quartz Bathroom Countertops
- Bathtub with Shower
- Exhaust Fan In Bathroom
Laundry
- Laundry Room
- Washer and Gas Dryer Hookup
Home Security
Pool
- Heated In Ground Pool
- Heated Spa
- In Ground Spa
Schools
- Woodbury Elementary School
- Irvine Middle School
- Bolsa Grande High School
Utilities
- Forced Air Heating and Cooling System
- Natural Gas Connected
- Water Heater
Additional Features
- Balcony
- Suburban Location
Listing and Financial Details
- Tax Lot 1
- Tax Tract Number 12749
- Assessor Parcel Number 93466076
- $405 per year additional tax assessments
Community Details
Overview
- 88 Units
- Park Glenwood Association, Phone Number (909) 912-1974
- Sunrise Property Management HOA
Recreation
- Community Pool
- Community Spa
Security
- Carbon Monoxide Detectors
- Fire and Smoke Detector
Ownership History
Purchase Details
Home Financials for this Owner
Home Financials are based on the most recent Mortgage that was taken out on this home.Purchase Details
Purchase Details
Purchase Details
Purchase Details
Home Financials for this Owner
Home Financials are based on the most recent Mortgage that was taken out on this home.Purchase Details
Home Financials for this Owner
Home Financials are based on the most recent Mortgage that was taken out on this home.Purchase Details
Home Financials for this Owner
Home Financials are based on the most recent Mortgage that was taken out on this home.Purchase Details
Home Financials for this Owner
Home Financials are based on the most recent Mortgage that was taken out on this home.Purchase Details
Purchase Details
Similar Homes in Garden Grove, CA
Home Values in the Area
Average Home Value in this Area
Purchase History
| Date | Type | Sale Price | Title Company |
|---|---|---|---|
| Grant Deed | $475,000 | First American Title | |
| Quit Claim Deed | -- | None Available | |
| Grant Deed | $117,000 | Lsi Title Agency | |
| Trustee Deed | $199,403 | Lsi Title Company Ca | |
| Grant Deed | $285,000 | Southland Title Corporation | |
| Grant Deed | $107,000 | North American Title Co | |
| Grant Deed | $78,000 | Commonwealth Land Title Co | |
| Grant Deed | $67,000 | First American Title Ins Co | |
| Grant Deed | -- | Fidelity National Title Ins | |
| Trustee Deed | $100,793 | Fidelity National Title Ins |
Mortgage History
| Date | Status | Loan Amount | Loan Type |
|---|---|---|---|
| Previous Owner | $57,000 | Stand Alone Second | |
| Previous Owner | $228,000 | Balloon | |
| Previous Owner | $52,358 | Unknown | |
| Previous Owner | $30,000 | Credit Line Revolving | |
| Previous Owner | $140,000 | Unknown | |
| Previous Owner | $113,000 | Unknown | |
| Previous Owner | $104,000 | Unknown | |
| Previous Owner | $83,750 | Stand Alone First | |
| Previous Owner | $53,000 | No Value Available | |
| Previous Owner | $64,500 | FHA |
Property History
| Date | Event | Price | Change | Sq Ft Price |
|---|---|---|---|---|
| 03/20/2025 03/20/25 | Sold | $475,000 | 0.0% | $698 / Sq Ft |
| 03/04/2025 03/04/25 | Pending | -- | -- | -- |
| 02/19/2025 02/19/25 | For Sale | $475,000 | -- | $698 / Sq Ft |
Tax History Compared to Growth
Tax History
| Year | Tax Paid | Tax Assessment Tax Assessment Total Assessment is a certain percentage of the fair market value that is determined by local assessors to be the total taxable value of land and additions on the property. | Land | Improvement |
|---|---|---|---|---|
| 2024 | $2,098 | $147,707 | $54,306 | $93,401 |
| 2023 | $2,054 | $144,811 | $53,241 | $91,570 |
| 2022 | $2,005 | $141,972 | $52,197 | $89,775 |
| 2021 | $1,977 | $139,189 | $51,174 | $88,015 |
| 2020 | $1,953 | $137,762 | $50,649 | $87,113 |
| 2019 | $1,928 | $135,061 | $49,656 | $85,405 |
| 2018 | $1,883 | $132,413 | $48,682 | $83,731 |
| 2017 | $1,862 | $129,817 | $47,727 | $82,090 |
| 2016 | $1,778 | $127,272 | $46,791 | $80,481 |
| 2015 | $1,753 | $125,361 | $46,088 | $79,273 |
| 2014 | $1,712 | $122,906 | $45,185 | $77,721 |
Agents Affiliated with this Home
-
Kayla Breneman

Seller's Agent in 2025
Kayla Breneman
Verso Homes
(949) 415-9162
1 in this area
20 Total Sales
-
Alex Abboud

Buyer's Agent in 2025
Alex Abboud
RE/MAX
(949) 542-2550
1 in this area
40 Total Sales
Map
Source: California Regional Multiple Listing Service (CRMLS)
MLS Number: OC25030167
APN: 934-660-76
- 11151 Westminster Ave
- 13602 Lanning St
- 1609 N Parsons Place
- 13611 Glenhaven Dr
- 1505 Haven Ln
- 10866 Westminster Ave Unit 15
- 13302 Sandra Place
- 13322 Euclid St
- 14102 Lake St
- 902 Alene Cir
- 13162 Newell St
- 14356 Taft St
- 1202 N Gates St
- 1114 N Gates St
- 13401 Cypress St
- 10432 Mildred Ave
- 13581 Bowen St
- 13052 Rockinghorse Rd
- 11801 Stuart Dr
- 4614 W 5th St Unit 5
