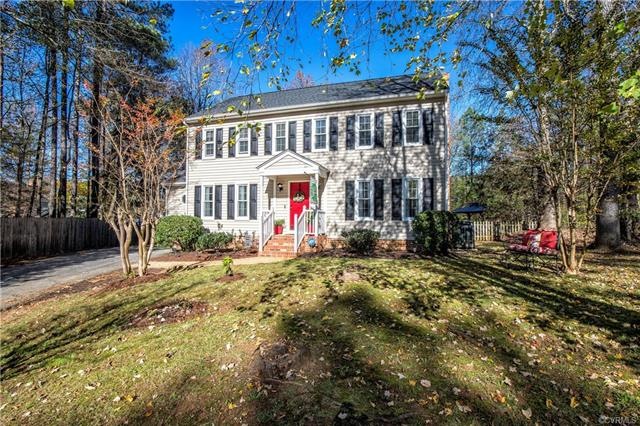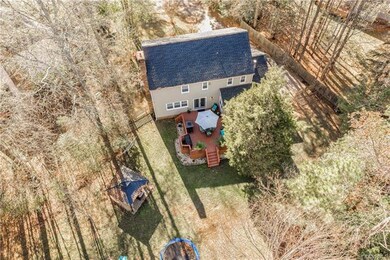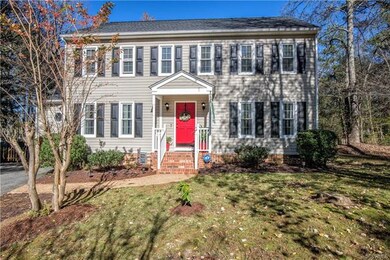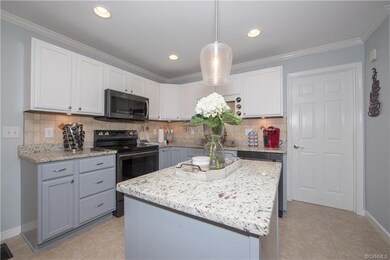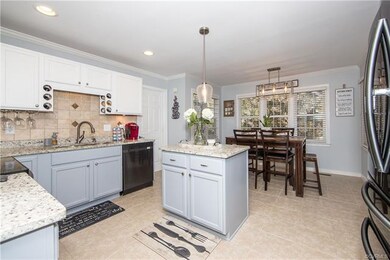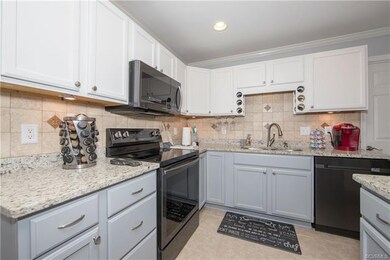
13802 Gallant Fox Place Midlothian, VA 23112
Birkdale NeighborhoodHighlights
- Deck
- Main Floor Bedroom
- Granite Countertops
- Wood Flooring
- Separate Formal Living Room
- Gazebo
About This Home
As of December 2020THIS ONE HAS IT ALL! ‘Meticulous’ doesn’t even begin to describe the manner in which the current owners have cared for this home. For 7+ years, they thoughtfully transformed a tired two-story into the spectacular place it is today. Saying ‘Goodbye’ will be bittersweet, but they will do so knowing they are leaving the lucky new owners with a home they can absolutely be proud to call their own. A couple of the hard-to-find features which make this home truly unique are a 1st floor bedroom with PRIVATE FULL BATH, and an awesome 0.40 acre cul-de-sac lot complete with an oversized deck, a covered gazebo area and a fenced backyard. The eat-in kitchen is a showstopper, and was completely renovated to include new cabinets and island, granite countertops, recessed lighting, a refrigerator niche, and black stainless appliances. Upstairs you will find 4 more bedrooms, including a spacious owners' suite complete with a renovated private bath, and a 3rd full bathroom in the hallway. Please enjoy the virtual walkthrough and photos, then contact your Realtor to schedule a private tour. Opportunities such as this do not present themselves often– you would be wise to take advantage while you can!
Last Agent to Sell the Property
Joyner Fine Properties License #0225074925 Listed on: 11/17/2020

Home Details
Home Type
- Single Family
Est. Annual Taxes
- $2,241
Year Built
- Built in 1991
Lot Details
- 0.4 Acre Lot
- Cul-De-Sac
- Back Yard Fenced
- Landscaped
- Level Lot
- Zoning described as R12
Home Design
- Frame Construction
- Shingle Roof
- Vinyl Siding
Interior Spaces
- 1,976 Sq Ft Home
- 2-Story Property
- Ceiling Fan
- Recessed Lighting
- Wood Burning Fireplace
- Separate Formal Living Room
- Crawl Space
Kitchen
- Eat-In Kitchen
- Induction Cooktop
- Microwave
- Kitchen Island
- Granite Countertops
- Disposal
Flooring
- Wood
- Partially Carpeted
- Ceramic Tile
- Vinyl
Bedrooms and Bathrooms
- 5 Bedrooms
- Main Floor Bedroom
- En-Suite Primary Bedroom
Laundry
- Dryer
- Washer
Parking
- Driveway
- Paved Parking
Outdoor Features
- Deck
- Gazebo
- Side Porch
Schools
- Spring Run Elementary School
- Bailey Bridge Middle School
- Manchester High School
Utilities
- Forced Air Heating and Cooling System
- Heating System Uses Natural Gas
- Gas Water Heater
Community Details
- Triple Crown Subdivision
Listing and Financial Details
- Tax Lot 90
- Assessor Parcel Number 729-66-80-35-700-000
Ownership History
Purchase Details
Home Financials for this Owner
Home Financials are based on the most recent Mortgage that was taken out on this home.Purchase Details
Home Financials for this Owner
Home Financials are based on the most recent Mortgage that was taken out on this home.Purchase Details
Similar Homes in Midlothian, VA
Home Values in the Area
Average Home Value in this Area
Purchase History
| Date | Type | Sale Price | Title Company |
|---|---|---|---|
| Deed | $301,000 | Fidelity National Title | |
| Warranty Deed | $178,000 | -- | |
| Warranty Deed | -- | -- |
Mortgage History
| Date | Status | Loan Amount | Loan Type |
|---|---|---|---|
| Open | $284,210 | New Conventional | |
| Previous Owner | $35,000 | Stand Alone Refi Refinance Of Original Loan | |
| Previous Owner | $25,000 | Credit Line Revolving | |
| Previous Owner | $174,501 | FHA |
Property History
| Date | Event | Price | Change | Sq Ft Price |
|---|---|---|---|---|
| 12/28/2020 12/28/20 | Sold | $301,000 | +3.8% | $152 / Sq Ft |
| 11/23/2020 11/23/20 | Pending | -- | -- | -- |
| 11/17/2020 11/17/20 | For Sale | $290,000 | +62.9% | $147 / Sq Ft |
| 09/25/2013 09/25/13 | Sold | $178,000 | -3.5% | $90 / Sq Ft |
| 06/12/2013 06/12/13 | Pending | -- | -- | -- |
| 05/25/2013 05/25/13 | For Sale | $184,500 | -- | $93 / Sq Ft |
Tax History Compared to Growth
Tax History
| Year | Tax Paid | Tax Assessment Tax Assessment Total Assessment is a certain percentage of the fair market value that is determined by local assessors to be the total taxable value of land and additions on the property. | Land | Improvement |
|---|---|---|---|---|
| 2025 | $3,132 | $349,100 | $61,000 | $288,100 |
| 2024 | $3,132 | $343,400 | $59,000 | $284,400 |
| 2023 | $3,006 | $330,300 | $57,000 | $273,300 |
| 2022 | $2,829 | $307,500 | $54,000 | $253,500 |
| 2021 | $2,402 | $250,200 | $52,000 | $198,200 |
| 2020 | $2,260 | $237,900 | $50,000 | $187,900 |
| 2019 | $2,241 | $235,900 | $48,000 | $187,900 |
| 2018 | $2,132 | $220,500 | $47,000 | $173,500 |
| 2017 | $2,120 | $215,600 | $44,000 | $171,600 |
| 2016 | $2,015 | $209,900 | $43,000 | $166,900 |
| 2015 | $1,920 | $197,400 | $42,000 | $155,400 |
| 2014 | $1,759 | $180,600 | $41,000 | $139,600 |
Agents Affiliated with this Home
-

Seller's Agent in 2020
Jason Ciatteo
Joyner Fine Properties
(804) 519-6816
8 in this area
127 Total Sales
-

Buyer's Agent in 2020
Meg Grymes
The Steele Group
(804) 625-2533
1 in this area
61 Total Sales
-

Seller's Agent in 2013
Grace Helms
Long & Foster
(804) 356-2880
2 in this area
48 Total Sales
Map
Source: Central Virginia Regional MLS
MLS Number: 2034855
APN: 729-66-80-35-700-000
- 7707 Northern Dancer Ct
- 13630 Winning Colors Ln
- 7117 Deer Thicket Dr
- 7700 Secretariat Dr
- 7506 Whirlaway Dr
- 7000 Deer Run Ln
- 7100 Deer Thicket Dr
- 13241 Bailey Bridge Rd
- 7401 Velvet Antler Dr
- 7306 Full Rack Dr
- 9220 Brocket Dr
- 6903 Pointer Ridge Rd
- 14006 Camouflage Ct
- 7107 Port Side Dr
- 7211 Norwood Pond Ct
- 13100 Spring Trace Place
- 8937 Ganton Ct
- 13111 Deerpark Dr
- 9400 Kinnerton Dr
- 8412 Royal Birkdale Dr
