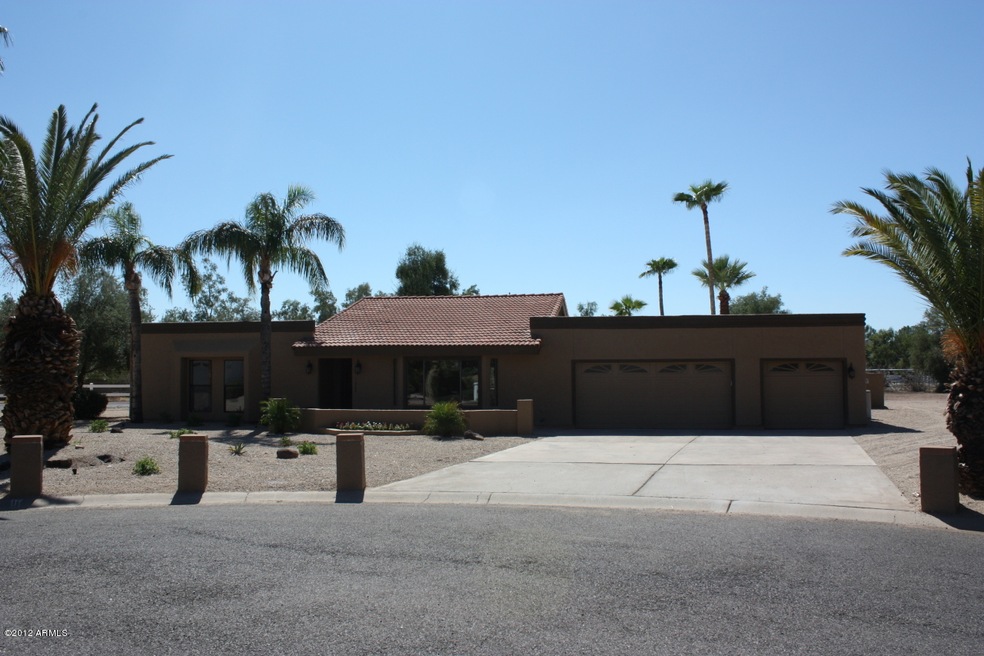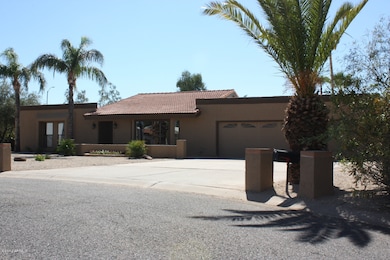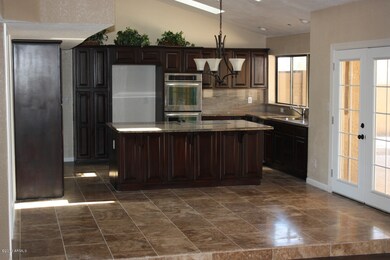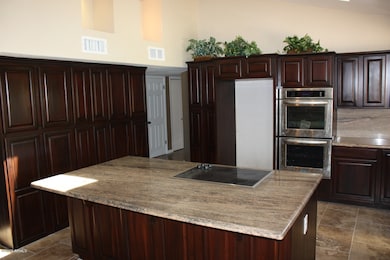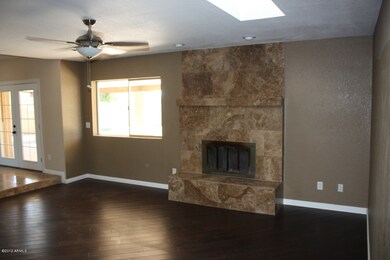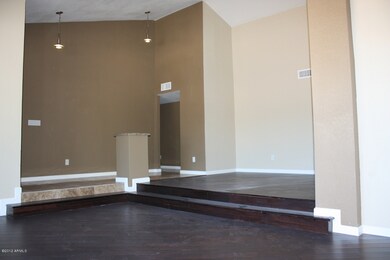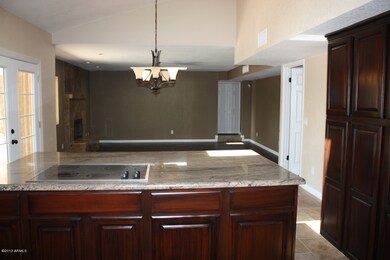
13802 N 82nd St Scottsdale, AZ 85260
Estimated Value: $1,438,000 - $1,677,000
Highlights
- Outdoor Pool
- Mountain View
- Wood Flooring
- Sonoran Sky Elementary School Rated A
- Vaulted Ceiling
- Jettted Tub and Separate Shower in Primary Bathroom
About This Home
As of April 2012Not Bank Owned!!! Not a Short Sale!!! Quick closing on this breathtaking home in Scottsdale. This gorgeous fully remodeled home features travertine/wood flooring, granite counter tops, stainless steel appliances, new carpet, spacious master bath with Jacuzzi tub/slate shower, pebble Tec pool, new landscaping, and much much more!!! This stunning house is a must see.
Last Agent to Sell the Property
Trinity Peltier
Realty ONE Group License #SA624308000 Listed on: 02/16/2012
Home Details
Home Type
- Single Family
Est. Annual Taxes
- $5,740
Year Built
- Built in 1978
Lot Details
- Cul-De-Sac
- Block Wall Fence
Parking
- 3 Car Garage
Home Design
- Wood Frame Construction
- Tile Roof
- Foam Roof
- Stucco
Interior Spaces
- 2,789 Sq Ft Home
- Vaulted Ceiling
- Skylights
- Family Room with Fireplace
- Great Room
- Formal Dining Room
- Mountain Views
- Washer and Dryer Hookup
Kitchen
- Built-In Oven
- Electric Oven or Range
- Electric Cooktop
- Dishwasher
- Kitchen Island
- Disposal
Flooring
- Wood
- Carpet
- Stone
Bedrooms and Bathrooms
- 4 Bedrooms
- Separate Bedroom Exit
- Walk-In Closet
- Primary Bathroom is a Full Bathroom
- Jettted Tub and Separate Shower in Primary Bathroom
Outdoor Features
- Outdoor Pool
- Covered patio or porch
- Playground
Schools
- Sonoran Sky Elementary School - Scottsdale
- Desert Shadows Middle School - Scottsdale
- Paradise Valley High School
Utilities
- Refrigerated Cooling System
- Heating Available
- Satellite Dish
Community Details
- $3,864 per year Dock Fee
- Association fees include no fees
Ownership History
Purchase Details
Purchase Details
Home Financials for this Owner
Home Financials are based on the most recent Mortgage that was taken out on this home.Purchase Details
Home Financials for this Owner
Home Financials are based on the most recent Mortgage that was taken out on this home.Purchase Details
Home Financials for this Owner
Home Financials are based on the most recent Mortgage that was taken out on this home.Similar Homes in Scottsdale, AZ
Home Values in the Area
Average Home Value in this Area
Purchase History
| Date | Buyer | Sale Price | Title Company |
|---|---|---|---|
| Huntingford Family Trust | -- | None Listed On Document | |
| Huntingford David | $465,000 | First American Title Ins Co | |
| Top Priority Properties Llc | $375,001 | Great American Title Agency | |
| Dearing Michael | $445,000 | Security Title Agency |
Mortgage History
| Date | Status | Borrower | Loan Amount |
|---|---|---|---|
| Previous Owner | Huntingford David | $372,000 | |
| Previous Owner | Top Priority Properties Llc | $365,001 | |
| Previous Owner | Dearing Michael | $250,000 | |
| Previous Owner | Dearing Michael | $40,000 | |
| Previous Owner | Dearing Michael | $150,000 | |
| Previous Owner | Dearing Michael | $91,520 | |
| Previous Owner | Dearing Michael | $50,000 | |
| Previous Owner | Dearing Michael | $400,000 |
Property History
| Date | Event | Price | Change | Sq Ft Price |
|---|---|---|---|---|
| 04/09/2012 04/09/12 | For Sale | $478,000 | 0.0% | $171 / Sq Ft |
| 04/09/2012 04/09/12 | Price Changed | $478,000 | +2.8% | $171 / Sq Ft |
| 04/03/2012 04/03/12 | Sold | $465,000 | -2.7% | $167 / Sq Ft |
| 02/27/2012 02/27/12 | Pending | -- | -- | -- |
| 02/16/2012 02/16/12 | For Sale | $478,000 | -- | $171 / Sq Ft |
Tax History Compared to Growth
Tax History
| Year | Tax Paid | Tax Assessment Tax Assessment Total Assessment is a certain percentage of the fair market value that is determined by local assessors to be the total taxable value of land and additions on the property. | Land | Improvement |
|---|---|---|---|---|
| 2025 | $5,740 | $71,548 | -- | -- |
| 2024 | $5,647 | $68,141 | -- | -- |
| 2023 | $5,647 | $81,750 | $16,350 | $65,400 |
| 2022 | $5,557 | $65,830 | $13,160 | $52,670 |
| 2021 | $5,669 | $60,260 | $12,050 | $48,210 |
| 2020 | $5,493 | $56,060 | $11,210 | $44,850 |
| 2019 | $5,635 | $58,650 | $11,730 | $46,920 |
| 2018 | $5,465 | $51,660 | $10,330 | $41,330 |
| 2017 | $5,211 | $49,980 | $9,990 | $39,990 |
| 2016 | $5,147 | $48,780 | $9,750 | $39,030 |
| 2015 | $4,876 | $54,720 | $10,940 | $43,780 |
Agents Affiliated with this Home
-
T
Seller's Agent in 2012
Trinity Peltier
Realty One Group
-
Patty Horn

Buyer's Agent in 2012
Patty Horn
Blue Pearl Realty
(602) 625-2223
3 Total Sales
Map
Source: Arizona Regional Multiple Listing Service (ARMLS)
MLS Number: 4717481
APN: 215-54-025
- 8220 E Sharon Dr
- 8226 E Davenport Dr
- 14201 N Hayden Rd Unit 2
- 7860 E Davenport Dr
- 13402 N 79th St
- 13670 N 85th Place
- 7801 E Davenport Dr
- 8575 E Sharon Dr
- 7715 E Thunderbird Rd Unit 76
- 8515 E Sutton Dr
- 7750 E Gelding Dr
- 13238 N 78th St
- 8350 E Raintree Dr Unit 210
- 7740 E Evans Rd
- 7834 E Sweetwater Ave
- 7901 E Sweetwater Ave
- 12820 N 83rd Place
- 12646 N 80th Place
- 13613 N 76th St
- 14269 N 87th St Unit 205
- 13802 N 82nd St
- 8141 E Gray Rd
- 8129 E Gray Rd
- 8032 E Sharon Dr
- 13803 N 82nd St
- 8208 E Sharon Dr
- 8026 E Sharon Dr
- 8117 E Gray Rd
- 8207 E Gray Rd
- 8105 E Gray Rd
- 8214 E Sharon Dr
- 8020 E Sharon Dr
- 8142 E Gray Rd
- 13600 N 82nd St
- 13804 N 83rd St
- 8116 E Gray Rd
- 13611 N 82nd St
- 8206 E Gray Rd
- 8219 E Gray Rd
- 8104 E Gray Rd
